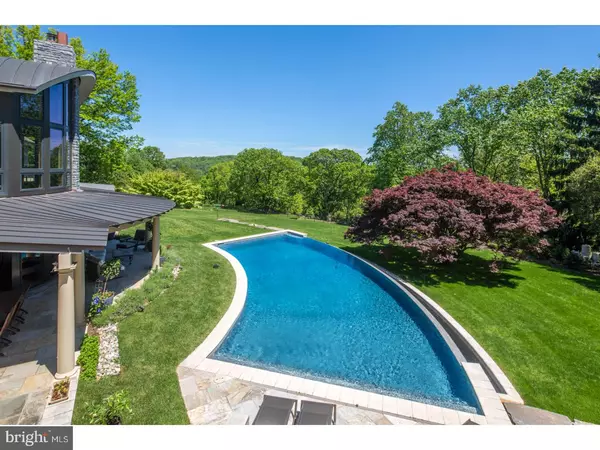$3,800,000
$3,950,000
3.8%For more information regarding the value of a property, please contact us for a free consultation.
5 Beds
6 Baths
6,884 SqFt
SOLD DATE : 12/21/2017
Key Details
Sold Price $3,800,000
Property Type Single Family Home
Sub Type Detached
Listing Status Sold
Purchase Type For Sale
Square Footage 6,884 sqft
Price per Sqft $552
Subdivision None Available
MLS Listing ID 1000274607
Sold Date 12/21/17
Style Contemporary
Bedrooms 5
Full Baths 4
Half Baths 2
HOA Y/N N
Abv Grd Liv Area 6,884
Originating Board TREND
Year Built 2012
Annual Tax Amount $50,087
Tax Year 2017
Property Description
Showplace newer construction home, custom built to perfection by Hallowell Builders & thoughtfully designed by Voith & Mactavish Architects and surrounded on 3 sides by Riverbend Environmental Ctr, with lush specimen trees & shrubs protected by 10,000 ft of heavy-duty deer fencing. No other home is in sight from the very private grounds presenting a spectacular main home, recently-updated Amish-style Carriage House w/a kitchen, bath & refinished oak floors, 3 horse stalls, 3 additional parking bays & separate wooden barn w/3 horse stalls & hay loft. At the end of a private road, a gated entry introduces the breathtaking compound. The expansive main house captures spectacular views across the Schuylkill valley & showcases stunning natural vistas from every room & the Zen outdoor terraces. Its desirable transitional design marries a contemporary open plan w/a more traditional frame. Entertain enjoying a functional flow of space, all oriented toward the views, sunlight, and infinity-edge pool. High ceilings, massive windows & abundant curves in natural materials echo the landscape indoors. The outdoor fireplace extends use of the covered terrace into cooler seasons. The 6,884 SF main home has 5BRs, 4/2 baths, dramatic living areas & excellent wall space/lighting for art. A blend of natural materials (Alverson limestone, fir, maple, granite & Australian gum wood) optimizes elegance. Custom cabinetry provides plentiful clutter-free storage. A soaring, vaulted 30' great room features exposed fir beams, a rear bow window, and linear gas fireplace w/floor-to-ceiling stone surround as a dramatic focal point. A visually interesting flying bridge & custom floating staircase are seamlessly incorporated in the living space. The chef's kitchen is artfully executed w/Porcelanosa flooring, a spacious island w/custom stainless steel doors & professional appliances. A huge mudroom w/dog bath doubles as a catering kitchen. Alluring elements abound w/a 1st-flr guest suite, master suite w/fireplace, dream greenhouse for the horticulturist, lower level gym & ruin wall from the turn of the century. State-of-the-art features include energy-efficient advanced geothermal HVAC, radiant heat in the kitchen, mudroom & master spa bath, central vacuum, smart-home security & an indoor/outdoor music system.
Location
State PA
County Montgomery
Area Lower Merion Twp (10640)
Zoning RAA
Rooms
Other Rooms Living Room, Dining Room, Primary Bedroom, Bedroom 2, Bedroom 3, Bedroom 5, Kitchen, Bedroom 1, Exercise Room, In-Law/auPair/Suite, Laundry, Other, Attic
Basement Partial
Interior
Interior Features Primary Bath(s), Kitchen - Island, Butlers Pantry, Central Vacuum, Exposed Beams, Wet/Dry Bar, Stall Shower, Dining Area
Hot Water Natural Gas
Cooling Central A/C, Geothermal
Flooring Wood, Tile/Brick, Stone
Fireplaces Type Stone, Gas/Propane
Equipment Built-In Range, Commercial Range, Dishwasher, Refrigerator, Disposal, Built-In Microwave
Fireplace N
Window Features Bay/Bow,Energy Efficient
Appliance Built-In Range, Commercial Range, Dishwasher, Refrigerator, Disposal, Built-In Microwave
Heat Source Geo-thermal
Laundry Main Floor
Exterior
Exterior Feature Patio(s)
Garage Inside Access, Garage Door Opener
Garage Spaces 6.0
Fence Other
Pool In Ground
Utilities Available Cable TV
Waterfront N
Water Access N
Roof Type Pitched,Wood
Accessibility None
Porch Patio(s)
Total Parking Spaces 6
Garage Y
Building
Lot Description Level, Sloping, Open, Trees/Wooded, Front Yard, Rear Yard, SideYard(s)
Story 2
Foundation Concrete Perimeter, Brick/Mortar
Sewer On Site Septic
Water Well
Architectural Style Contemporary
Level or Stories 2
Additional Building Above Grade
Structure Type Cathedral Ceilings,9'+ Ceilings,High
New Construction N
Schools
Elementary Schools Gladwyne
Middle Schools Welsh Valley
High Schools Harriton Senior
School District Lower Merion
Others
Senior Community No
Tax ID 40-00-00520-304
Ownership Fee Simple
Security Features Security System
Read Less Info
Want to know what your home might be worth? Contact us for a FREE valuation!

Our team is ready to help you sell your home for the highest possible price ASAP

Bought with Andrea Desy • Long & Foster Real Estate, Inc.

"My job is to find and attract mastery-based agents to the office, protect the culture, and make sure everyone is happy! "






