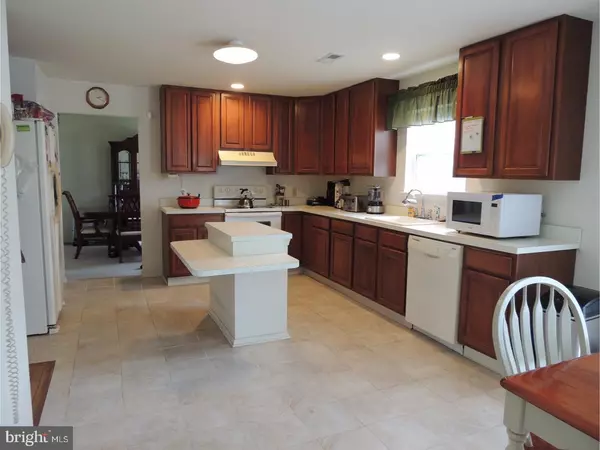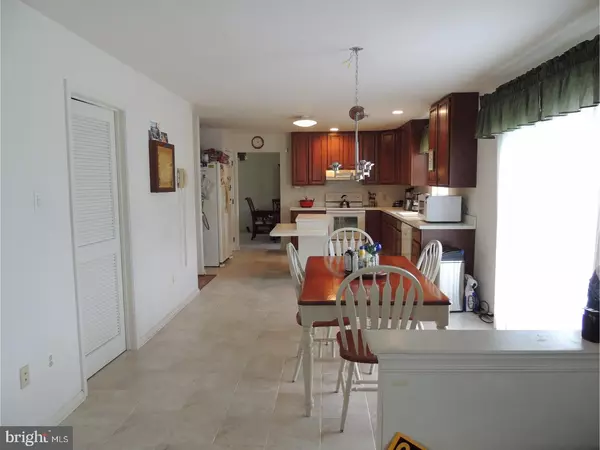$430,000
$430,000
For more information regarding the value of a property, please contact us for a free consultation.
4 Beds
4 Baths
2,880 SqFt
SOLD DATE : 12/28/2017
Key Details
Sold Price $430,000
Property Type Single Family Home
Sub Type Detached
Listing Status Sold
Purchase Type For Sale
Square Footage 2,880 sqft
Price per Sqft $149
Subdivision Hearthstone
MLS Listing ID 1000247899
Sold Date 12/28/17
Style Colonial
Bedrooms 4
Full Baths 3
Half Baths 1
HOA Fees $33
HOA Y/N Y
Abv Grd Liv Area 2,880
Originating Board TREND
Year Built 1995
Annual Tax Amount $6,990
Tax Year 2017
Lot Size 0.434 Acres
Acres 0.43
Lot Dimensions 99X152
Property Description
Welcome to Hearthstone, a sought-after neighborhood in desirable Buckingham Township. Quick closing is possible and you can be home for the holidays in this traditionally styled brick front four bedroom, three full and one-half bath colonial that is ready for your imagination and updating ideas! Enter into the grand two-story foyer with hardwood floors. A private first-floor office with french doors will make the perfect place to work from home. The formal living and dining rooms make this home ideal for entertaining. Located in the rear of the home is a large kitchen and breakfast area with newer neutral 12x12 tile flooring. The generously sized family room includes a brick wood burning fireplace which will be cozy on the cold winter nights. On the second level, the large owner's suite is complete with double door entry, boasts a sitting room, two huge walk-in closets and a private bath that includes a stall shower, tile floors, dual vanity and whirlpool tub with tile surround. A prince/princess suite with private bath, along with two other generously sized bedrooms that share a hall bath complete the level. Updated features include a newer roof (2013) and a hot-water heater (2016). The large .43 acre lot has a very flat backyard waiting for the new owner to bring it to life with outdoor living space and will easily accommodate an inground pool. The Basement was in the process of being finished, there are a lot of materials to complete this process that will be included in the sale (drywall and insulation etc.) This home is a blank canvas just waiting for you to make it your own! Don't miss out, this home is priced to sell. An awesome opportunity for a high return on your investment priced below comparable sales. Located in the award-winning Central Bucks School District with easy commuter access to 202 Parkway, Philly, or NYC. Just minutes away from Historic Doylestown Boro, Peace Valley Park, Peddler's Village and New Hope.
Location
State PA
County Bucks
Area Buckingham Twp (10106)
Zoning R5
Rooms
Other Rooms Living Room, Dining Room, Primary Bedroom, Sitting Room, Bedroom 2, Bedroom 3, Kitchen, Family Room, Bedroom 1, Study, Laundry, Other
Basement Full, Unfinished
Interior
Interior Features Primary Bath(s), Kitchen - Island, Butlers Pantry, Stall Shower, Dining Area
Hot Water Natural Gas
Cooling Central A/C
Flooring Wood, Fully Carpeted, Tile/Brick
Fireplaces Number 1
Fireplaces Type Brick
Equipment Dishwasher, Disposal
Fireplace Y
Appliance Dishwasher, Disposal
Heat Source Natural Gas
Laundry Main Floor
Exterior
Garage Spaces 2.0
Utilities Available Cable TV
Water Access N
Roof Type Shingle
Accessibility None
Attached Garage 2
Total Parking Spaces 2
Garage Y
Building
Story 2
Sewer Public Sewer
Water Public
Architectural Style Colonial
Level or Stories 2
Additional Building Above Grade
Structure Type 9'+ Ceilings
New Construction N
Schools
Elementary Schools Cold Spring
Middle Schools Holicong
High Schools Central Bucks High School East
School District Central Bucks
Others
HOA Fee Include Common Area Maintenance,Trash
Senior Community No
Tax ID 06-062-011
Ownership Fee Simple
Security Features Security System
Acceptable Financing Conventional, FHA 203(k)
Listing Terms Conventional, FHA 203(k)
Financing Conventional,FHA 203(k)
Read Less Info
Want to know what your home might be worth? Contact us for a FREE valuation!

Our team is ready to help you sell your home for the highest possible price ASAP

Bought with Patricia M. Bailey-Blucas • Heritage Homes Realty

"My job is to find and attract mastery-based agents to the office, protect the culture, and make sure everyone is happy! "






