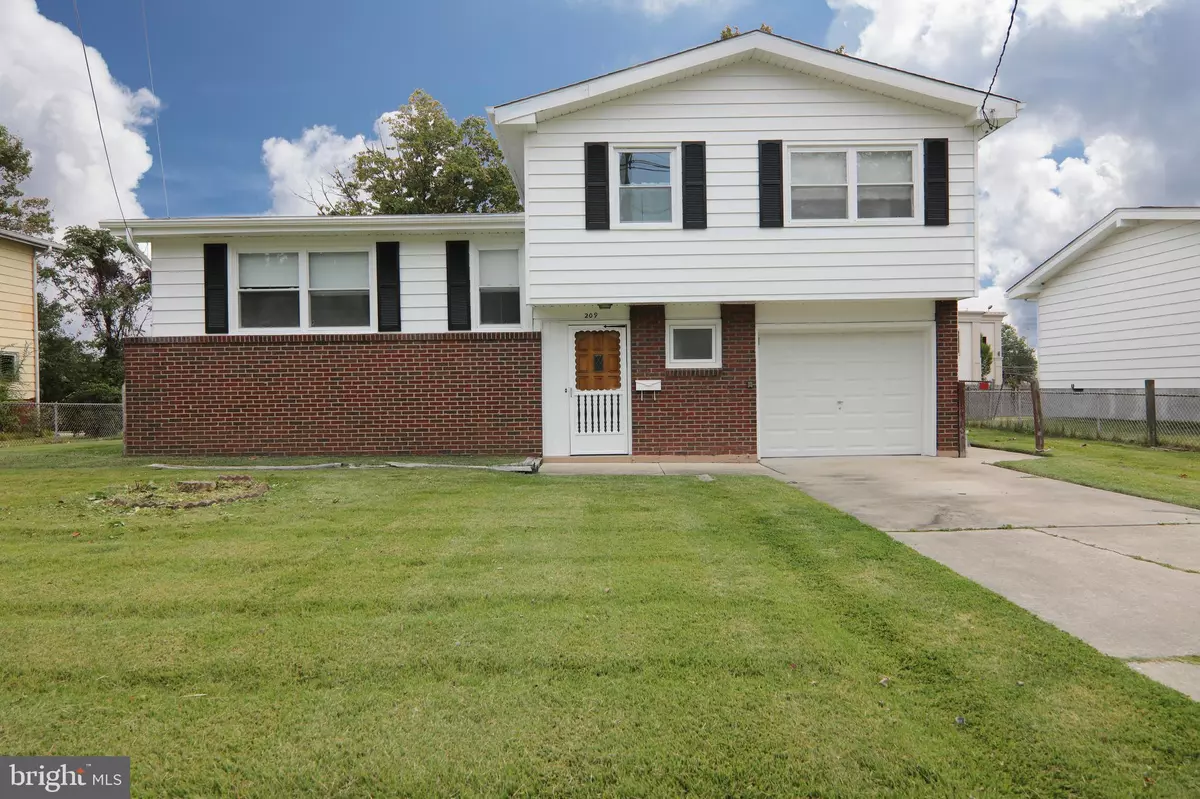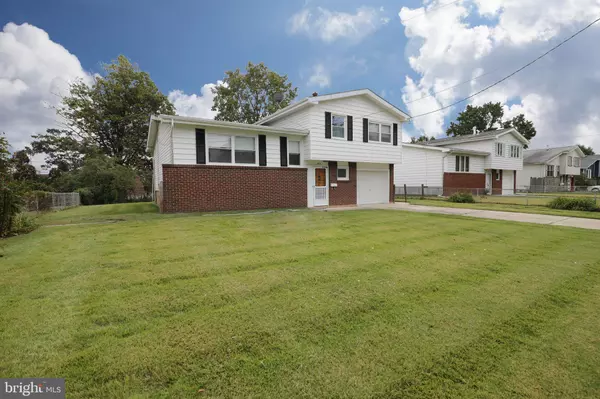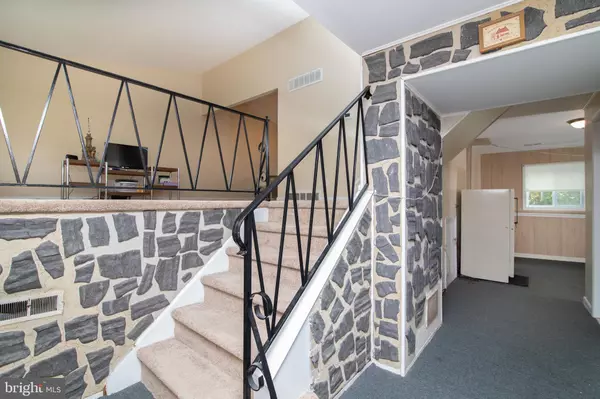$195,000
$199,900
2.5%For more information regarding the value of a property, please contact us for a free consultation.
3 Beds
3 Baths
1,561 SqFt
SOLD DATE : 11/25/2019
Key Details
Sold Price $195,000
Property Type Single Family Home
Sub Type Detached
Listing Status Sold
Purchase Type For Sale
Square Footage 1,561 sqft
Price per Sqft $124
Subdivision Barlow
MLS Listing ID NJCD378602
Sold Date 11/25/19
Style Split Level
Bedrooms 3
Full Baths 1
Half Baths 2
HOA Y/N N
Abv Grd Liv Area 1,561
Originating Board BRIGHT
Year Built 1960
Annual Tax Amount $6,321
Tax Year 2019
Lot Size 8,125 Sqft
Acres 0.19
Lot Dimensions 65.00 x 125.00
Property Description
Don't miss this great home in Cherry Hill. Lovely split level home. Freshly painted interior and exterior. Enter into the formal foyer. Upstairs to the huge open living room with cathedral ceilings. Formal dining room and eat in kitchen both with engineered hardwood laminate flooring. Open kitchen with lots of newer Maple cabinetry and a gas stove gas stove. Upstairs to the 3 good sized bedrooms all with fresh paint & ample closet space. Full updated hall bathroom with newer vanity and medicine chest. ceramic tiled flooring and subway tiled upper wall above tub surround. Lower level amenities include a den with a powder room. A second powder rom with a shower and vanity counter. Large laundry rom. Utility room. Newer HVAC and HWH (2012) newer roof in 2016. Garage with freshly painted walls and flooring. Newer garage door. Shelving for storage. Large back yard features a cement patio(40 x 9 aprox.), fenced yard. Newer back door with storm door. In good condition but seller selling "as is". A lot of house for the money. SHow and sell!!!
Location
State NJ
County Camden
Area Cherry Hill Twp (20409)
Zoning RESID
Rooms
Other Rooms Living Room, Dining Room, Primary Bedroom, Bedroom 2, Bedroom 3, Kitchen, Family Room, Foyer
Interior
Interior Features Attic, Carpet, Dining Area, Family Room Off Kitchen, Floor Plan - Open, Formal/Separate Dining Room, Kitchen - Eat-In, Stall Shower, Window Treatments, Wood Floors
Hot Water Natural Gas
Cooling Central A/C
Flooring Carpet, Ceramic Tile, Laminated, Partially Carpeted
Equipment Built-In Range, Dryer - Electric, Dryer - Front Loading, Freezer, Range Hood, Refrigerator, Washer, Water Heater
Fireplace N
Appliance Built-In Range, Dryer - Electric, Dryer - Front Loading, Freezer, Range Hood, Refrigerator, Washer, Water Heater
Heat Source Natural Gas
Laundry Main Floor
Exterior
Exterior Feature Patio(s)
Parking Features Garage - Front Entry
Garage Spaces 3.0
Fence Chain Link, Cyclone
Utilities Available Cable TV, Electric Available, Fiber Optics Available, Natural Gas Available, Sewer Available, Water Available
Water Access N
Roof Type Architectural Shingle,Asphalt,Pitched,Shingle
Accessibility None
Porch Patio(s)
Attached Garage 1
Total Parking Spaces 3
Garage Y
Building
Lot Description Backs to Trees, Cleared, Front Yard, Level, Rear Yard, SideYard(s)
Story 2
Foundation Block, Crawl Space
Sewer Public Sewer
Water Public
Architectural Style Split Level
Level or Stories 2
Additional Building Above Grade, Below Grade
Structure Type 9'+ Ceilings,Cathedral Ceilings,Dry Wall,Vaulted Ceilings
New Construction N
Schools
School District Cherry Hill Township Public Schools
Others
Senior Community No
Tax ID 09-00207 01-00008
Ownership Fee Simple
SqFt Source Assessor
Acceptable Financing Cash, Conventional, FHA, VA
Horse Property N
Listing Terms Cash, Conventional, FHA, VA
Financing Cash,Conventional,FHA,VA
Special Listing Condition Standard
Read Less Info
Want to know what your home might be worth? Contact us for a FREE valuation!

Our team is ready to help you sell your home for the highest possible price ASAP

Bought with Lee Huynh • BHHS Fox & Roach-Cherry Hill
"My job is to find and attract mastery-based agents to the office, protect the culture, and make sure everyone is happy! "






