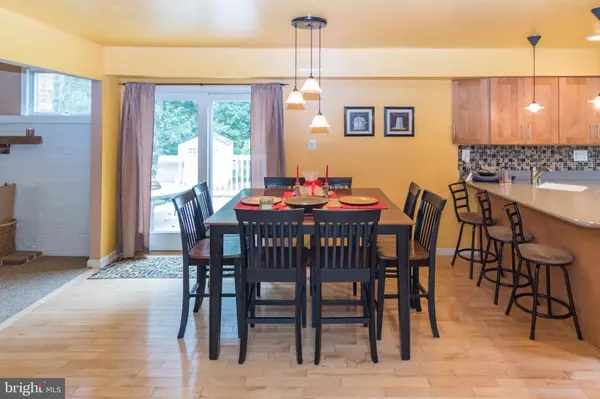$358,000
$350,000
2.3%For more information regarding the value of a property, please contact us for a free consultation.
3 Beds
3 Baths
2,056 SqFt
SOLD DATE : 11/22/2019
Key Details
Sold Price $358,000
Property Type Single Family Home
Sub Type Detached
Listing Status Sold
Purchase Type For Sale
Square Footage 2,056 sqft
Price per Sqft $174
Subdivision Irick Woods
MLS Listing ID NJBL356772
Sold Date 11/22/19
Style Colonial
Bedrooms 3
Full Baths 2
Half Baths 1
HOA Y/N N
Abv Grd Liv Area 2,056
Originating Board BRIGHT
Year Built 1973
Annual Tax Amount $7,748
Tax Year 2019
Lot Size 1.000 Acres
Acres 1.0
Lot Dimensions 0.00 x 0.00
Property Description
Welcome to Irick Woods in Westampton. Totally renovated a few years ago, this home is ready for you. Curb appeal galore with its inviting front porch, you'll be proud to invite guests into the foyer with blond wood floor, soaring ceiling and open staircase. The formal living room provides a comfortable space to entertain your friends. Move into the huge kitchen loaded with upgraded cabinetry and tons of counter space. The adjoining dining area and family room will definitely become the gathering spot for everyone. Whether a party or just a family TV night, cozy up around the wood-burning fireplace on chilly nights or escape through glass doors to the enclosed patio and back yard from the family room or to the deck from the dining area. And of course, everyone will enjoy lounging around the salt water pool with its water jets and surrounding patio through the summer. Also off the family room is a study, the perfect place for homework or the work-at-home pro. Upstairs, the master suite offers a large walk-in closet and features an en-suite bathroom with dual sink vanity and a walk-in jetted tub and standing shower room. At the end of the hallway are two more bedrooms with ample closet space which share the renovated hall bathroom. The laundry is also on the second level for even more convenience. Done right, the basement was finished in 2015 and included waterproofing to make sure there would never be any issues. The basement provides more living space where you can host game night, create a gym area, or just make a large movie area. And there's still plenty of room for storage. Be the Go-To home for the neighborhood parties with your in-ground pool, huge open patio, deck, 1 acre yard, enclosed porch and more! Conveniently located near some great restaurants, shopping and commuter routes including the turnpike and route 295. Fresh paint, recent renovations, newly finished basement (2015) and pool (also 2015), there is nothing to do here but bring your bags and call this one "Home."
Location
State NJ
County Burlington
Area Westampton Twp (20337)
Zoning R-1
Direction Northeast
Rooms
Basement Full, Fully Finished, Improved, Interior Access, Shelving
Interior
Interior Features Attic, Breakfast Area, Carpet, Ceiling Fan(s), Combination Kitchen/Dining, Dining Area, Family Room Off Kitchen, Kitchen - Eat-In, Primary Bath(s), Tub Shower, Walk-in Closet(s), Wood Floors
Hot Water Natural Gas
Heating Forced Air
Cooling Central A/C
Flooring Hardwood, Ceramic Tile, Carpet
Fireplaces Number 1
Fireplaces Type Mantel(s), Wood
Furnishings No
Fireplace Y
Heat Source Natural Gas
Laundry Upper Floor
Exterior
Exterior Feature Enclosed, Patio(s), Porch(es), Roof, Screened
Parking Features Garage - Front Entry, Garage Door Opener, Inside Access
Garage Spaces 8.0
Fence Decorative, Rear
Pool Filtered, In Ground, Heated, Saltwater
Utilities Available Cable TV, DSL Available, Phone
Water Access N
View Garden/Lawn, Trees/Woods
Roof Type Pitched,Asphalt,Shingle
Street Surface Black Top
Accessibility None
Porch Enclosed, Patio(s), Porch(es), Roof, Screened
Road Frontage Public
Attached Garage 2
Total Parking Spaces 8
Garage Y
Building
Lot Description Corner, Irregular, Level, Front Yard, Rear Yard, SideYard(s), Trees/Wooded
Story 2
Sewer On Site Septic
Water Public
Architectural Style Colonial
Level or Stories 2
Additional Building Above Grade, Below Grade
Structure Type Dry Wall,2 Story Ceilings
New Construction N
Schools
High Schools Rancocas Valley Regional
School District Westampton Township Public Schools
Others
Senior Community No
Tax ID 37-00803 06-00025
Ownership Fee Simple
SqFt Source Assessor
Security Features Security System
Acceptable Financing Cash, Conventional, FHA, VA
Horse Property N
Listing Terms Cash, Conventional, FHA, VA
Financing Cash,Conventional,FHA,VA
Special Listing Condition Standard
Read Less Info
Want to know what your home might be worth? Contact us for a FREE valuation!

Our team is ready to help you sell your home for the highest possible price ASAP

Bought with Rayna Denneler • BHHS Fox & Roach-Mt Laurel
"My job is to find and attract mastery-based agents to the office, protect the culture, and make sure everyone is happy! "






