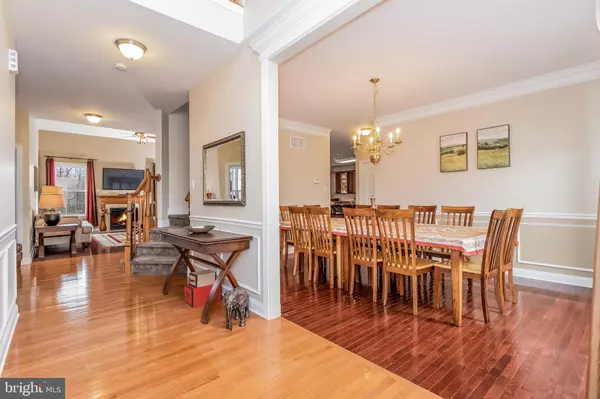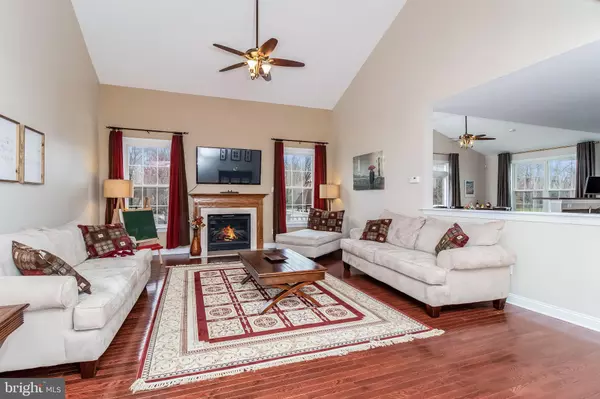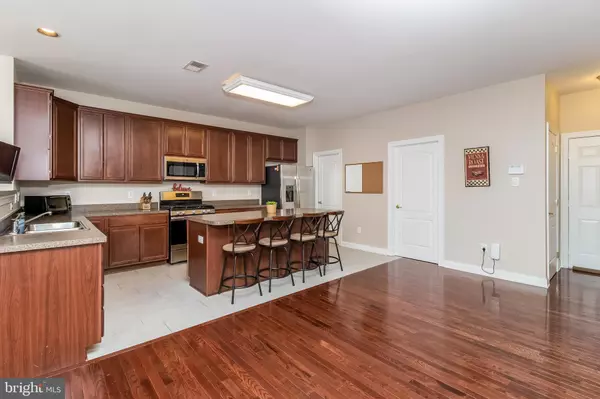$422,000
$445,000
5.2%For more information regarding the value of a property, please contact us for a free consultation.
4 Beds
4 Baths
9,450 Sqft Lot
SOLD DATE : 11/07/2019
Key Details
Sold Price $422,000
Property Type Single Family Home
Sub Type Detached
Listing Status Sold
Purchase Type For Sale
Subdivision Meadow Run
MLS Listing ID NJBL326188
Sold Date 11/07/19
Style Colonial
Bedrooms 4
Full Baths 3
Half Baths 1
HOA Fees $95/mo
HOA Y/N Y
Originating Board BRIGHT
Year Built 2005
Annual Tax Amount $15,711
Tax Year 2019
Lot Size 9,450 Sqft
Acres 0.22
Lot Dimensions 0.00 x 0.00
Property Description
New Price Adjustment! On a cul-de-sac in the always desirable Preserve at Meadow Run, this Northeast handsome executive Colonial brims with sunshine and space - impressing with 4 beautifully finished levels and the neighborhood's largest footprint. Hardwoods and high ceilings elegantly frame the 1st floor, whose centerpiece is a vaulted Great Room with a gas fireplace and the sweeping kitchen, updated with a new suite of stainless appliances and ceramic tile. The vaulted breakfast room opens transomed glass sliders to the 3 years' young deck, overlooking the tranquil yard. Formal living and dining rooms, and a spacious office access a half bath. A walk-out finished basement with a full bath and a finished top floor offer more than ample room for storage and play. 4 bedrooms and 2 full baths include the incredible master suite, which boasts 3 walk-in closets and a sitting room. Commuters will be so pleased with the under 15 minute trip to the Hamilton train station; access to the corridors of I95 and the Turnpike are even closer. 2-car garage. A one year Home Warranty is available with purchase.
Location
State NJ
County Burlington
Area Bordentown Twp (20304)
Zoning R-1
Rooms
Other Rooms Living Room, Dining Room, Primary Bedroom, Sitting Room, Bedroom 3, Bedroom 4, Kitchen, Family Room, Den, Basement, Foyer, Breakfast Room, Bedroom 1, 2nd Stry Fam Ovrlk, 2nd Stry Fam Rm, Bonus Room
Basement Partially Finished
Interior
Interior Features Breakfast Area, Carpet, Ceiling Fan(s), Family Room Off Kitchen, Formal/Separate Dining Room, Kitchen - Eat-In, Kitchen - Island, Primary Bath(s), Recessed Lighting, Store/Office, Walk-in Closet(s), Wood Floors
Hot Water Natural Gas
Heating Forced Air
Cooling Central A/C
Flooring Carpet, Hardwood
Fireplaces Number 1
Equipment Built-In Microwave, Dishwasher, Oven - Single
Fireplace Y
Appliance Built-In Microwave, Dishwasher, Oven - Single
Heat Source Natural Gas
Laundry Main Floor
Exterior
Exterior Feature Deck(s)
Parking Features Garage - Side Entry, Garage Door Opener
Garage Spaces 2.0
Utilities Available Cable TV
Water Access N
View Pond
Accessibility None
Porch Deck(s)
Attached Garage 2
Total Parking Spaces 2
Garage Y
Building
Story 3+
Sewer Public Sewer
Water Public
Architectural Style Colonial
Level or Stories 3+
Additional Building Above Grade, Below Grade
New Construction N
Schools
School District Bordentown Regional School District
Others
Senior Community No
Tax ID 04-00138 06-00139
Ownership Fee Simple
SqFt Source Estimated
Acceptable Financing Conventional, Cash, FHA, VA
Horse Property N
Listing Terms Conventional, Cash, FHA, VA
Financing Conventional,Cash,FHA,VA
Special Listing Condition Standard
Read Less Info
Want to know what your home might be worth? Contact us for a FREE valuation!

Our team is ready to help you sell your home for the highest possible price ASAP

Bought with Christopher L. Twardy • BHHS Fox & Roach-Mt Laurel
"My job is to find and attract mastery-based agents to the office, protect the culture, and make sure everyone is happy! "






