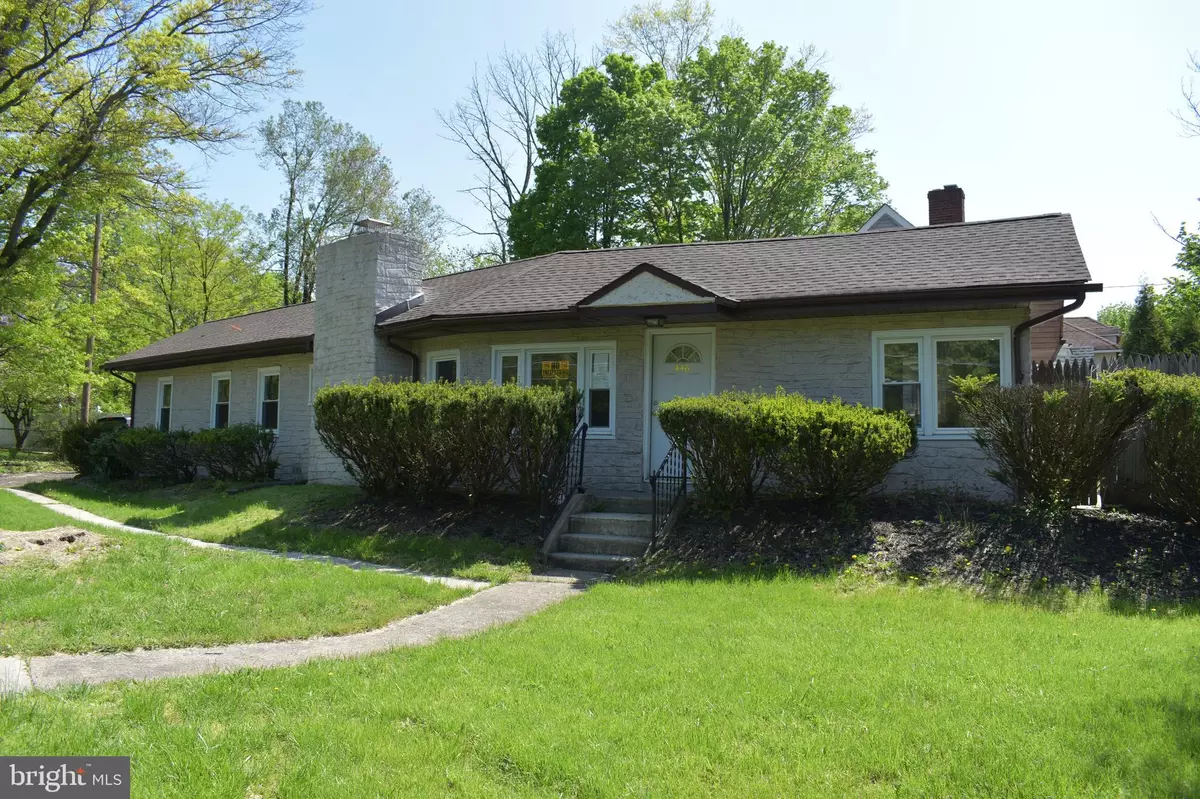$162,000
$152,900
6.0%For more information regarding the value of a property, please contact us for a free consultation.
3 Beds
2 Baths
2,052 SqFt
SOLD DATE : 11/22/2019
Key Details
Sold Price $162,000
Property Type Single Family Home
Sub Type Detached
Listing Status Sold
Purchase Type For Sale
Square Footage 2,052 sqft
Price per Sqft $78
Subdivision Hillwood Manor
MLS Listing ID NJME277950
Sold Date 11/22/19
Style Ranch/Rambler
Bedrooms 3
Full Baths 2
HOA Y/N N
Abv Grd Liv Area 2,052
Originating Board BRIGHT
Year Built 1950
Annual Tax Amount $6,407
Tax Year 2018
Lot Size 0.293 Acres
Acres 0.29
Lot Dimensions 93.60 x 136.34
Property Description
Move right in! House has been completely renovated inside and looks brand new! NEW KITCHEN! NEW BATHROOMS! New floors and new roof. This ranch style home features 3 generous bedrooms. Master Bedroom features Master Bath and Walk in Closet! Large outside deck is a great space for entertaining! Close to the College of NJ and Route 295. Nothing to do but unpack and enjoy a lovely home. Buyer is responsible for all inspections and certifications. House is being sold AS IS.
Location
State NJ
County Mercer
Area Ewing Twp (21102)
Zoning R-1
Rooms
Other Rooms Living Room, Dining Room, Primary Bedroom, Bedroom 2, Bedroom 3, Kitchen, Den, Utility Room
Main Level Bedrooms 3
Interior
Interior Features Entry Level Bedroom, Formal/Separate Dining Room, Kitchen - Eat-In, Primary Bath(s), Recessed Lighting, Stall Shower, Walk-in Closet(s), Floor Plan - Traditional, Family Room Off Kitchen, Dining Area, Attic, Carpet
Heating Forced Air
Cooling Central A/C
Flooring Ceramic Tile, Hardwood, Carpet
Fireplaces Number 1
Fireplaces Type Brick, Fireplace - Glass Doors, Wood
Equipment Built-In Microwave, Dishwasher, Oven/Range - Gas, Stainless Steel Appliances, Water Heater
Furnishings No
Fireplace Y
Appliance Built-In Microwave, Dishwasher, Oven/Range - Gas, Stainless Steel Appliances, Water Heater
Heat Source Natural Gas
Laundry Main Floor
Exterior
Exterior Feature Deck(s)
Fence Wood
Water Access N
View Street, Trees/Woods
Roof Type Asphalt
Accessibility Kitchen Mod, Level Entry - Main
Porch Deck(s)
Garage N
Building
Story 1
Sewer Public Sewer
Water Public
Architectural Style Ranch/Rambler
Level or Stories 1
Additional Building Above Grade, Below Grade
New Construction N
Schools
Elementary Schools William L. Antheil E.S.
Middle Schools Gilmore J. Fisher M.S.
High Schools Ewing H.S.
School District Ewing Township Public Schools
Others
Pets Allowed Y
Senior Community No
Tax ID 02-00214 01-00011
Ownership Fee Simple
SqFt Source Assessor
Horse Property N
Special Listing Condition REO (Real Estate Owned)
Pets Description Cats OK, Dogs OK
Read Less Info
Want to know what your home might be worth? Contact us for a FREE valuation!

Our team is ready to help you sell your home for the highest possible price ASAP

Bought with Steve J Dziegielewski • Home Ex Realty

"My job is to find and attract mastery-based agents to the office, protect the culture, and make sure everyone is happy! "






