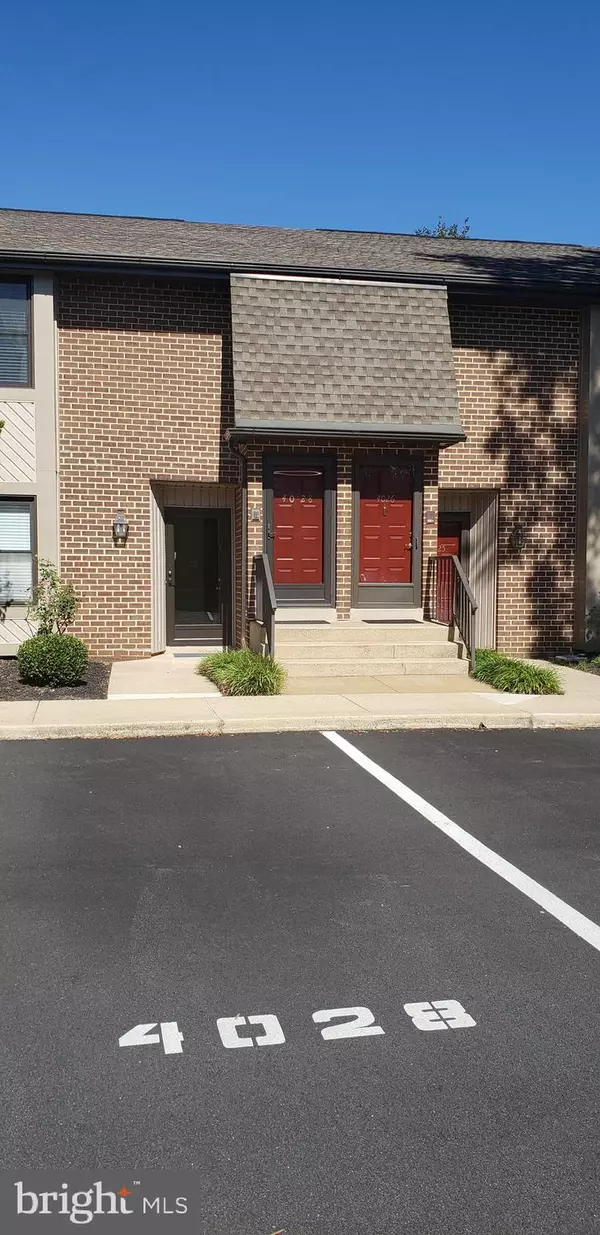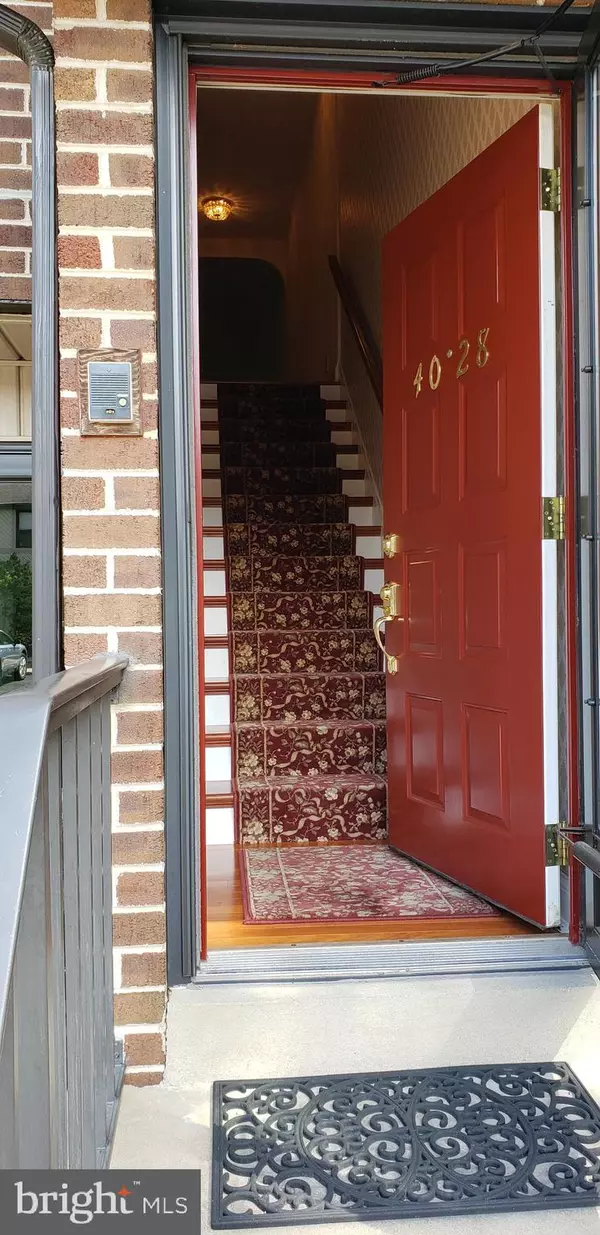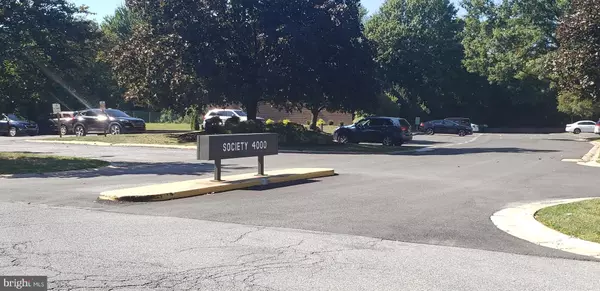$150,000
$150,000
For more information regarding the value of a property, please contact us for a free consultation.
2 Beds
2 Baths
SOLD DATE : 11/22/2019
Key Details
Sold Price $150,000
Property Type Condo
Sub Type Condo/Co-op
Listing Status Sold
Purchase Type For Sale
Subdivision Society 4000 Condo
MLS Listing ID DENC487150
Sold Date 11/22/19
Style Other
Bedrooms 2
Full Baths 2
Condo Fees $200/mo
HOA Y/N N
Originating Board BRIGHT
Year Built 1984
Annual Tax Amount $2,473
Tax Year 2019
Lot Dimensions 0.00 x 0.00
Property Description
Brandywine area gorgeous 2nd floor condominium at the very desirable community of Society 4000 is now available for sale. This recently renovated condo offers a great open floor plan of 2 bedrooms, large living room & dining room with amazing Brazilian cherry hardwood flooring and crown molding accents throughout. The kitchen has beautiful full size cherry wood cabinetry, Corian counter top, ceramic tile floor, all stainless-steel appliances, under cabinet lighting, and versatile Plantation Shutters for added privacy. The master bath is inside the master bedroom and features a beautiful marble shower, comfort height facilities and ceramic tile floor. The spacious guest bathroom is at the hall, and features a stall shower, ceramic tile floor, and the laundry area with full size stackable electric stainless steel front loaders washer and dryer. All doors throughout are solid wood and have been recently replaced. Windows have also been replaced within the last 2 years. At the open terrace/balcony you can enjoy a pleasant garden view,. There is also a storage room that holds some cabinets, a whole house water filter, a humidifier, and an ultrasonic air purification system. The location is very convenient. It is at a very close distance from Rite Aid and CVS Pharmacies, Home Depot, Restaurants, shopping centers, Wawa, and public transportation, including 2 miles to Septa Train Station. The $200 Condo monthly fee provides all outside maintenance including: Landscaping, trash removal, snow removal, numbered parking spots, master insurance policy, common area lighting and painting. The condo rules prohibits DOGS and only allow up to 2 cats. Conventional financing or cash only. No investors. Property is vacant. Please register and show. Property being sold in "As Is" condition.
Location
State DE
County New Castle
Area Brandywine (30901)
Zoning NCAP
Rooms
Other Rooms Living Room, Dining Room, Primary Bedroom, Bedroom 2, Kitchen, Storage Room, Bathroom 1, Primary Bathroom
Main Level Bedrooms 2
Interior
Interior Features Attic, Ceiling Fan(s), Crown Moldings, Intercom
Hot Water Electric
Heating Forced Air
Cooling Central A/C
Equipment Built-In Microwave, Dishwasher, Disposal, Dryer - Electric, Dryer - Front Loading, Humidifier, Intercom, Oven/Range - Electric, Range Hood, Refrigerator, Stainless Steel Appliances, Stove, Washer - Front Loading, Washer/Dryer Stacked, Water Heater
Fireplace N
Window Features Double Pane,Screens
Appliance Built-In Microwave, Dishwasher, Disposal, Dryer - Electric, Dryer - Front Loading, Humidifier, Intercom, Oven/Range - Electric, Range Hood, Refrigerator, Stainless Steel Appliances, Stove, Washer - Front Loading, Washer/Dryer Stacked, Water Heater
Heat Source Electric
Laundry Main Floor
Exterior
Exterior Feature Balcony, Roof, Terrace
Utilities Available Electric Available, Phone Available, Sewer Available, Water Available
Amenities Available None
Water Access N
Roof Type Pitched
Accessibility None
Porch Balcony, Roof, Terrace
Garage N
Building
Story 2
Unit Features Garden 1 - 4 Floors
Sewer Public Sewer
Water Public
Architectural Style Other
Level or Stories 2
Additional Building Above Grade, Below Grade
New Construction N
Schools
School District Brandywine
Others
HOA Fee Include None
Senior Community No
Tax ID 06-036.00-118.C.4028
Ownership Condominium
Acceptable Financing Cash, Conventional
Listing Terms Cash, Conventional
Financing Cash,Conventional
Special Listing Condition Standard
Read Less Info
Want to know what your home might be worth? Contact us for a FREE valuation!

Our team is ready to help you sell your home for the highest possible price ASAP

Bought with Kelly Clark • Empower Real Estate, LLC
"My job is to find and attract mastery-based agents to the office, protect the culture, and make sure everyone is happy! "






