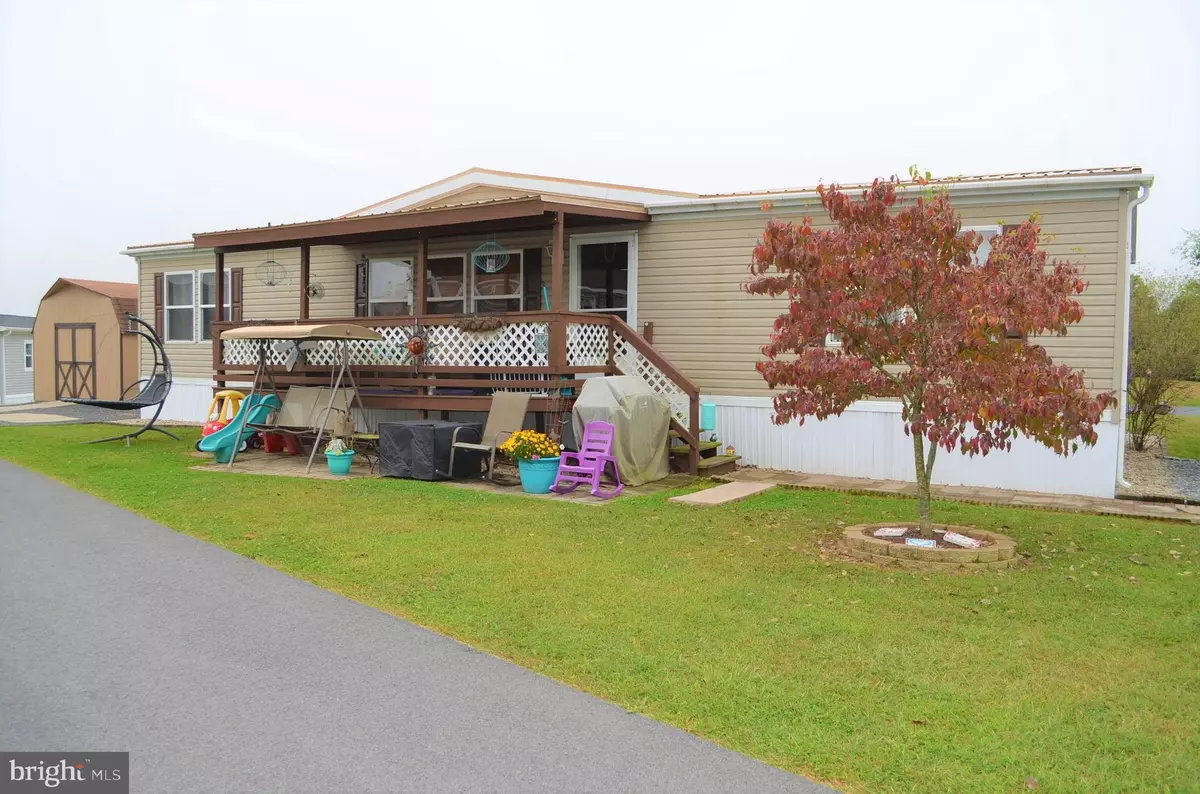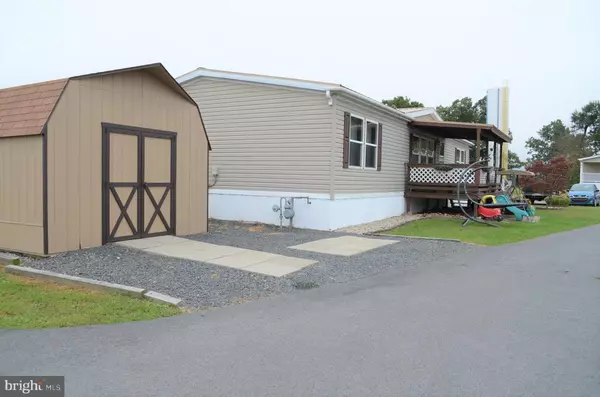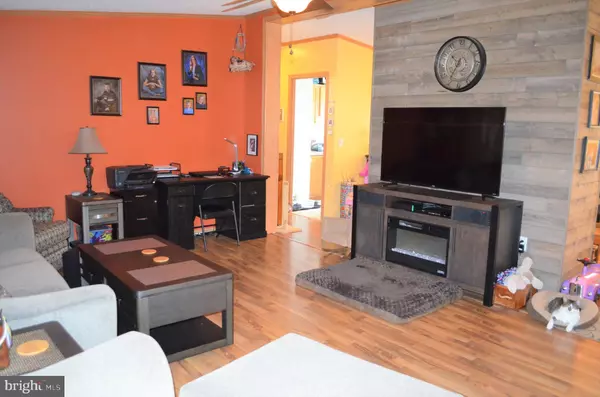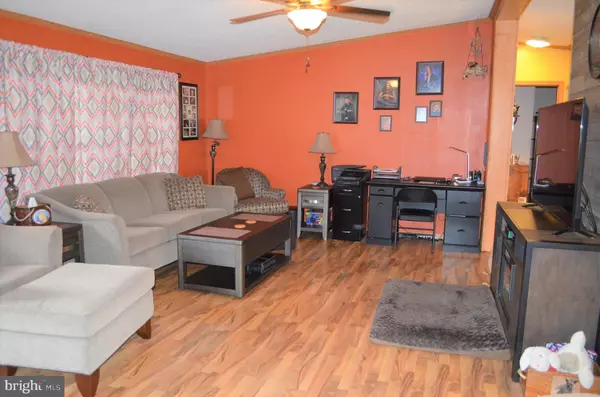$52,500
$55,000
4.5%For more information regarding the value of a property, please contact us for a free consultation.
3 Beds
2 Baths
1,539 SqFt
SOLD DATE : 11/22/2019
Key Details
Sold Price $52,500
Property Type Manufactured Home
Sub Type Manufactured
Listing Status Sold
Purchase Type For Sale
Square Footage 1,539 sqft
Price per Sqft $34
Subdivision Pleasant Hills Tr
MLS Listing ID PABK348638
Sold Date 11/22/19
Style Modular/Pre-Fabricated
Bedrooms 3
Full Baths 2
HOA Fees $446/mo
HOA Y/N Y
Abv Grd Liv Area 1,539
Originating Board BRIGHT
Land Lease Amount 446.0
Land Lease Frequency Monthly
Year Built 2005
Annual Tax Amount $2,448
Tax Year 2019
Lot Dimensions 0.00 x 0.00
Property Description
Welcome to this lovely home in a quiet park in Hamburg PA. Newly built in 2005, this home has been well cared for and loved by its current owners. Open floor plan with vaulted ceilings and lots of light, it includes a wood feature wall perfect for placement of the TV. Newer laminate flooring in living room and dining room, an eat-in kitchen with breakfast bar and separate dining space, a master bedroom and bath with garden soaking tub, shower stall and double sinks, 2 additional bedrooms and a newly renovated hall bathroom, laundry room completes the main floor. Gas heat is affordable, central air included, HOA fee includes water, sewer and trash so only utility bills are electric, gas and cable/internet if desired. A front covered deck for enjoying the outdoors, a large 24x12 shed to keep your lawn and recreational equipment, not too much yard to care for. The metal roof is less than a year old too. Affordable housing with one floor living!
Location
State PA
County Berks
Area Tilden Twp (10284)
Zoning RES
Rooms
Other Rooms Living Room, Dining Room, Primary Bedroom, Bedroom 2, Bedroom 3, Kitchen, Laundry, Primary Bathroom
Main Level Bedrooms 3
Interior
Interior Features Breakfast Area, Carpet, Ceiling Fan(s), Dining Area, Floor Plan - Open, Kitchen - Eat-In, Primary Bath(s), Pantry, Soaking Tub, Tub Shower, Walk-in Closet(s)
Hot Water Electric
Heating Forced Air
Cooling Central A/C
Flooring Carpet, Laminated, Vinyl
Equipment Built-In Microwave, Built-In Range, Disposal, Dishwasher, Dryer - Electric, Oven/Range - Electric, Refrigerator, Washer, Water Heater
Fireplace N
Window Features Double Hung,Energy Efficient,Double Pane,Vinyl Clad
Appliance Built-In Microwave, Built-In Range, Disposal, Dishwasher, Dryer - Electric, Oven/Range - Electric, Refrigerator, Washer, Water Heater
Heat Source Natural Gas
Laundry Main Floor
Exterior
Exterior Feature Deck(s)
Garage Spaces 3.0
Utilities Available Cable TV Available, Electric Available, Natural Gas Available, Phone Available, Sewer Available, Water Available
Waterfront N
Water Access N
Roof Type Metal,Pitched
Accessibility None
Porch Deck(s)
Parking Type Driveway, Off Street
Total Parking Spaces 3
Garage N
Building
Story 1
Sewer Public Sewer
Water Private/Community Water
Architectural Style Modular/Pre-Fabricated
Level or Stories 1
Additional Building Above Grade, Below Grade
Structure Type Vaulted Ceilings,Mod Walls
New Construction N
Schools
Elementary Schools Tilden Elementary Center
Middle Schools Hamburg Area
High Schools Hamburg Area
School District Hamburg Area
Others
Pets Allowed Y
HOA Fee Include Water,Sewer,Trash
Senior Community No
Tax ID 84-4484-04-74-3344-T25
Ownership Land Lease
SqFt Source Assessor
Acceptable Financing Cash, Conventional
Listing Terms Cash, Conventional
Financing Cash,Conventional
Special Listing Condition Standard
Pets Description Cats OK, Dogs OK
Read Less Info
Want to know what your home might be worth? Contact us for a FREE valuation!

Our team is ready to help you sell your home for the highest possible price ASAP

Bought with Cherie L Gottshall • RE/MAX Of Reading

"My job is to find and attract mastery-based agents to the office, protect the culture, and make sure everyone is happy! "






