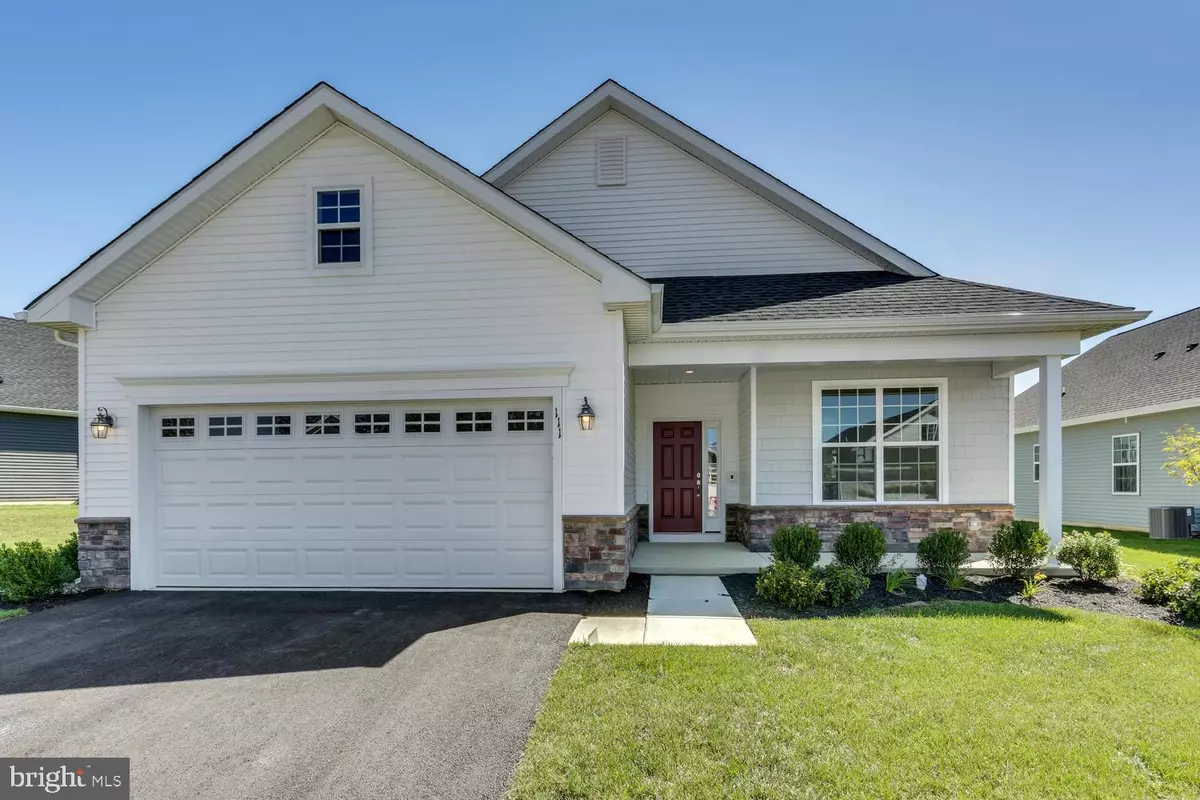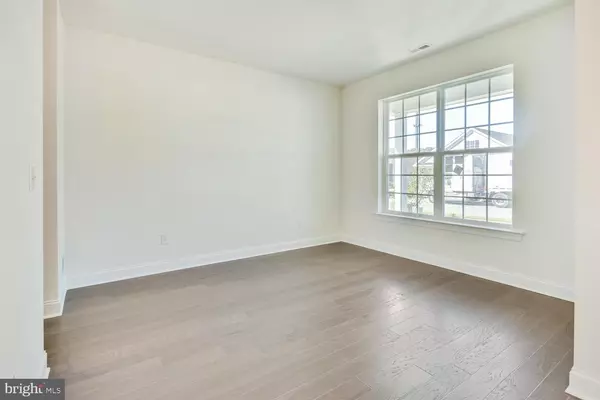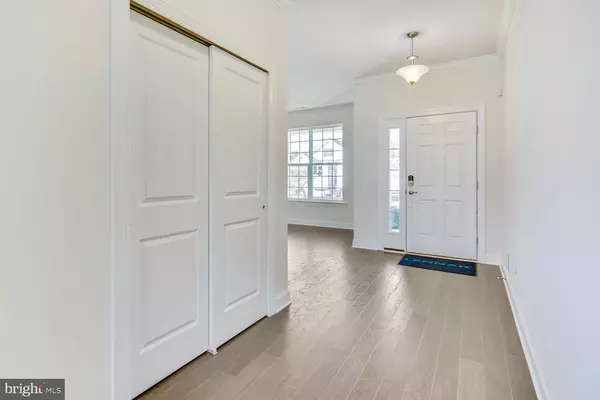$359,900
$359,900
For more information regarding the value of a property, please contact us for a free consultation.
2 Beds
2 Baths
1,728 SqFt
SOLD DATE : 11/18/2019
Key Details
Sold Price $359,900
Property Type Single Family Home
Sub Type Detached
Listing Status Sold
Purchase Type For Sale
Square Footage 1,728 sqft
Price per Sqft $208
Subdivision None Available
MLS Listing ID NJOC136758
Sold Date 11/18/19
Style Raised Ranch/Rambler
Bedrooms 2
Full Baths 2
HOA Fees $212/mo
HOA Y/N Y
Abv Grd Liv Area 1,728
Originating Board BRIGHT
Annual Tax Amount $2,560
Tax Year 2018
Lot Dimensions 0.00 x 0.00
Property Description
You ve found the community of your DREAMS! Venue at Lighthouse Station is a new Active Adult community just minutes away from Long Beach Island! Beautiful hardwood floors throughout most of the home. Stunning kitchen with a center island, granite countertops, stainless steel appliances, butlers pantry, and the upgraded under cabinet lighting package. Open floor plan leads to a bright family room with tons of windows. Master bedroom is a calming oasis with plenty of closet space. Master bathroom comes with the upgraded spa package frameless shower door, tile shower pan, and bath accessory package. This home offers additional sunroom, walk up attic storage above the garage, and outdoor gas line for a grill to enjoy entertaining outside this summer! Luxury Resort style club house, state of the art recreational venue, BYOB sports bar, wine room & coffee lounge, pool, fitness center, bocce court, and yoga room! You can be as young as 49 to buy in this community - ask about the 80/20 rule. You must see this home in person, call today!! Photos are of model home.
Location
State NJ
County Ocean
Area Barnegat Twp (21501)
Zoning RLAC
Rooms
Other Rooms Dining Room, Primary Bedroom, Bedroom 2, Kitchen, Family Room, Attic, Primary Bathroom
Main Level Bedrooms 2
Interior
Interior Features Attic, Combination Kitchen/Living, Floor Plan - Open, Kitchen - Island, Pantry, Recessed Lighting, Stall Shower, Walk-in Closet(s), Ceiling Fan(s), Carpet, Butlers Pantry, Wood Floors
Heating Forced Air
Cooling Central A/C
Fireplaces Number 1
Fireplaces Type Gas/Propane
Equipment Dishwasher, Microwave, Oven - Self Cleaning
Fireplace Y
Appliance Dishwasher, Microwave, Oven - Self Cleaning
Heat Source Natural Gas
Laundry Hookup, Main Floor
Exterior
Parking Features Garage - Front Entry
Garage Spaces 2.0
Water Access N
Roof Type Shingle
Accessibility None
Attached Garage 2
Total Parking Spaces 2
Garage Y
Building
Story 1
Sewer Public Sewer
Water Public
Architectural Style Raised Ranch/Rambler
Level or Stories 1
Additional Building Above Grade, Below Grade
New Construction Y
Schools
Middle Schools Russell O Brackman
School District Barnegat Township Public Schools
Others
Senior Community Yes
Age Restriction 49
Tax ID 01-00113 07-00042
Ownership Other
Acceptable Financing Cash, Conventional, FHA, VA
Listing Terms Cash, Conventional, FHA, VA
Financing Cash,Conventional,FHA,VA
Special Listing Condition Standard
Read Less Info
Want to know what your home might be worth? Contact us for a FREE valuation!

Our team is ready to help you sell your home for the highest possible price ASAP

Bought with Dawn Erikson • BHHS Zack Shore REALTORS

"My job is to find and attract mastery-based agents to the office, protect the culture, and make sure everyone is happy! "






