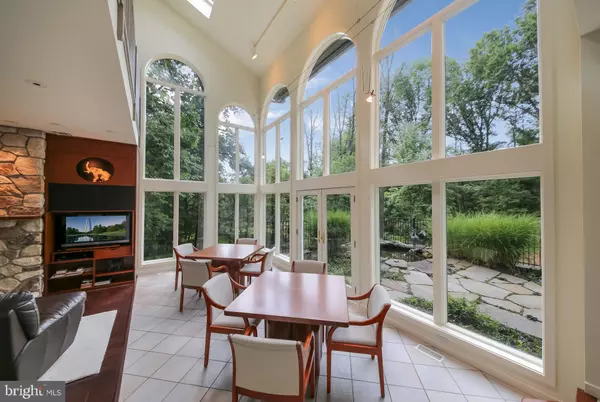$815,000
$825,000
1.2%For more information regarding the value of a property, please contact us for a free consultation.
3 Beds
4 Baths
4,918 SqFt
SOLD DATE : 11/19/2019
Key Details
Sold Price $815,000
Property Type Single Family Home
Sub Type Detached
Listing Status Sold
Purchase Type For Sale
Square Footage 4,918 sqft
Price per Sqft $165
Subdivision None Available
MLS Listing ID PABU478702
Sold Date 11/19/19
Style Ranch/Rambler,Contemporary
Bedrooms 3
Full Baths 2
Half Baths 2
HOA Y/N Y
Abv Grd Liv Area 4,918
Originating Board BRIGHT
Year Built 1981
Annual Tax Amount $9,522
Tax Year 2019
Lot Size 1.140 Acres
Acres 1.14
Lot Dimensions 1.14 Acres
Property Description
Owners who care make the best sellers...and buyers appreciate what they have done! This breathtaking home has it all. There are two full kitchens. One on each level. The lower Level kitchen has granite counter tops, one of a kind pantry, Sub Zero refrigerator, stainless steel appliances, tile floor and a two story breakfast area with windows overlooking a terrace with Hot Tub. The Family Room has built in cabinetry, propane Fireplace, recessed lighting, hardwood flooring and lots of windows. The main level has a Dining Room with cathedral ceiling, stone, floor to ceiling, wood burning fireplace, and access to the Deck. Off the Dining Room is a Sitting Room. The Dining Room, Sitting Room and Foyer all have hardwood flooring. The foyer also has a vaulted ceiling with skylight. The Living Room has skylights and vaulted ceiling and access to the Deck. There is a full Kitchen with white cabinets, tile floor and breakfast counter. There is recessed lighting in the Dining Room and Kitchen. The spacious Master Bedroom offers skylights, a huge walk-in closet and overlooks the Lower Level Breakfast Room. There are two more Bedrooms, one with vaulted ceiling, a full hall bathroom with Tub/Shower, a large Laundry Room with cabinets, a Powder Room and oversized two car Garage with cabinets, epoxy painted floor, door openers, rear door and plenty of storage space. Completing the Lower Level there is an Office or 4th Bedroom, huge Exercise Room with second stairway to the first floor, Powder Room, 3 storage closets, and a large utility room with lots of extra storage space. Below the Family Room and Breakfast Room is a basement.The Hot Tub is currently a fish pond with liner that could be easily converted back to a Hot Tub by removing the liner.
Location
State PA
County Bucks
Area Buckingham Twp (10106)
Zoning R1
Rooms
Other Rooms Living Room, Dining Room, Primary Bedroom, Bedroom 2, Bedroom 3, Kitchen, Family Room, Den, Foyer, Breakfast Room, Exercise Room, Laundry, Office, Storage Room, Primary Bathroom, Full Bath, Half Bath
Basement Full, Daylight, Full, Connecting Stairway, Drainage System, Fully Finished, Heated, Interior Access, Outside Entrance, Side Entrance, Walkout Level, Windows
Main Level Bedrooms 3
Interior
Interior Features 2nd Kitchen, Additional Stairway, Attic, Attic/House Fan, Breakfast Area, Built-Ins, Carpet, Curved Staircase, Entry Level Bedroom, Family Room Off Kitchen, Floor Plan - Open, Formal/Separate Dining Room, Kitchen - Eat-In, Kitchen - Gourmet, Kitchen - Island, Kitchen - Table Space, Primary Bath(s), Pantry, Recessed Lighting, Skylight(s), Stall Shower, Store/Office, Tub Shower, Upgraded Countertops, Walk-in Closet(s), Water Treat System, Window Treatments, Wine Storage, Wood Floors
Hot Water Electric
Heating Programmable Thermostat, Forced Air, Zoned
Cooling Central A/C
Flooring Hardwood, Carpet, Ceramic Tile
Fireplaces Number 2
Fireplaces Type Equipment, Fireplace - Glass Doors, Gas/Propane, Stone, Wood
Equipment Built-In Microwave, Built-In Range, Cooktop - Down Draft, Cooktop, Dishwasher, Disposal, Exhaust Fan, Extra Refrigerator/Freezer, Microwave, Oven - Self Cleaning, Oven - Single, Oven - Wall, Oven/Range - Electric, Oven/Range - Gas, Range Hood, Refrigerator, Stainless Steel Appliances, Stove, Water Conditioner - Owned, Washer/Dryer Hookups Only, Water Dispenser, Water Heater
Furnishings No
Fireplace Y
Window Features Double Pane,Atrium,Casement,Insulated,Low-E,Replacement,Skylights,Sliding
Appliance Built-In Microwave, Built-In Range, Cooktop - Down Draft, Cooktop, Dishwasher, Disposal, Exhaust Fan, Extra Refrigerator/Freezer, Microwave, Oven - Self Cleaning, Oven - Single, Oven - Wall, Oven/Range - Electric, Oven/Range - Gas, Range Hood, Refrigerator, Stainless Steel Appliances, Stove, Water Conditioner - Owned, Washer/Dryer Hookups Only, Water Dispenser, Water Heater
Heat Source Oil
Laundry Main Floor
Exterior
Exterior Feature Deck(s), Patio(s)
Parking Features Garage - Front Entry, Garage Door Opener, Inside Access, Oversized, Additional Storage Area
Garage Spaces 8.0
Utilities Available Cable TV, Electric Available, Multiple Phone Lines, Phone, Propane, Under Ground
Water Access N
View Trees/Woods
Roof Type Architectural Shingle,Fiberglass,Pitched,Shingle
Street Surface Black Top,Paved
Accessibility None
Porch Deck(s), Patio(s)
Road Frontage Boro/Township
Attached Garage 2
Total Parking Spaces 8
Garage Y
Building
Lot Description Backs to Trees, Cul-de-sac, Front Yard, Irregular, Landscaping, Partly Wooded, Private, Rear Yard, Road Frontage, SideYard(s), Sloping
Story 2
Foundation Block
Sewer On Site Septic
Water Private
Architectural Style Ranch/Rambler, Contemporary
Level or Stories 2
Additional Building Above Grade, Below Grade
Structure Type Dry Wall,Cathedral Ceilings,2 Story Ceilings,Vaulted Ceilings
New Construction N
Schools
Elementary Schools Buckingham
Middle Schools Holicong
High Schools Central Bucks High School East
School District Central Bucks
Others
Senior Community No
Tax ID 06-010-026-003
Ownership Fee Simple
SqFt Source Assessor
Security Features Electric Alarm,Carbon Monoxide Detector(s),Security System,Smoke Detector
Acceptable Financing Cash, Conventional, VA, USDA, FHA
Horse Property N
Listing Terms Cash, Conventional, VA, USDA, FHA
Financing Cash,Conventional,VA,USDA,FHA
Special Listing Condition Standard
Read Less Info
Want to know what your home might be worth? Contact us for a FREE valuation!

Our team is ready to help you sell your home for the highest possible price ASAP

Bought with Alexandra Donaher • Coldwell Banker Hearthside-Doylestown

"My job is to find and attract mastery-based agents to the office, protect the culture, and make sure everyone is happy! "






