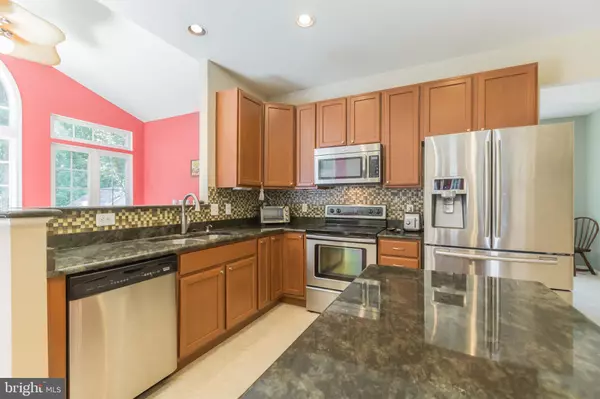$342,500
$350,000
2.1%For more information regarding the value of a property, please contact us for a free consultation.
4 Beds
3 Baths
2,200 SqFt
SOLD DATE : 11/01/2019
Key Details
Sold Price $342,500
Property Type Single Family Home
Sub Type Detached
Listing Status Sold
Purchase Type For Sale
Square Footage 2,200 sqft
Price per Sqft $155
Subdivision Bayview Manor Ii
MLS Listing ID DENC484934
Sold Date 11/01/19
Style Colonial
Bedrooms 4
Full Baths 2
Half Baths 1
HOA Y/N N
Abv Grd Liv Area 2,200
Originating Board BRIGHT
Year Built 2004
Annual Tax Amount $2,893
Tax Year 2018
Lot Size 6,970 Sqft
Acres 0.16
Lot Dimensions 0.00 x 0.00
Property Description
You are not going to want to miss this Four Bedroom Colonial home situated on a quiet cul-de-sac backing to wooded open space in popular Bayview Manor II. There are no other homes on the market in this price ranges with this much backyard privacy. Sellers installed fence and paver patios. Upon entering the home notice the two story foyer and open concept. The Eat in kitchen is nicely equipped with Granite counter tops, extended centre island, 42 cabinets, stainless steel appliances, undermount sink, tile backsplash, recessed lighting and a bright breakfast room with vaulted ceiling and decorative ceiling fan, beautiful arched window bringing in an abundance of daylight makes a great place to enjoy your morning coffee with a spectacular view of the private rear yard. Access the paver patio with plenty of room for family bbq s or just relax at the end of a long day and enjoy the sounds of nature and the picturesque atmosphere of your own space. The open family room with gleaming wood floors, gas fireplace and floor to ceiling windows right off the kitchen area is a huge plus. Continuing on the main floor is a living room, dining room with a bay window and a powder room. Retire at the end of the day to the spacious owner s suite with double door entry, vaulted ceiling, walk-in closet and expanded bath with double bowl sink, Jacuzzi tub and stall shower. To complete the upper floor are three additional generously sized bedrooms all with ceiling fans and a main bath. There is a full basement with an egress and roughed in plumbing for a bathroom later. There is a NEW AC unit, French Drain, Gutter Guards and 2 car attached garage to name a few. Location is a plus close to route 1 for easy access to Delaware Beaches and a short distance to Christiana Mall & Hospital, local restaurants and parks.
Location
State DE
County New Castle
Area New Castle/Red Lion/Del.City (30904)
Zoning ST
Rooms
Other Rooms Living Room, Dining Room, Primary Bedroom, Bedroom 2, Bedroom 3, Family Room, Laundry, Other
Basement Full
Interior
Heating Forced Air
Cooling Central A/C
Fireplaces Number 1
Heat Source Natural Gas
Laundry Main Floor
Exterior
Exterior Feature Patio(s)
Garage Garage Door Opener, Inside Access
Garage Spaces 2.0
Waterfront N
Water Access N
Accessibility None
Porch Patio(s)
Attached Garage 2
Total Parking Spaces 2
Garage Y
Building
Story 2
Sewer Public Sewer
Water Public
Architectural Style Colonial
Level or Stories 2
Additional Building Above Grade, Below Grade
New Construction N
Schools
Elementary Schools Southern
Middle Schools Bedford
High Schools William Penn
School District Colonial
Others
Senior Community No
Tax ID 10-040.40-257
Ownership Fee Simple
SqFt Source Assessor
Special Listing Condition Standard
Read Less Info
Want to know what your home might be worth? Contact us for a FREE valuation!

Our team is ready to help you sell your home for the highest possible price ASAP

Bought with Patricia D Wolf • RE/MAX Elite

"My job is to find and attract mastery-based agents to the office, protect the culture, and make sure everyone is happy! "






