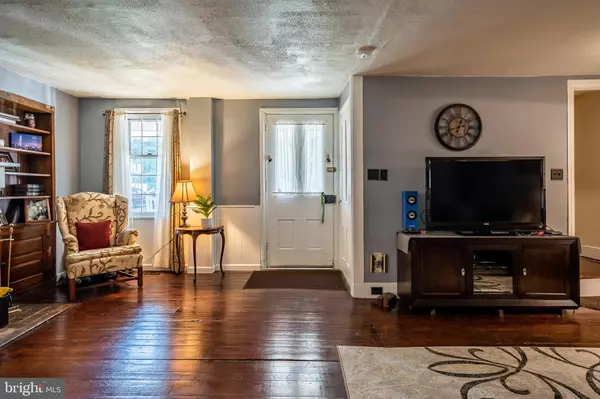$257,500
$257,500
For more information regarding the value of a property, please contact us for a free consultation.
4 Beds
3 Baths
3,153 SqFt
SOLD DATE : 11/18/2019
Key Details
Sold Price $257,500
Property Type Single Family Home
Sub Type Detached
Listing Status Sold
Purchase Type For Sale
Square Footage 3,153 sqft
Price per Sqft $81
Subdivision Namaans Creek
MLS Listing ID PADE500302
Sold Date 11/18/19
Style Colonial
Bedrooms 4
Full Baths 3
HOA Y/N N
Abv Grd Liv Area 3,153
Originating Board BRIGHT
Year Built 1825
Annual Tax Amount $5,776
Tax Year 2019
Lot Size 0.955 Acres
Acres 0.96
Lot Dimensions 160.00 x 266.00
Property Description
The Samuel Hickman house built in the 17th century is a slice of Americana waiting for its new owner. Originally served as the main house for Hickman's diamond flour gristmill, the beautiful historic home features so much original detail coupled with modern convenience updates. The main level presents a beautiful formal living room with front and rear exterior entrances. Wide plank hardwood floors and a stone fireplace create a wonderful ambiance. Adjacent to the living room you will find a 2nd living space, that would work well as a family room and includes a brick fireplace and a turned staircase leads to the 2nd level from this room. Full bath and laudry room access are available off of the family room. An impressive formal dining room with a 3rd stone fireplace is situated across the first floor and is accessible to the updated kitchen and breakfast nook. Just off of the new kitchen, original kitchen area now serves as a versatile sitting area with vaulted ceiling, built ins, skylights, loft space and access to a small basement area that would be perfect for a wine cellar. The upper level offers a master bedroom complete with 4th fireplace and full bath. There are 2 additional bedrooms and a 3rd full bath, also on this level. A 3rd level could serve as a 4th bedroom or storage room. There is so much to take in when you come view this home, make sure you leave enough time to absorb it all. Other amenities include basement, 2 car attached garage, covered front and rear porches, dual zone heat and central air, newer roof and newer septic. All situated on almost 1 acre!
Location
State PA
County Delaware
Area Lower Chichester Twp (10408)
Zoning RESIDENTIAL
Rooms
Other Rooms Living Room, Dining Room, Primary Bedroom, Bedroom 2, Bedroom 3, Bedroom 4, Kitchen, Family Room, Laundry, Loft, Other, Storage Room, Bathroom 1, Bathroom 3, Bonus Room, Primary Bathroom
Basement Full
Interior
Interior Features Additional Stairway, Attic, Built-Ins, Ceiling Fan(s), Chair Railings, Curved Staircase, Kitchen - Eat-In, Primary Bath(s), Skylight(s), Tub Shower
Heating Forced Air
Cooling Central A/C
Heat Source Natural Gas
Exterior
Parking Features Garage Door Opener, Garage - Front Entry, Built In
Garage Spaces 2.0
Water Access N
Accessibility None
Attached Garage 2
Total Parking Spaces 2
Garage Y
Building
Story 3+
Sewer Public Sewer
Water Public
Architectural Style Colonial
Level or Stories 3+
Additional Building Above Grade, Below Grade
New Construction N
Schools
School District Chichester
Others
Senior Community No
Tax ID 08-00-00789-00
Ownership Fee Simple
SqFt Source Assessor
Special Listing Condition Standard
Read Less Info
Want to know what your home might be worth? Contact us for a FREE valuation!

Our team is ready to help you sell your home for the highest possible price ASAP

Bought with Joan Valentine • Keller Williams Main Line
"My job is to find and attract mastery-based agents to the office, protect the culture, and make sure everyone is happy! "






