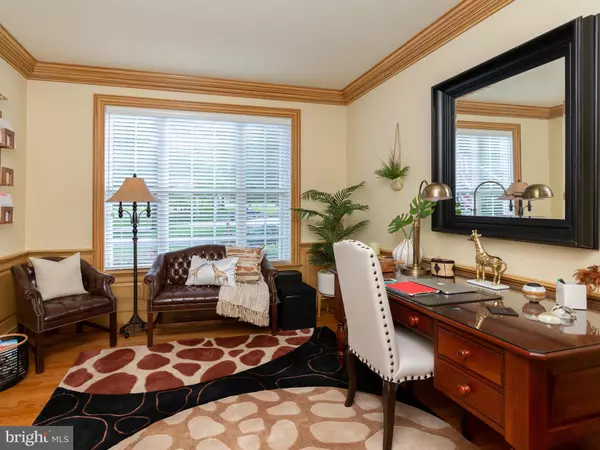$515,000
$519,900
0.9%For more information regarding the value of a property, please contact us for a free consultation.
4 Beds
3 Baths
3,571 SqFt
SOLD DATE : 11/15/2019
Key Details
Sold Price $515,000
Property Type Single Family Home
Sub Type Detached
Listing Status Sold
Purchase Type For Sale
Square Footage 3,571 sqft
Price per Sqft $144
Subdivision Highlands Of White C
MLS Listing ID PACT482002
Sold Date 11/15/19
Style Colonial
Bedrooms 4
Full Baths 2
Half Baths 1
HOA Fees $50/ann
HOA Y/N Y
Abv Grd Liv Area 3,571
Originating Board BRIGHT
Year Built 2003
Annual Tax Amount $9,595
Tax Year 2018
Lot Size 3.303 Acres
Acres 3.3
Lot Dimensions 0.00 x 0.00
Property Description
Attention to detail!! This absolutely pristine two-story Colonial that is nestled on a private cul-de-sac 3+ acre treed lot will take your breath away. Greeted by a wonderful front walkway complete with a calming fountain and relaxing front porch, this stunning home invokes peace and serenity... A one-of-a kind gem, there are far too many special features, upgrades, amenities and highlights to list here. Come be the second owner to experience a home like no other... before it gets away! From the extensive wood accents, natural lighting, premium flooring; to the incredible expansive hard-scaped rear patio with fire-pit, two seating areas and meandering trails, this exquisite home awaits your personal touch. Please see the literature in the property for a complete list of all the wonderful attributes this gorgeous home has to offer.
Location
State PA
County Chester
Area New Garden Twp (10360)
Zoning R1
Rooms
Other Rooms Living Room, Dining Room, Primary Bedroom, Bedroom 2, Bedroom 3, Kitchen, Family Room, Breakfast Room, Exercise Room, Laundry, Loft, Office
Basement Full, Walkout Level
Interior
Interior Features Ceiling Fan(s), Carpet, Breakfast Area, Crown Moldings, Family Room Off Kitchen, Kitchen - Island, Wainscotting
Hot Water Propane
Heating Forced Air
Cooling Central A/C
Flooring Hardwood, Carpet
Fireplaces Number 1
Fireplaces Type Gas/Propane, Stone
Equipment Cooktop, Dishwasher, Microwave, Oven - Double, Range Hood, Refrigerator
Fireplace Y
Appliance Cooktop, Dishwasher, Microwave, Oven - Double, Range Hood, Refrigerator
Heat Source Propane - Owned
Laundry Main Floor
Exterior
Water Access N
View Garden/Lawn, Trees/Woods
Accessibility None
Garage N
Building
Lot Description Cul-de-sac, Premium, Private, Rear Yard, Sloping, Trees/Wooded
Story 2
Sewer On Site Septic
Water Well
Architectural Style Colonial
Level or Stories 2
Additional Building Above Grade, Below Grade
New Construction N
Schools
School District Kennett Consolidated
Others
Senior Community No
Tax ID 60-05 -0213
Ownership Fee Simple
SqFt Source Assessor
Special Listing Condition Standard
Read Less Info
Want to know what your home might be worth? Contact us for a FREE valuation!

Our team is ready to help you sell your home for the highest possible price ASAP

Bought with Timothy Lukk • RE/MAX Excellence - Kennett Square

"My job is to find and attract mastery-based agents to the office, protect the culture, and make sure everyone is happy! "






