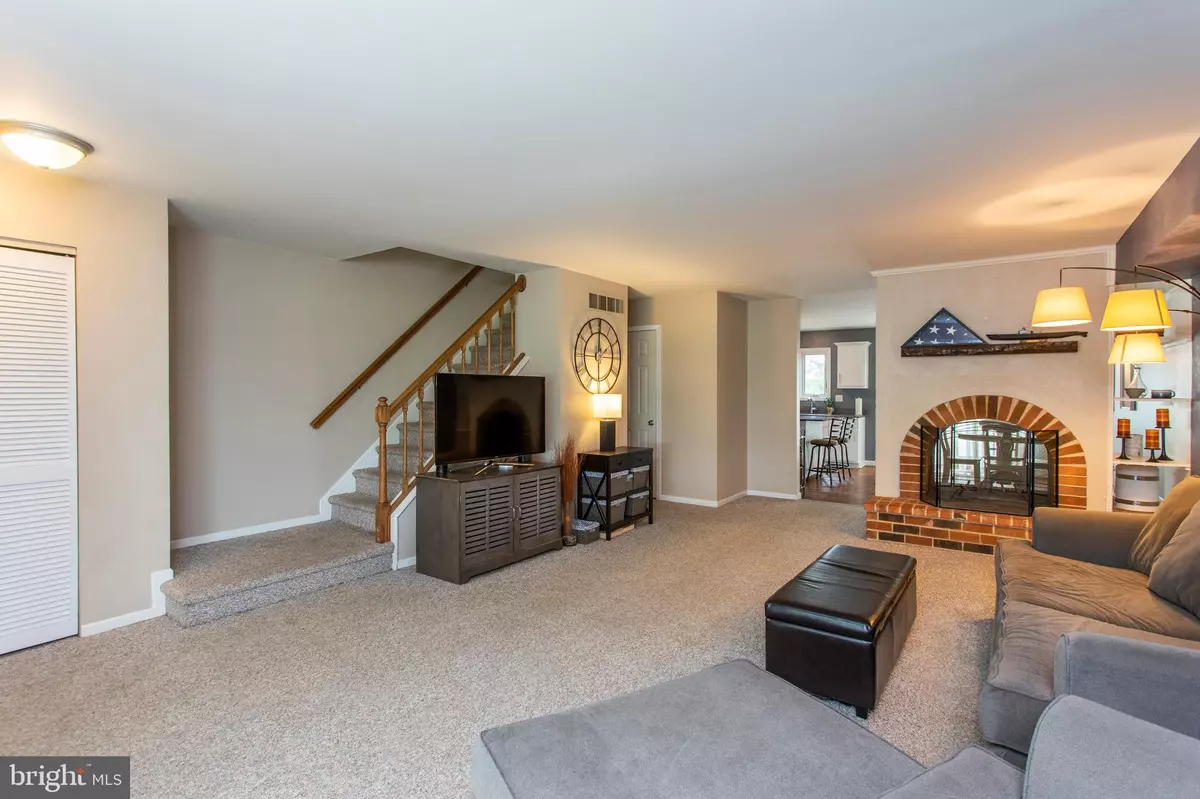$225,000
$225,000
For more information regarding the value of a property, please contact us for a free consultation.
3 Beds
3 Baths
1,520 SqFt
SOLD DATE : 11/15/2019
Key Details
Sold Price $225,000
Property Type Townhouse
Sub Type Interior Row/Townhouse
Listing Status Sold
Purchase Type For Sale
Square Footage 1,520 sqft
Price per Sqft $148
Subdivision Carriage Run
MLS Listing ID PAMC623304
Sold Date 11/15/19
Style Colonial
Bedrooms 3
Full Baths 2
Half Baths 1
HOA Fees $111/qua
HOA Y/N Y
Abv Grd Liv Area 1,520
Originating Board BRIGHT
Year Built 1982
Annual Tax Amount $4,012
Tax Year 2020
Lot Size 1,600 Sqft
Acres 0.04
Lot Dimensions 20.00 x 80.00
Property Description
Welcome home to 4116 Colonial Ct, a beautiful 3-bedroom townhome nestled in the Carriage Run neighborhood of Skippack. Highly desirable area and school district! A walking trail leads directly past the home to bring you into the quaint downtown of Skippack Village. Within a 15 minute walk, you will find a plethora of options for fine dining, shopping, gardening, and the list goes on! An easy car ride will get you to 476, the Collegeville Town Center and King of Prussia Mall! From the moment you step foot on the front lawn, you will appreciate the stately brick exterior and the pop of color from the front door and matching shutters. A rock garden sits below the big bay window, allowing those with a green thumb to create a beautiful flower bed. A lot of updates have been completed inside the home! Step inside to the spacious living room complete with a coat closet, updated powder room, accent wall and double-sided wood burning fireplace with wood mantle. The fireplace opens to the dining area and renovated kitchen! This open concept makes entertaining guests a breeze. White shaker cabinets with decorative molding line the walls and pop nicely against the quartz counter tops. A center island was added for extra prep space and for additional seating. New flooring, light fixture and paint have all been added. Glass sliders lead to the rear deck and backyard, making it a cinch for outdoor dinner parties or BBQ s. The huge basement can easily be finished into a family room, TV/Media room or home office if desired. Currently it is being used for laundry, storage and a home gym! After a tiring day, retreat to the master suite! Three front facing windows allow loads of natural light to stream inside. The private en suite has been completely updated with newer vanity, light fixtures, flooring and tile shower/tub surround with accent tile. There is enough space for a vanity for getting ready in the mornings or a sitting room in the master. The two spare bedrooms both include plush carpeting, good closets and neutral paint. Why wait? If you are looking for low-maintenance living in a beautiful area, give us a call today!
Location
State PA
County Montgomery
Area Skippack Twp (10651)
Zoning R4
Rooms
Other Rooms Living Room, Primary Bedroom, Bedroom 2, Bedroom 3, Kitchen, Bathroom 2, Primary Bathroom, Half Bath
Basement Full, Unfinished, Interior Access
Interior
Interior Features Carpet, Built-Ins, Ceiling Fan(s), Combination Kitchen/Dining, Dining Area, Kitchen - Eat-In, Kitchen - Island, Primary Bath(s), Stall Shower, Tub Shower, Upgraded Countertops
Hot Water Electric
Heating Forced Air
Cooling Central A/C
Flooring Carpet, Laminated
Fireplaces Number 1
Fireplaces Type Double Sided
Equipment Refrigerator, Oven/Range - Electric, Washer, Dryer, Disposal
Furnishings No
Fireplace Y
Appliance Refrigerator, Oven/Range - Electric, Washer, Dryer, Disposal
Heat Source Oil
Laundry Basement
Exterior
Exterior Feature Deck(s)
Garage Spaces 2.0
Waterfront N
Water Access N
Roof Type Shingle
Accessibility None
Porch Deck(s)
Parking Type Parking Lot
Total Parking Spaces 2
Garage N
Building
Lot Description Level, Rear Yard
Story 2
Sewer Public Sewer
Water Public
Architectural Style Colonial
Level or Stories 2
Additional Building Above Grade, Below Grade
New Construction N
Schools
School District Perkiomen Valley
Others
HOA Fee Include Trash,Lawn Maintenance,Snow Removal,Road Maintenance
Senior Community No
Tax ID 51-00-03033-102
Ownership Fee Simple
SqFt Source Assessor
Horse Property N
Special Listing Condition Standard
Read Less Info
Want to know what your home might be worth? Contact us for a FREE valuation!

Our team is ready to help you sell your home for the highest possible price ASAP

Bought with Amy Herrmann • Keller Williams Real Estate-Doylestown

"My job is to find and attract mastery-based agents to the office, protect the culture, and make sure everyone is happy! "






