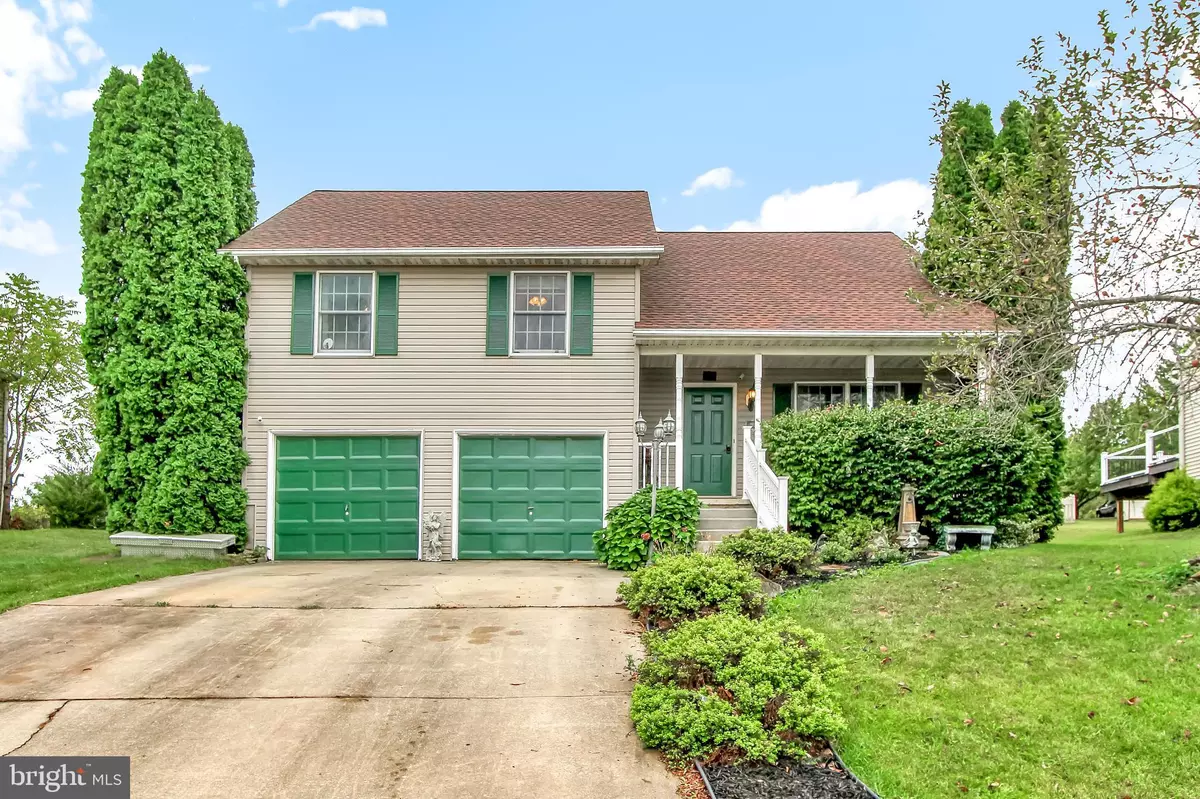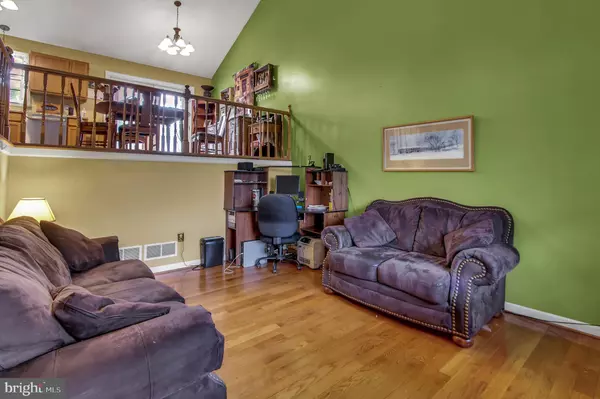$205,000
$205,000
For more information regarding the value of a property, please contact us for a free consultation.
3 Beds
2 Baths
1,720 SqFt
SOLD DATE : 10/31/2019
Key Details
Sold Price $205,000
Property Type Single Family Home
Sub Type Detached
Listing Status Sold
Purchase Type For Sale
Square Footage 1,720 sqft
Price per Sqft $119
Subdivision None Available
MLS Listing ID PAYK125124
Sold Date 10/31/19
Style Bi-level
Bedrooms 3
Full Baths 2
HOA Y/N N
Abv Grd Liv Area 1,320
Originating Board BRIGHT
Year Built 1993
Annual Tax Amount $3,731
Tax Year 2019
Lot Size 10,559 Sqft
Acres 0.24
Property Description
Home has 4 levels of living space. Tons of great features to be found here! Enter onto first floor living room with vaulted ceilings and lots of room. The kitchen is open, large and updated with light cabinetry, gorgeous GRANITE, new S/S LG dishwasher and Samsung microwave over the new oven/range . So much has been made NEW for you! NEW HVAC Aug 2019,NEW ROOF 2016, updated both baths, gleaming HARDWOOD floors, COMPOSITE DECK in 2019. The deck is an amazing two-tier beauty that overlooks a private setting and landscape water feature. They have a small area for a fire pit for those fun fall nights coming up. Lower level showcases a great family fun center with custom built-in cabinetry, fresh new carpet and another full bath with gorgeous vanity. The laundry is on this level too. Even more room can be found in the 4th level basement perfect for storage or you could finish it as well. Large 2 car garage. Smart location near schools, shopping and parks! Come see for yourself!
Location
State PA
County York
Area Dover Twp (15224)
Zoning RESIDENTIAL
Rooms
Other Rooms Living Room, Primary Bedroom, Bedroom 2, Bedroom 3, Kitchen, Family Room, Foyer, Laundry, Storage Room, Bathroom 1, Bathroom 2
Basement Full
Interior
Interior Features Built-Ins, Carpet, Ceiling Fan(s), Combination Kitchen/Dining, Floor Plan - Open, Kitchen - Country, Kitchen - Eat-In
Hot Water Natural Gas, Tankless
Heating Forced Air
Cooling Central A/C
Flooring Carpet, Hardwood
Equipment Dishwasher, Oven/Range - Electric
Fireplace N
Window Features Insulated
Appliance Dishwasher, Oven/Range - Electric
Heat Source Natural Gas
Exterior
Parking Features Built In, Garage - Front Entry, Garage Door Opener
Garage Spaces 6.0
Water Access N
View Garden/Lawn
Roof Type Asphalt
Accessibility None
Attached Garage 2
Total Parking Spaces 6
Garage Y
Building
Story 3+
Sewer Public Sewer
Water Public
Architectural Style Bi-level
Level or Stories 3+
Additional Building Above Grade, Below Grade
Structure Type Dry Wall,Vaulted Ceilings
New Construction N
Schools
School District Dover Area
Others
Senior Community No
Tax ID 24-000-19-0152-00-00000
Ownership Fee Simple
SqFt Source Assessor
Acceptable Financing Cash, Conventional, FHA, USDA, VA
Listing Terms Cash, Conventional, FHA, USDA, VA
Financing Cash,Conventional,FHA,USDA,VA
Special Listing Condition Standard
Read Less Info
Want to know what your home might be worth? Contact us for a FREE valuation!

Our team is ready to help you sell your home for the highest possible price ASAP

Bought with Aracelis Delgado-Correa • Berkshire Hathaway HomeServices Homesale Realty
"My job is to find and attract mastery-based agents to the office, protect the culture, and make sure everyone is happy! "






