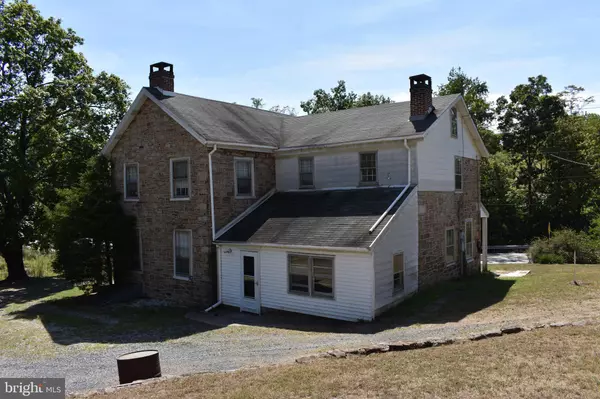$170,000
$170,000
For more information regarding the value of a property, please contact us for a free consultation.
4 Beds
2 Baths
2,921 SqFt
SOLD DATE : 11/12/2019
Key Details
Sold Price $170,000
Property Type Single Family Home
Sub Type Detached
Listing Status Sold
Purchase Type For Sale
Square Footage 2,921 sqft
Price per Sqft $58
Subdivision Dauphin Boro
MLS Listing ID PADA113906
Sold Date 11/12/19
Style Farmhouse/National Folk,Traditional
Bedrooms 4
Full Baths 2
HOA Y/N N
Abv Grd Liv Area 2,921
Originating Board BRIGHT
Year Built 1825
Annual Tax Amount $3,284
Tax Year 2019
Lot Size 5.050 Acres
Acres 5.05
Property Description
Circa 1825 Stone Farm House on 5+ acre lot bordering & partially on the original Harrisburg-Sunbury Road with 2 ponds & a 2 Story Bank Barn w/Garage and tons of storage. There is a finished room for gatherings with a bar & propane heating. This large historic home is in need of some rehab. The beautiful features it has are just what a historical buff will love. 2 foot wide doorways, deep window sills, beautiful wide plank & hard wood floors, high ceilings. Also, the home features 2 baths, a Harman wood stove/fireplace with a 1-2 yr old chimney liner, cedar closet, attic storage, eat in kitchen, enclosed porch, large front and side wrap around porch and much more. Schedule your appointment today. The home is zoned mixed use for business. No farm type animals or livestock. Ask about special rehab financing.
Location
State PA
County Dauphin
Area Middle Paxton Twp (14043)
Zoning RESIDENTIAL
Rooms
Other Rooms Living Room, Bedroom 2, Bedroom 3, Bedroom 4, Kitchen, Bedroom 1, Bathroom 1, Bathroom 2
Basement Full, Dirt Floor, Drainage System, Interior Access, Outside Entrance, Unfinished
Main Level Bedrooms 4
Interior
Interior Features Attic
Heating Hot Water, Radiator
Cooling None
Flooring Hardwood, Carpet
Heat Source Oil, Propane - Owned
Exterior
Garage Garage - Front Entry, Oversized
Garage Spaces 2.0
Waterfront Y
Water Access Y
Accessibility None
Road Frontage Easement/Right of Way, Private
Parking Type Off Street, Detached Garage
Total Parking Spaces 2
Garage Y
Building
Story 2
Sewer On Site Septic
Water Well
Architectural Style Farmhouse/National Folk, Traditional
Level or Stories 2
Additional Building Above Grade
New Construction N
Schools
Elementary Schools Middle Paxton
Middle Schools Central Dauphin
High Schools Central Dauphin
School District Central Dauphin
Others
Pets Allowed Y
Senior Community No
Tax ID 43-018-004-000-0000
Ownership Fee Simple
SqFt Source Assessor
Acceptable Financing Cash, FHA 203(k)
Listing Terms Cash, FHA 203(k)
Financing Cash,FHA 203(k)
Special Listing Condition Standard
Pets Description Dogs OK, Cats OK
Read Less Info
Want to know what your home might be worth? Contact us for a FREE valuation!

Our team is ready to help you sell your home for the highest possible price ASAP

Bought with BECKY LYNAM • Iron Valley Real Estate of Central PA

"My job is to find and attract mastery-based agents to the office, protect the culture, and make sure everyone is happy! "






