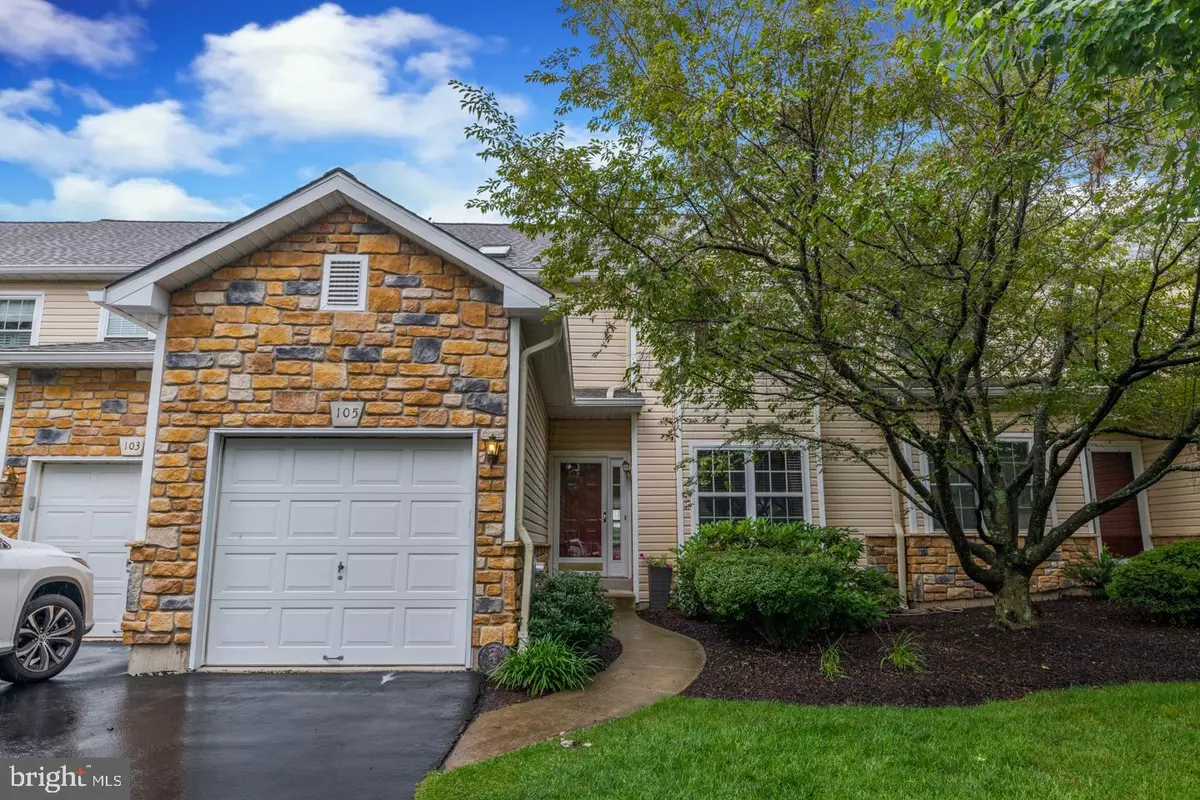$429,000
$429,000
For more information regarding the value of a property, please contact us for a free consultation.
4 Beds
4 Baths
2,314 SqFt
SOLD DATE : 11/12/2019
Key Details
Sold Price $429,000
Property Type Townhouse
Sub Type Interior Row/Townhouse
Listing Status Sold
Purchase Type For Sale
Square Footage 2,314 sqft
Price per Sqft $185
Subdivision Creekside At Blue Bell
MLS Listing ID PAMC617642
Sold Date 11/12/19
Style Traditional
Bedrooms 4
Full Baths 3
Half Baths 1
HOA Fees $405/mo
HOA Y/N Y
Abv Grd Liv Area 2,314
Originating Board BRIGHT
Year Built 1996
Annual Tax Amount $5,860
Tax Year 2020
Lot Size 2,314 Sqft
Acres 0.05
Lot Dimensions 28.00 x 83.00
Property Description
Welcome to this beautifully upgraded townhome in the highly sought after community of Blue Bell Country Club. Enter into the foyer featuring exotic brazilian cherry hardwood floors that flow throughout the entire first floor. The spacious living room is adjacent to the formal dining room that is just perfect for hosting your holiday dinners. The kitchen is a chef's dream featuring upgraded 42" cabinets, designer glass backsplash, granite countertops, stainless steel appliances, sunny breakfast area with skylight and an atrium door leading to the relaxing deck overlooking the scenic 8th hole. Entertaining is easy with the open floorplan and spacious family room featuring a wood burning fireplace. You'll love the additional living space the finished basement offers featuring a full bath, bedroom/office and family room area. Step upstairs to find a luxurious master suite featuring a cathedral ceiling, walk-in closet with organizers and a sumptuous master bath with a skylight and jacuzzi tub. Two additional bedrooms, a hall bath and laundry room complete the 2nd floor. The community offers so many fantastic amenities for a carefree lifestyle featuring 2 pools, tennis courts, clubhouse and fitness center. Plus this home is located in the highly regarded Wissahickon School District and in the heart of Blue Bell with so many great restaurants and shopping. This is a special home!
Location
State PA
County Montgomery
Area Whitpain Twp (10666)
Zoning R6GC
Rooms
Other Rooms Living Room, Dining Room, Primary Bedroom, Bedroom 2, Bedroom 3, Bedroom 4, Kitchen, Family Room, Bathroom 2, Bathroom 3, Primary Bathroom
Basement Full
Interior
Heating Forced Air
Cooling Central A/C
Fireplaces Number 1
Heat Source Natural Gas
Laundry Upper Floor
Exterior
Garage Built In, Inside Access
Garage Spaces 2.0
Water Access N
Accessibility None
Attached Garage 1
Total Parking Spaces 2
Garage Y
Building
Story 2
Sewer Public Sewer
Water Public
Architectural Style Traditional
Level or Stories 2
Additional Building Above Grade, Below Grade
New Construction N
Schools
School District Wissahickon
Others
HOA Fee Include Trash,Snow Removal,Lawn Maintenance,Recreation Facility,Pool(s)
Senior Community No
Tax ID 66-00-02119-407
Ownership Fee Simple
SqFt Source Estimated
Special Listing Condition Standard
Read Less Info
Want to know what your home might be worth? Contact us for a FREE valuation!

Our team is ready to help you sell your home for the highest possible price ASAP

Bought with Tara M Bevivino • Keller Williams Real Estate-Blue Bell

"My job is to find and attract mastery-based agents to the office, protect the culture, and make sure everyone is happy! "






