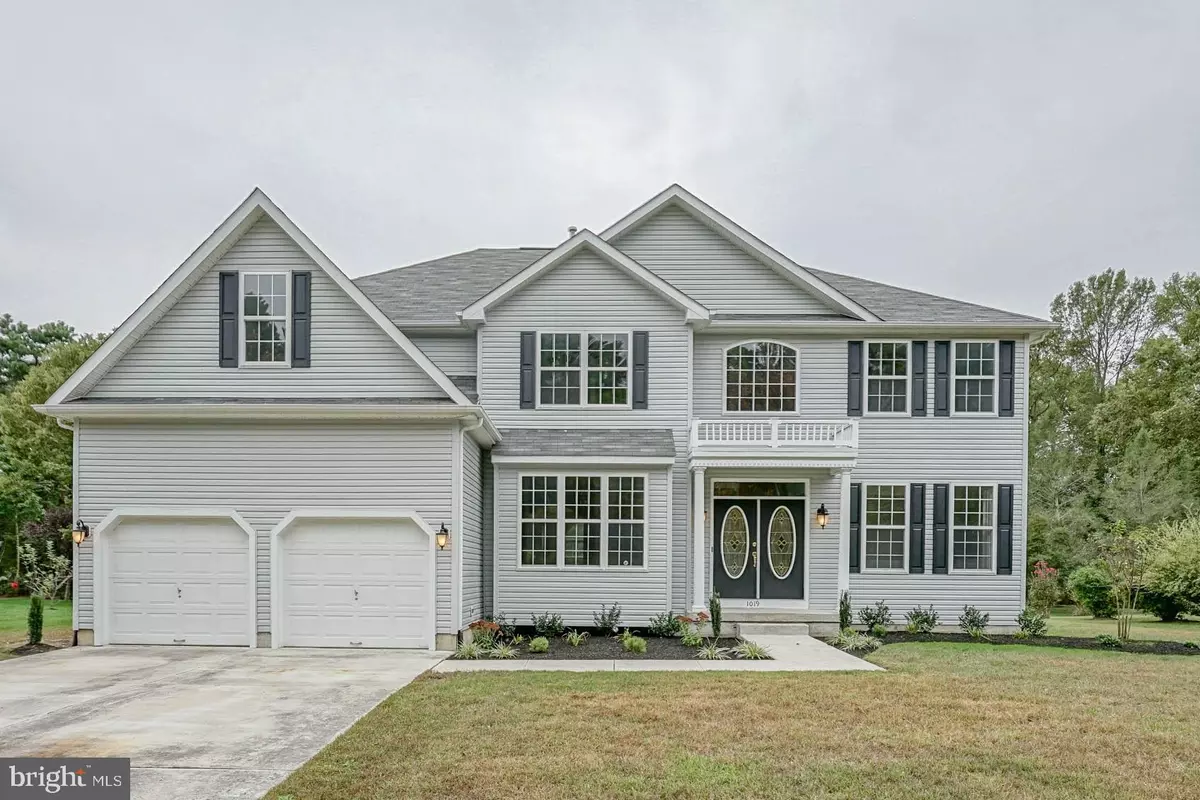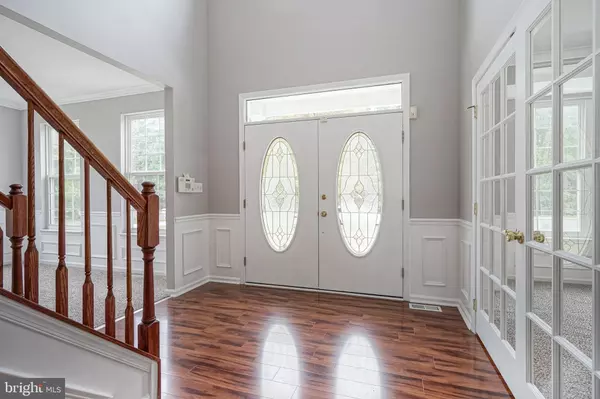$345,000
$345,500
0.1%For more information regarding the value of a property, please contact us for a free consultation.
4 Beds
3 Baths
3,814 SqFt
SOLD DATE : 11/08/2019
Key Details
Sold Price $345,000
Property Type Single Family Home
Sub Type Detached
Listing Status Sold
Purchase Type For Sale
Square Footage 3,814 sqft
Price per Sqft $90
Subdivision Saddlebrook Farms
MLS Listing ID NJGL249080
Sold Date 11/08/19
Style Colonial
Bedrooms 4
Full Baths 2
Half Baths 1
HOA Y/N N
Abv Grd Liv Area 3,814
Originating Board BRIGHT
Year Built 2003
Annual Tax Amount $12,162
Tax Year 2018
Lot Size 0.356 Acres
Acres 0.36
Lot Dimensions 100.00 x 155.00
Property Description
Welcome Home to Saddlebrook Farms!! This massive home has been tastefully renovated from top to bottom and is awaiting a new owner! Enter into a large foyer with cathedral ceilings with formal living and dining room on opposite sides. Continue through to the rear of the home which is an entertainers delight. The gorgeous kitchen offers an abundance of white cabinetry complimented by granite counters, grey tile back splash, and stainless appliances. The butcher block topped island adds extra storage, prep space and seating. A huge pantry is tucked off in the corner as is a spacious laundry room and garage access. Charming breakfast nook offers sliding glass doors to the back yard and overlooks the family room making for an excellent entertaining space. The family room has a gas fireplace for those upcoming chilly fall evenings and an abundance of natural light thanks to the large windows lining either side of the fireplace for a dramatic effect. An office or bonus space is tucked behind french doors just off the family room. A half bathroom completes the main level. Upstairs, all four bedrooms have fresh carpet and neutral paint scheme matching the main level. The master suite includes an abundance of space with sitting area, walk-in closet and huge private bathroom retreat. Corner his & hers vanity, large tub and separate shower make this a true space to get away and relax in! Three spare bedrooms down the hall share a hall bath which is nearly as nice as the master! Head down to a partially finished basement with endless opportunity. Solar panels on the rear roof are owned outright and will make your electric bills minimal year round! All this on a spacious lot with excellent location. Don't miss out on this wonderful home!
Location
State NJ
County Gloucester
Area Monroe Twp (20811)
Zoning RES
Rooms
Other Rooms Living Room, Dining Room, Primary Bedroom, Bedroom 2, Bedroom 3, Bedroom 4, Kitchen, Family Room
Basement Full, Partially Finished
Interior
Heating Forced Air
Cooling Central A/C
Fireplaces Number 1
Fireplace Y
Heat Source Natural Gas
Laundry Main Floor
Exterior
Parking Features Built In, Garage - Front Entry
Garage Spaces 2.0
Water Access N
Accessibility None
Attached Garage 2
Total Parking Spaces 2
Garage Y
Building
Story 2
Sewer Public Sewer
Water Public
Architectural Style Colonial
Level or Stories 2
Additional Building Above Grade, Below Grade
New Construction N
Schools
School District Monroe Township Public Schools
Others
Senior Community No
Tax ID 11-000240301-00004
Ownership Fee Simple
SqFt Source Assessor
Special Listing Condition Standard
Read Less Info
Want to know what your home might be worth? Contact us for a FREE valuation!

Our team is ready to help you sell your home for the highest possible price ASAP

Bought with Meenu Bhular • Weichert Realtors-Burlington

"My job is to find and attract mastery-based agents to the office, protect the culture, and make sure everyone is happy! "






