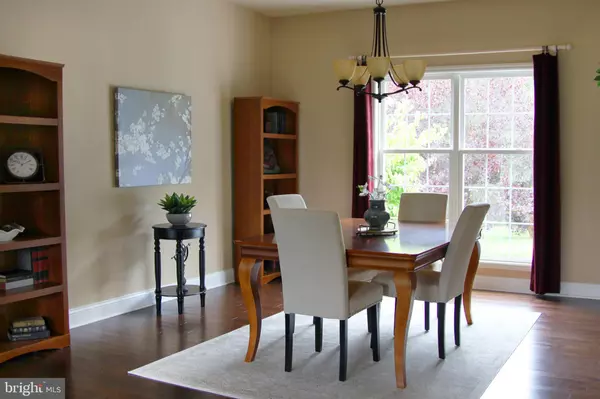$415,000
$415,000
For more information regarding the value of a property, please contact us for a free consultation.
4 Beds
3 Baths
2,450 SqFt
SOLD DATE : 11/07/2019
Key Details
Sold Price $415,000
Property Type Single Family Home
Sub Type Detached
Listing Status Sold
Purchase Type For Sale
Square Footage 2,450 sqft
Price per Sqft $169
Subdivision Rose Hill At Lexin
MLS Listing ID DENC486672
Sold Date 11/07/19
Style Colonial
Bedrooms 4
Full Baths 2
Half Baths 1
HOA Y/N N
Abv Grd Liv Area 2,450
Originating Board BRIGHT
Year Built 1997
Annual Tax Amount $2,605
Tax Year 2018
Lot Size 0.340 Acres
Acres 0.34
Lot Dimensions 100.00 x 150.00
Property Description
***Above the Canal In the Appoquinimink School District*** Better than New Construction and without the Wait!! Stunning 4 Bedroom Colonial on Premium Lot backing to Woods and Protected Common Space in the sought after Community of Rose Hill at Lexington in Bear DE.Showings Begin at Sunday's Open House, September 15th, at 1:00 - 3:00 pm. From the moment you enter the front door and see the Dramatic 2 story Foyer and the Gorgeous Hardwood Floors and 9 foot ceilings! - you will want this for your next home!! Formal Living Room opens to the Dining Room which flows to the Spectacular Kitchen with Granite Counters, Subway tile Backsplash, 42" cabinets, Stainless Steel Appliances, Center Island and Large Built-in Pantry. Entertaining is a Breeze with Kitchen Open to Family Room with Gas Fireplace, Cathedral Ceiling, Skylight and easy access to Custom Screened porch with additional maintenance free deck with steps to private rear yard. Second floor - (photos coming) features Brand New Carpeting throughout plus Spacious Master Bedroom with Walk-in Closet, Master Bath with Soaking tub, Shower, and Double bowl vanity. 3 Additional bedrooms and updated Full Bath complete the 2nd Floor. All this plus Super Convenient 1st Floor Office, Newer Roof, HVAC, Shedand much more. Nothing to do but Move In and Enjoy!!! Put this on your Tour on Sunday!! Will Not Last!!!
Location
State DE
County New Castle
Area Newark/Glasgow (30905)
Zoning NC21
Rooms
Other Rooms Living Room, Dining Room, Primary Bedroom, Kitchen, Family Room, Laundry, Office, Half Bath
Basement Full, Poured Concrete, Sump Pump
Interior
Heating Forced Air
Cooling Central A/C
Fireplaces Number 1
Fireplaces Type Gas/Propane
Fireplace Y
Heat Source Natural Gas
Laundry Main Floor
Exterior
Parking Features Garage - Front Entry, Garage Door Opener, Inside Access
Garage Spaces 2.0
Water Access N
View Trees/Woods
Accessibility None
Attached Garage 2
Total Parking Spaces 2
Garage Y
Building
Lot Description Backs - Open Common Area, Backs to Trees, Premium, Trees/Wooded
Story 2
Sewer Public Sewer
Water Public
Architectural Style Colonial
Level or Stories 2
Additional Building Above Grade, Below Grade
Structure Type 9'+ Ceilings
New Construction N
Schools
School District Appoquinimink
Others
Senior Community No
Tax ID 11-041.20-154
Ownership Fee Simple
SqFt Source Assessor
Special Listing Condition Standard
Read Less Info
Want to know what your home might be worth? Contact us for a FREE valuation!

Our team is ready to help you sell your home for the highest possible price ASAP

Bought with Carla G Vicario • Patterson-Schwartz-Newark

"My job is to find and attract mastery-based agents to the office, protect the culture, and make sure everyone is happy! "






