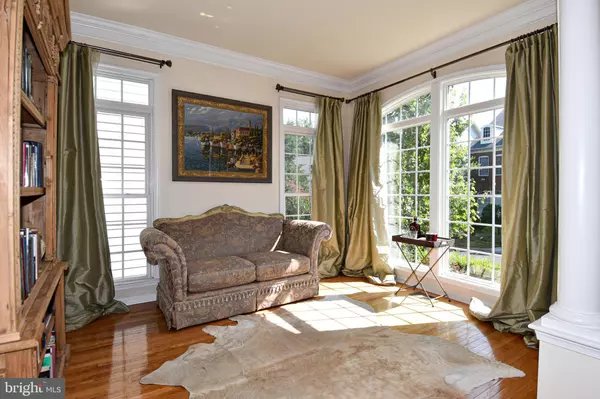$835,000
$835,000
For more information regarding the value of a property, please contact us for a free consultation.
4 Beds
6 Baths
5,315 SqFt
SOLD DATE : 10/31/2019
Key Details
Sold Price $835,000
Property Type Single Family Home
Sub Type Detached
Listing Status Sold
Purchase Type For Sale
Square Footage 5,315 sqft
Price per Sqft $157
Subdivision Cedarest Assemblage
MLS Listing ID VAFX1081926
Sold Date 10/31/19
Style Colonial
Bedrooms 4
Full Baths 5
Half Baths 1
HOA Fees $245/mo
HOA Y/N Y
Abv Grd Liv Area 4,420
Originating Board BRIGHT
Year Built 2008
Annual Tax Amount $10,106
Tax Year 2019
Lot Size 4,000 Sqft
Acres 0.09
Property Description
Price Improvement! Enjoy all of the splendor and comfort in this 4 bedroom 5 1/2 bath, 4 level Luxurious Basheer Edgemoore Model. First floor features hardwoods throughout and a lovely entry foyer accompanied by a gracious sitting room. Family room off of gourmet kitchen includes columns, cavernous ceiling heights, and stunning fireplace. Kitchen includes granite counters and GE stainless steel appliances. Master Suite on Second floor is punctuated with a sitting room with blended fireplace that also faces the master bedroom. Master bath features it's own spa like soaking tub and generous stand up shower. The sumptuous master shows scenic views from its private balcony and ample space in walk in closets. ***Home is prewired for Surround Sound Home Cinema*** Updates include new outdoor ac unit, dual zone, & hardwood upgrade on 2nd floor in master bedroom. **Bump out extension off back of home adds lots of sq footage on all floors.**HOA includes peaceful pathways to walk. Close to Metro, Mosaic District, & Tyson's Corner. Welcome to Luxury at its finest. Check out Video Tour for full experience of what this home features. Seller prefer the Buyer use Federal Title.
Location
State VA
County Fairfax
Zoning 305
Rooms
Other Rooms Dining Room, Primary Bedroom, Sitting Room, Bedroom 2, Bedroom 3, Bedroom 4, Kitchen, Family Room, Study, Laundry, Loft, Storage Room, Utility Room, Bathroom 1, Bathroom 3, Primary Bathroom
Basement Full, Daylight, Partial, Connecting Stairway, Interior Access, Outside Entrance, Partially Finished, Poured Concrete
Interior
Interior Features Built-Ins, Carpet, Ceiling Fan(s), Crown Moldings, Dining Area, Kitchen - Gourmet, Recessed Lighting, Sprinkler System, Walk-in Closet(s), Wet/Dry Bar, Window Treatments, Wood Floors, Soaking Tub, Skylight(s), Primary Bath(s), Floor Plan - Open, Family Room Off Kitchen
Heating Programmable Thermostat, Forced Air
Cooling Ceiling Fan(s), Central A/C, Zoned, Programmable Thermostat
Flooring Hardwood, Partially Carpeted
Fireplaces Number 2
Fireplaces Type Gas/Propane, Mantel(s)
Equipment Built-In Microwave, Dishwasher, Disposal, Dryer, Exhaust Fan, Icemaker, Refrigerator, Stainless Steel Appliances, Oven - Double, Oven/Range - Gas, Washer
Fireplace Y
Window Features Double Pane,Energy Efficient,Screens,Skylights
Appliance Built-In Microwave, Dishwasher, Disposal, Dryer, Exhaust Fan, Icemaker, Refrigerator, Stainless Steel Appliances, Oven - Double, Oven/Range - Gas, Washer
Heat Source Natural Gas
Laundry Washer In Unit, Hookup, Upper Floor
Exterior
Exterior Feature Deck(s), Balcony
Garage Garage Door Opener, Garage - Front Entry, Inside Access
Garage Spaces 4.0
Utilities Available Cable TV, Natural Gas Available
Amenities Available Jog/Walk Path, Picnic Area, Tot Lots/Playground
Waterfront N
Water Access N
View Garden/Lawn, Trees/Woods
Roof Type Architectural Shingle
Accessibility None
Porch Deck(s), Balcony
Parking Type Attached Garage
Attached Garage 2
Total Parking Spaces 4
Garage Y
Building
Story 3+
Sewer Public Septic
Water Public
Architectural Style Colonial
Level or Stories 3+
Additional Building Above Grade, Below Grade
Structure Type 9'+ Ceilings,Tray Ceilings,Dry Wall,High
New Construction N
Schools
School District Fairfax County Public Schools
Others
HOA Fee Include All Ground Fee,Common Area Maintenance,Lawn Care Front,Lawn Care Rear,Lawn Care Side,Trash,Snow Removal
Senior Community No
Tax ID 0484 27 0017
Ownership Fee Simple
SqFt Source Estimated
Security Features Smoke Detector,Sprinkler System - Indoor
Acceptable Financing Negotiable
Horse Property N
Listing Terms Negotiable
Financing Negotiable
Special Listing Condition Standard
Read Less Info
Want to know what your home might be worth? Contact us for a FREE valuation!

Our team is ready to help you sell your home for the highest possible price ASAP

Bought with Lianne Lee • CapStar Properties

"My job is to find and attract mastery-based agents to the office, protect the culture, and make sure everyone is happy! "






