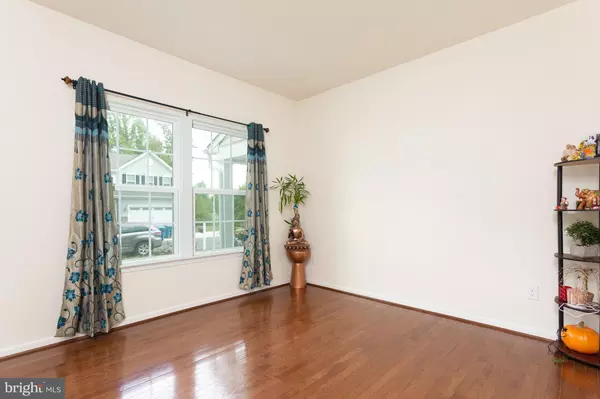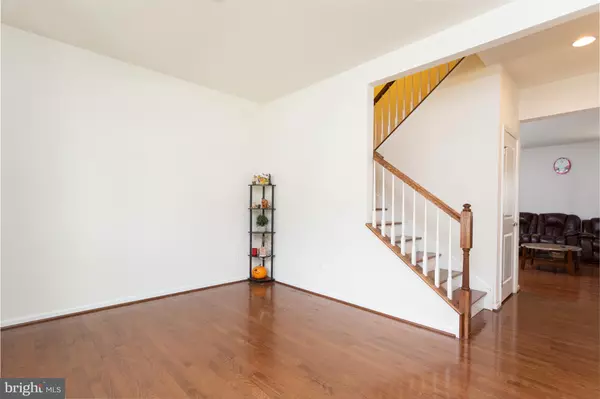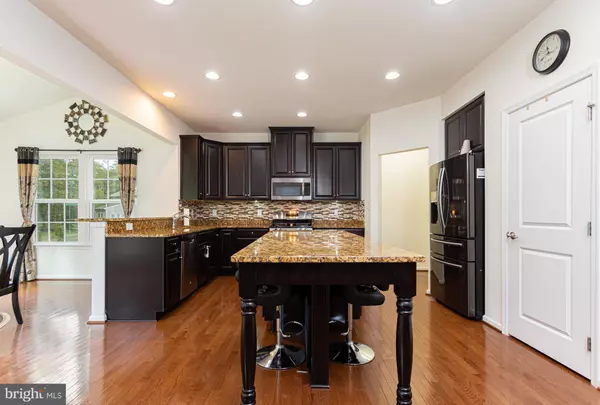$345,000
$360,000
4.2%For more information regarding the value of a property, please contact us for a free consultation.
4 Beds
3 Baths
2,375 SqFt
SOLD DATE : 10/30/2019
Key Details
Sold Price $345,000
Property Type Single Family Home
Sub Type Twin/Semi-Detached
Listing Status Sold
Purchase Type For Sale
Square Footage 2,375 sqft
Price per Sqft $145
Subdivision La Grange
MLS Listing ID DENC486826
Sold Date 10/30/19
Style Colonial
Bedrooms 4
Full Baths 2
Half Baths 1
HOA Fees $29/ann
HOA Y/N Y
Abv Grd Liv Area 2,375
Originating Board BRIGHT
Year Built 2016
Annual Tax Amount $3,184
Tax Year 2019
Lot Size 6,098 Sqft
Acres 0.14
Property Description
The very handsome exterior of this Ryan built twin is only the beginning! Here's a great opportunity to live in a generously sized, four-bedroom home nestled on a grassy cul-de-sac lot in the Newark community of La Grange. You will delight in the sheer volume of living space this relative newcomer has to offer. Immediate features include an open entry foyer, an oak staircase, a generously sized living room, neutral wall colors, nine-foot ceilings, and hardwood flooring throughout the main level. The first floor continues with a beautiful open kitchen featuring granite counter tops, coordinated stain-less steel appliances, gas cooktop range, a 4-door refrigerator, an extended center island with raised dining, and a glorious 15 x 9 bump-out morning room with French-door access to the rear yard. The large adjoining family room provides lots of additional space to entertain family and friends. A discretely located powder room, and access to the attached two-car garage complete the main level. Upstairs, the master bedroom suite features a tray ceiling, lighted ceiling fan, plush wall-to-wall carpeting, and a huge walk-in closet that few can fill. Are you up to the challenge? The master bath provides a double vanity, a large walk-in shower, and a roomy garden tub with a tile surround and window above! The second level also includes a laundry room, three nicely sized secondary bedrooms, and a shared hall bath. An unfinished (but plumbed!) full-size basement is also a big plus and with your finishing touches can accommodate a variety of needs. We encourage you to visit this lovely home as soon as possible.
Location
State DE
County New Castle
Area Newark/Glasgow (30905)
Zoning S UDC
Rooms
Other Rooms Living Room, Primary Bedroom, Bedroom 2, Bedroom 3, Bedroom 4, Kitchen, Family Room, Breakfast Room, Laundry, Half Bath
Basement Full, Interior Access, Outside Entrance, Poured Concrete, Rear Entrance, Rough Bath Plumb, Walkout Stairs
Interior
Interior Features Carpet, Ceiling Fan(s), Combination Dining/Living, Combination Kitchen/Dining, Dining Area, Family Room Off Kitchen, Floor Plan - Open, Kitchen - Eat-In, Kitchen - Island, Primary Bath(s), Recessed Lighting, Soaking Tub, Stall Shower, Tub Shower, Upgraded Countertops, Walk-in Closet(s), Wood Floors
Heating Forced Air
Cooling Central A/C
Flooring Carpet, Ceramic Tile, Hardwood
Equipment Built-In Microwave, Built-In Range, Dishwasher, Dryer - Front Loading, Oven - Self Cleaning, Oven/Range - Gas, Stainless Steel Appliances, Washer - Front Loading
Fireplace N
Window Features Double Hung
Appliance Built-In Microwave, Built-In Range, Dishwasher, Dryer - Front Loading, Oven - Self Cleaning, Oven/Range - Gas, Stainless Steel Appliances, Washer - Front Loading
Heat Source Natural Gas
Laundry Dryer In Unit, Upper Floor, Washer In Unit
Exterior
Parking Features Garage - Front Entry, Inside Access
Garage Spaces 6.0
Utilities Available Under Ground
Water Access N
Roof Type Asphalt,Shingle
Accessibility None
Attached Garage 2
Total Parking Spaces 6
Garage Y
Building
Lot Description Backs to Trees, Cul-de-sac, Front Yard, Level, Rear Yard, SideYard(s)
Story 2
Foundation Concrete Perimeter
Sewer Public Sewer
Water Public
Architectural Style Colonial
Level or Stories 2
Additional Building Above Grade, Below Grade
Structure Type Tray Ceilings,Vaulted Ceilings
New Construction N
Schools
School District Christina
Others
Senior Community No
Tax ID 11-026.10-082
Ownership Fee Simple
SqFt Source Assessor
Special Listing Condition Standard
Read Less Info
Want to know what your home might be worth? Contact us for a FREE valuation!

Our team is ready to help you sell your home for the highest possible price ASAP

Bought with Roopa Reddy • Century 21 Gold Key Realty
"My job is to find and attract mastery-based agents to the office, protect the culture, and make sure everyone is happy! "






