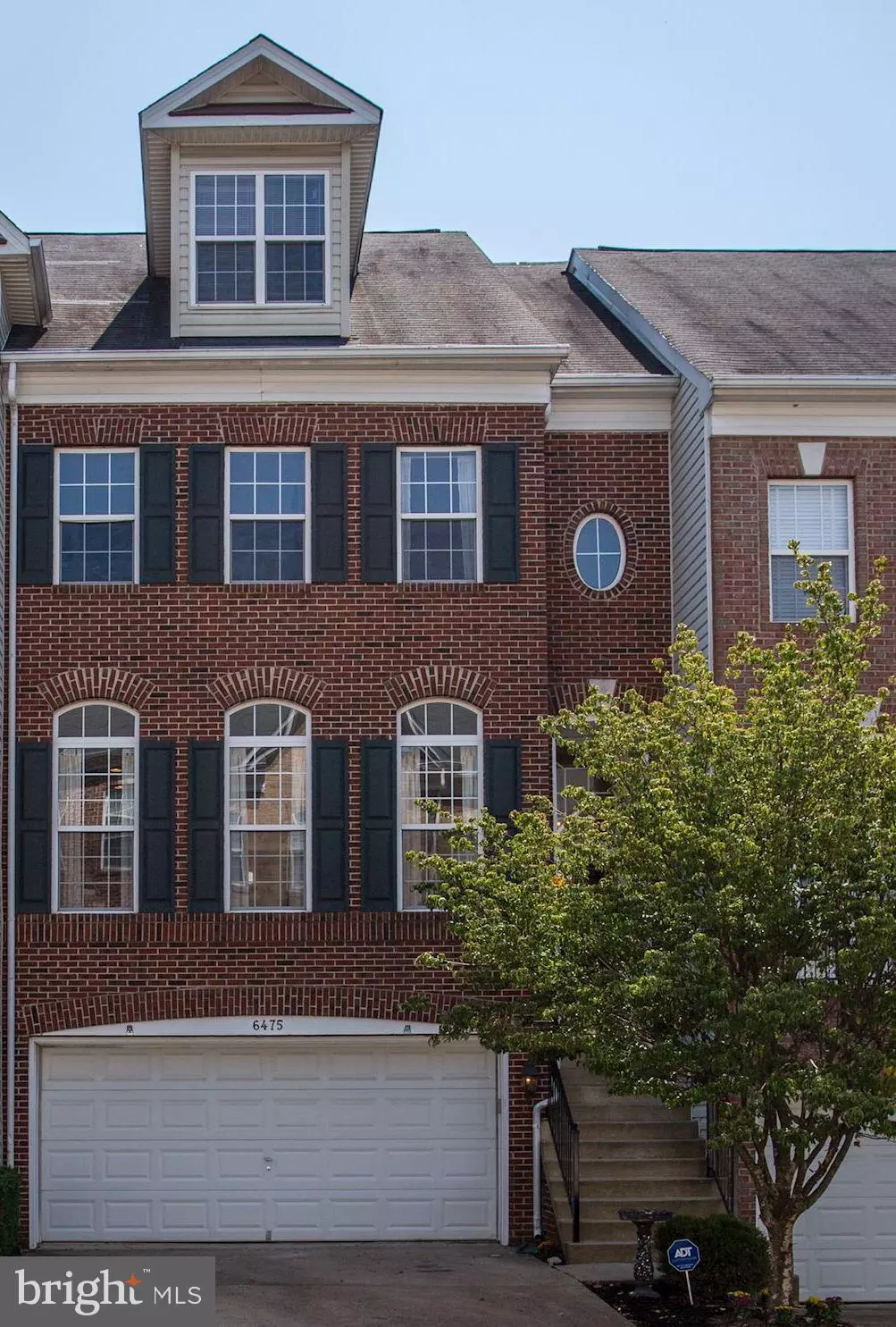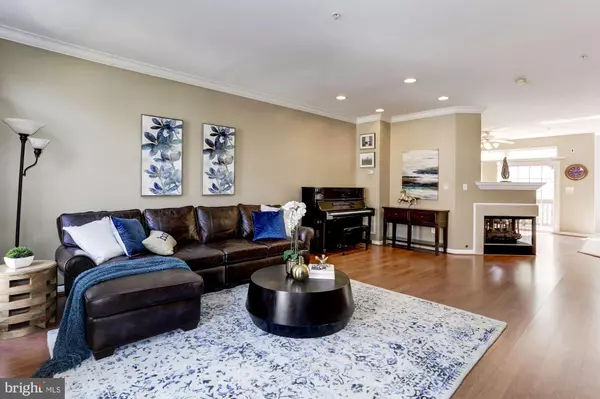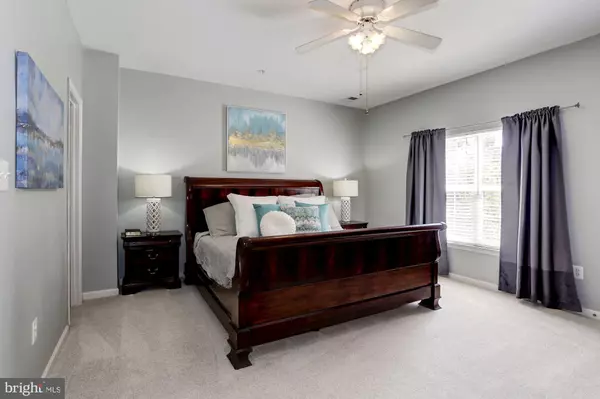$655,000
$650,000
0.8%For more information regarding the value of a property, please contact us for a free consultation.
5 Beds
5 Baths
2,283 SqFt
SOLD DATE : 10/25/2019
Key Details
Sold Price $655,000
Property Type Townhouse
Sub Type Interior Row/Townhouse
Listing Status Sold
Purchase Type For Sale
Square Footage 2,283 sqft
Price per Sqft $286
Subdivision Kingstowne
MLS Listing ID VAFX1089008
Sold Date 10/25/19
Style Traditional
Bedrooms 5
Full Baths 4
Half Baths 1
HOA Fees $104/mo
HOA Y/N Y
Abv Grd Liv Area 2,283
Originating Board BRIGHT
Year Built 2000
Annual Tax Amount $6,736
Tax Year 2019
Lot Size 1,643 Sqft
Acres 0.04
Property Description
The best Kingstowne has to offer steps/seconds away at end of street (pool, gym, playground, tennis, field, lake walking/running loop). Drip dry walking home after pool without ever needing to get into your car! Top Golf and Kingstowne Village shops and restaurants across the street. You don t need to trade a good commute for spacious living for your family. You can have both! Commute times: Yellow/Blue Metro 5 mins, Pentagon 30 mins by train, Ft Belvoir 15 mins, JBAB 30 mins. The large green space that abuts the community is a great place for soccer games and other activities. Rare 4-level townhome jumps square footage to 3,000 sq/ft with finished first level in-law/guest/au-pair suite and 4th level Penthouse Suite. Four deeded parking spots with two-car garage and two full driveway spaces. Storage, storage, storage. Garage storage area, work/tool area and 4th level storage all provide significant storage opportunity over most Townhomes. This model features 5BR and 4.5BA. The open family rooms flows into the updated eat-in kitchen with granite counter tops and stainless steel appliances. There is a breakfast bar and a separate dining area with a cozy fireplace. Off the kitchen is a large deck for outside gatherings. The upper level features a large master suite with an expansive walk in closet. The master bathroom has a separate tub, dual vanity and a large shower. There are two other bedrooms and a bath on the second level. The third level has a large bedroom suite with a full bathroom and sitting area. The lower level has another bedroom suite with a full bathroom. In addition to the laundry room. There is a fenced in back patio with a gate that leads to the communal lawn. As an added bonus this home features a two car garage with a workspace and extra storage. This turnkey home is ready for the new owner to move in and enjoy.
Location
State VA
County Fairfax
Zoning 398
Rooms
Other Rooms Dining Room, Primary Bedroom, Bedroom 2, Bedroom 3, Bedroom 5, Kitchen, Family Room, Bathroom 1, Bathroom 2, Primary Bathroom, Additional Bedroom
Basement Garage Access, Fully Finished, Walkout Level
Interior
Interior Features Breakfast Area, Dining Area, Floor Plan - Open, Kitchen - Gourmet, Kitchen - Island, Primary Bath(s), Walk-in Closet(s)
Hot Water Natural Gas
Heating Central
Cooling Central A/C
Fireplaces Number 1
Equipment Cooktop, Built-In Microwave, Dishwasher, Disposal, Dryer, Refrigerator, Washer
Furnishings No
Fireplace Y
Appliance Cooktop, Built-In Microwave, Dishwasher, Disposal, Dryer, Refrigerator, Washer
Heat Source Natural Gas
Laundry Basement
Exterior
Garage Basement Garage, Garage - Front Entry, Garage Door Opener
Garage Spaces 2.0
Amenities Available Fitness Center, Lake, Pool - Outdoor, Tennis Courts, Common Grounds, Jog/Walk Path, Party Room, Tot Lots/Playground, Volleyball Courts
Waterfront N
Water Access N
Accessibility None
Parking Type Attached Garage, Driveway
Attached Garage 2
Total Parking Spaces 2
Garage Y
Building
Story 3+
Sewer Public Sewer
Water Public
Architectural Style Traditional
Level or Stories 3+
Additional Building Above Grade, Below Grade
New Construction N
Schools
Elementary Schools Franconia
Middle Schools Twain
High Schools Edison
School District Fairfax County Public Schools
Others
Pets Allowed N
HOA Fee Include Health Club,Pool(s)
Senior Community No
Tax ID 0814 38400032
Ownership Fee Simple
SqFt Source Estimated
Horse Property N
Special Listing Condition Standard
Read Less Info
Want to know what your home might be worth? Contact us for a FREE valuation!

Our team is ready to help you sell your home for the highest possible price ASAP

Bought with Sharon Wildberger • TTR Sotheby's International Realty

"My job is to find and attract mastery-based agents to the office, protect the culture, and make sure everyone is happy! "






