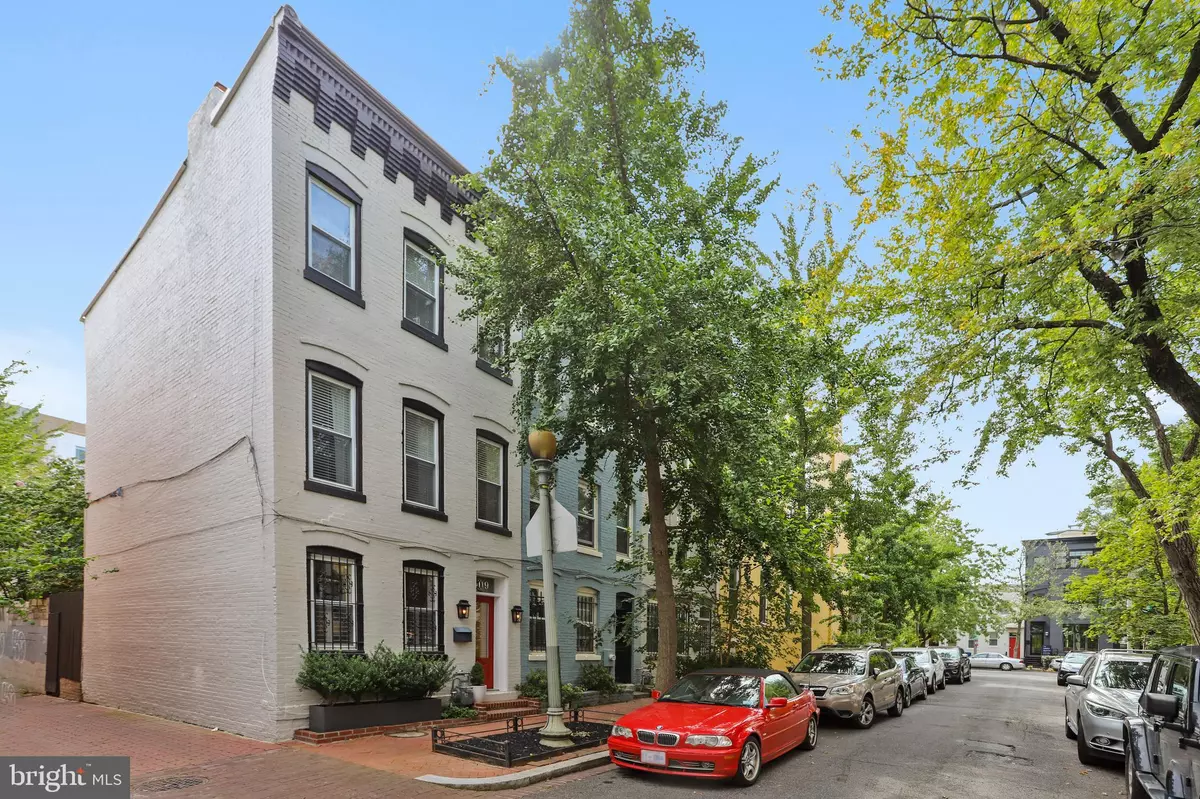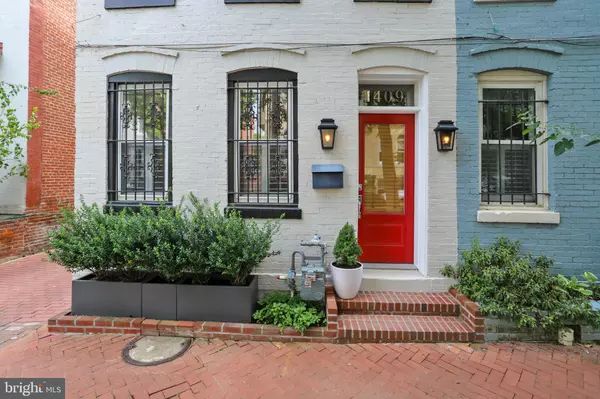$930,000
$925,000
0.5%For more information regarding the value of a property, please contact us for a free consultation.
3 Beds
2 Baths
1,395 SqFt
SOLD DATE : 10/30/2019
Key Details
Sold Price $930,000
Property Type Townhouse
Sub Type Interior Row/Townhouse
Listing Status Sold
Purchase Type For Sale
Square Footage 1,395 sqft
Price per Sqft $666
Subdivision Shaw
MLS Listing ID DCDC441794
Sold Date 10/30/19
Style Traditional
Bedrooms 3
Full Baths 2
HOA Y/N N
Abv Grd Liv Area 1,395
Originating Board BRIGHT
Year Built 1900
Annual Tax Amount $7,307
Tax Year 2019
Lot Size 600 Sqft
Acres 0.01
Property Description
Beautifully renovated end unit row house with private rear outdoor space. Hardwood flooring throughout, neutral decor and ready to move in! Stunning white kitchen with dining peninsula, separate pantry, honed carrera marble countertops, tiled backsplash, stainless steel appliances and designer light fixtures walks out to private rear outdoor garden. Family room with working wood burning fireplace. Upper level with spacious bedroom, laundry room with full size washer/dryer and brand new bathroom with designer tile throughout. Master bedroom suite on the top floor with updated full bathroom and bedroom/ home office with skylight. Exposed interior brick wall acts as a statement piece on all three levels. Tankless hot water heater installed in 2016. New chimney lined installed in 2014. Exterior brick repointed in 2016. Steps to the 9th Street corridor and O Street Market and restaurants. A few blocks to 14th Street retail and restaurants and the Convention Center, hotels and Metro. Easy parking on the tree lined street. Perfection inside and out!
Location
State DC
County Washington
Zoning RESIDENTIAL
Interior
Interior Features Combination Kitchen/Living, Floor Plan - Open, Kitchen - Galley, Pantry, Skylight(s), Tub Shower, Wood Floors
Hot Water Tankless
Heating Forced Air
Cooling Central A/C
Flooring Hardwood
Fireplaces Number 1
Fireplaces Type Brick
Equipment Built-In Microwave, Dishwasher, Disposal, Dryer - Front Loading, Icemaker, Oven/Range - Gas, Stainless Steel Appliances, Washer - Front Loading, Water Heater - Tankless
Fireplace Y
Appliance Built-In Microwave, Dishwasher, Disposal, Dryer - Front Loading, Icemaker, Oven/Range - Gas, Stainless Steel Appliances, Washer - Front Loading, Water Heater - Tankless
Heat Source Natural Gas
Laundry Upper Floor
Exterior
Fence Privacy, Other
Waterfront N
Water Access N
Accessibility None
Parking Type On Street
Garage N
Building
Story 3+
Sewer Public Sewer
Water Public
Architectural Style Traditional
Level or Stories 3+
Additional Building Above Grade, Below Grade
New Construction N
Schools
School District District Of Columbia Public Schools
Others
Senior Community No
Tax ID 0366//0072
Ownership Fee Simple
SqFt Source Assessor
Acceptable Financing Conventional, Cash
Listing Terms Conventional, Cash
Financing Conventional,Cash
Special Listing Condition Standard
Read Less Info
Want to know what your home might be worth? Contact us for a FREE valuation!

Our team is ready to help you sell your home for the highest possible price ASAP

Bought with Alan Moin • Redfin Corp

"My job is to find and attract mastery-based agents to the office, protect the culture, and make sure everyone is happy! "






