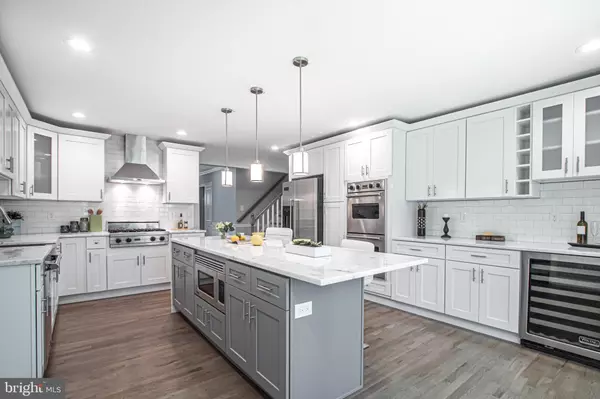$572,500
$584,900
2.1%For more information regarding the value of a property, please contact us for a free consultation.
4 Beds
3 Baths
3,908 SqFt
SOLD DATE : 10/28/2019
Key Details
Sold Price $572,500
Property Type Single Family Home
Sub Type Detached
Listing Status Sold
Purchase Type For Sale
Square Footage 3,908 sqft
Price per Sqft $146
Subdivision Dresher
MLS Listing ID PAMC617592
Sold Date 10/28/19
Style Tudor,Split Level
Bedrooms 4
Full Baths 2
Half Baths 1
HOA Y/N N
Abv Grd Liv Area 3,058
Originating Board BRIGHT
Year Built 1980
Annual Tax Amount $10,625
Tax Year 2020
Lot Size 0.592 Acres
Acres 0.59
Lot Dimensions 112.00 x 0.00
Property Description
Welcome to your dream home in Award Winning Upper Dublin School District! Nestled on a beautiful lot in Dresher, and Complete with 4 Bedrooms 2.5 bath, the quality of craftsmanship is clearly evident as you walk through each room. Walk into the bright entry with Gleaming Hardwoods and inviting Atmosphere. The Natural light that radiates through the Numerous Windows gives the main Level a Bright and Cheery Atmosphere. Spacious living room and dining room will make entertaining a breeze. The Newly renovated Kitchen boasting VIKING Brand appliances, Farm Sink, and Double Wall Oven is a cooks delight, along with endless amounts of White Shaker cabinets, Natural Quartzite countertops, Waterfall Large center island, recessed lighting, custom subway tile backsplash, and all stainless steel appliances guaranteed to WOW your visitors. Continue to the upper level to find your Master bedroom, that has plenty of space in closets and en-suite bathroom that features double vanity, and shower! Also notice the New Hall Bath. Nearby find 3 more great size bedrooms complete with closets. Travel down to the Den and enjoy cozy nights in front of the Gas remote controlled Fireplace! Just off from the den is access to the Huge Finished Basement with ample closet space!Some Noteworthy features of the property include Central AC, Hardwood Floors, Main floor Laundry, Recessed Lighting and Freshly Painted throughout. There is a 2 car garage attached, NEW driveway, and a very nicely landscaped Backyard with Patio and Rear Porch. Close to major commuting routes, schools, shopping and restaurants. The Impressive Upgrades, many amenities of this home and the beautiful lot will make this your home of Choice! Don't Miss this opportunity, Book your appointment today!
Location
State PA
County Montgomery
Area Upper Dublin Twp (10654)
Zoning A1
Rooms
Basement Full
Interior
Hot Water Electric
Heating Central
Cooling Central A/C
Fireplaces Number 1
Fireplaces Type Gas/Propane
Equipment Oven/Range - Gas
Fireplace Y
Appliance Oven/Range - Gas
Heat Source Propane - Leased
Exterior
Exterior Feature Patio(s), Porch(es)
Garage Built In
Garage Spaces 6.0
Utilities Available Propane
Waterfront N
Water Access N
Accessibility None
Porch Patio(s), Porch(es)
Parking Type Attached Garage, Driveway
Attached Garage 2
Total Parking Spaces 6
Garage Y
Building
Story Other
Sewer Public Sewer
Water Public
Architectural Style Tudor, Split Level
Level or Stories Other
Additional Building Above Grade, Below Grade
New Construction N
Schools
Elementary Schools Jarrettown
School District Upper Dublin
Others
Senior Community No
Tax ID 54-00-14110-092
Ownership Fee Simple
SqFt Source Assessor
Special Listing Condition Standard
Read Less Info
Want to know what your home might be worth? Contact us for a FREE valuation!

Our team is ready to help you sell your home for the highest possible price ASAP

Bought with Kimberly M Delaney • Keller Williams Real Estate-Horsham

"My job is to find and attract mastery-based agents to the office, protect the culture, and make sure everyone is happy! "






