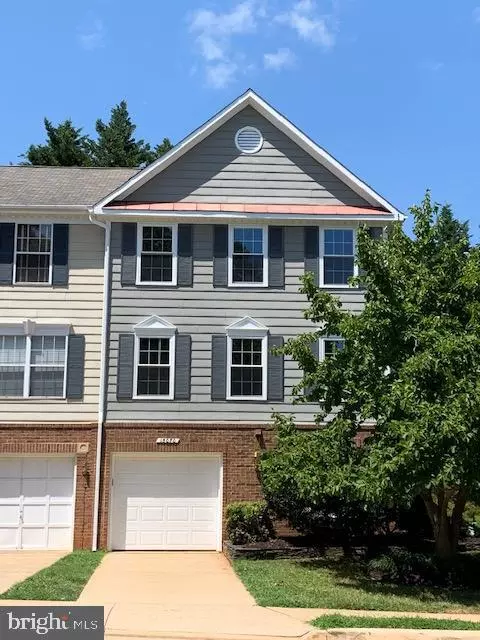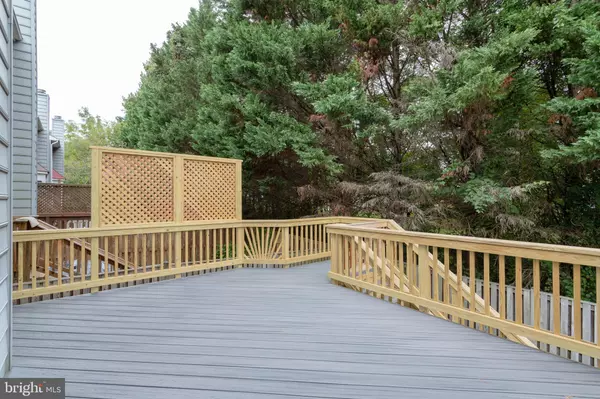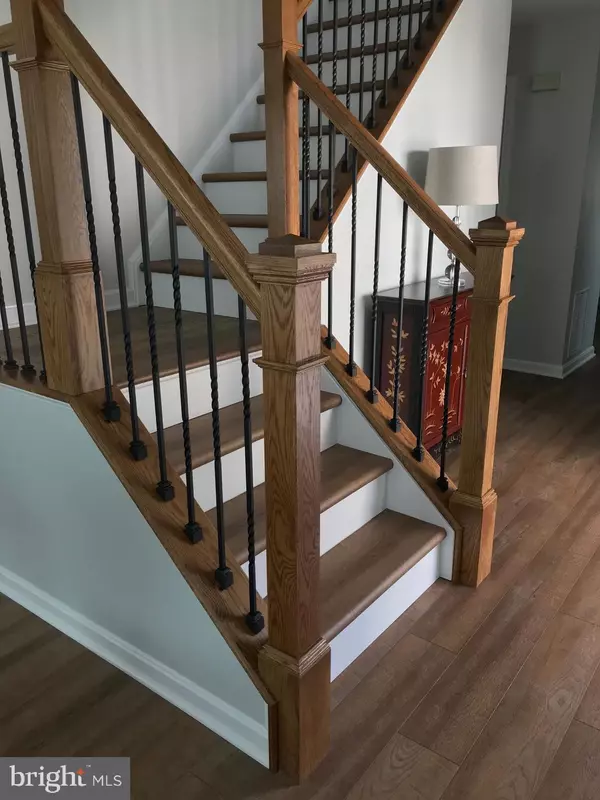$345,000
$349,900
1.4%For more information regarding the value of a property, please contact us for a free consultation.
3 Beds
3 Baths
2,234 SqFt
SOLD DATE : 10/28/2019
Key Details
Sold Price $345,000
Property Type Townhouse
Sub Type Interior Row/Townhouse
Listing Status Sold
Purchase Type For Sale
Square Footage 2,234 sqft
Price per Sqft $154
Subdivision Wexford
MLS Listing ID VAPW477916
Sold Date 10/28/19
Style Colonial
Bedrooms 3
Full Baths 2
Half Baths 1
HOA Fees $78/qua
HOA Y/N Y
Abv Grd Liv Area 1,684
Originating Board BRIGHT
Year Built 1992
Annual Tax Amount $3,671
Tax Year 2019
Lot Size 3,276 Sqft
Acres 0.08
Property Description
Be prepared to fall in love with this light and bright, renovated home! Start by opening the front door and entering a foyer highlighted by stairway with custom railings! You will love the fresh grey toned paint and desirable & easily maintained vinyl floors! The kitchen has been renovated with refurbished kitchen cabinets, granite counter tops, upgraded stainless steel appliances and large eating area ! Don't miss the french door access to Trex deck with stairs to fully fenced rear yard! The spacious, cheerful living room is perfect for family gatherings and is surrounded with windows! Upstairs you will find 3 bedrooms with new carpeting, fresh paint and closets with custom organizers! Both upper level baths have been updated with stools, refurbished cabinets and new vanity tops! The lower level offers a family room with daylight window and a utility room! In addition, upgrades also include new flooring, fresh paint inside & out, lighting, all windows. The HVAC and water heater were replaced in 2012! Home is better than new and shows pride in ownership! This is a delightful and stunning home!!! Don't miss this one! Please note - NO SHOWINGS ON SATURDAYS
Location
State VA
County Prince William
Zoning R6
Rooms
Other Rooms Living Room, Dining Room, Primary Bedroom, Bedroom 2, Bedroom 3, Kitchen, Family Room, Foyer, Bathroom 2, Primary Bathroom, Half Bath
Basement Partial, Daylight, Partial
Interior
Interior Features Breakfast Area, Carpet, Floor Plan - Traditional, Formal/Separate Dining Room, Kitchen - Country, Kitchen - Eat-In, Kitchen - Gourmet, Kitchen - Table Space, Primary Bath(s), Walk-in Closet(s)
Hot Water Natural Gas
Heating Forced Air
Cooling Central A/C
Flooring Carpet, Vinyl
Equipment Built-In Microwave, Dishwasher, Disposal, Exhaust Fan, Icemaker, Microwave, Oven - Self Cleaning, Oven/Range - Gas, Refrigerator, Stainless Steel Appliances, Stove
Fireplace N
Window Features Double Pane
Appliance Built-In Microwave, Dishwasher, Disposal, Exhaust Fan, Icemaker, Microwave, Oven - Self Cleaning, Oven/Range - Gas, Refrigerator, Stainless Steel Appliances, Stove
Heat Source Natural Gas
Laundry Basement, Hookup
Exterior
Garage Garage - Front Entry, Garage Door Opener, Inside Access
Garage Spaces 1.0
Fence Board, Rear
Amenities Available Common Grounds, Tennis Courts, Tot Lots/Playground, Other
Waterfront N
Water Access N
View Trees/Woods
Roof Type Asphalt
Accessibility None
Attached Garage 1
Total Parking Spaces 1
Garage Y
Building
Lot Description Backs to Trees
Story 3+
Sewer Public Sewer
Water Public
Architectural Style Colonial
Level or Stories 3+
Additional Building Above Grade, Below Grade
New Construction N
Schools
School District Prince William County Public Schools
Others
Pets Allowed Y
Senior Community No
Tax ID 8191-23-9315
Ownership Fee Simple
SqFt Source Assessor
Acceptable Financing Cash, Conventional, FHA, Negotiable, VA
Listing Terms Cash, Conventional, FHA, Negotiable, VA
Financing Cash,Conventional,FHA,Negotiable,VA
Special Listing Condition Standard
Pets Description No Pet Restrictions
Read Less Info
Want to know what your home might be worth? Contact us for a FREE valuation!

Our team is ready to help you sell your home for the highest possible price ASAP

Bought with Dinora Chacon • Keller Williams Realty

"My job is to find and attract mastery-based agents to the office, protect the culture, and make sure everyone is happy! "






