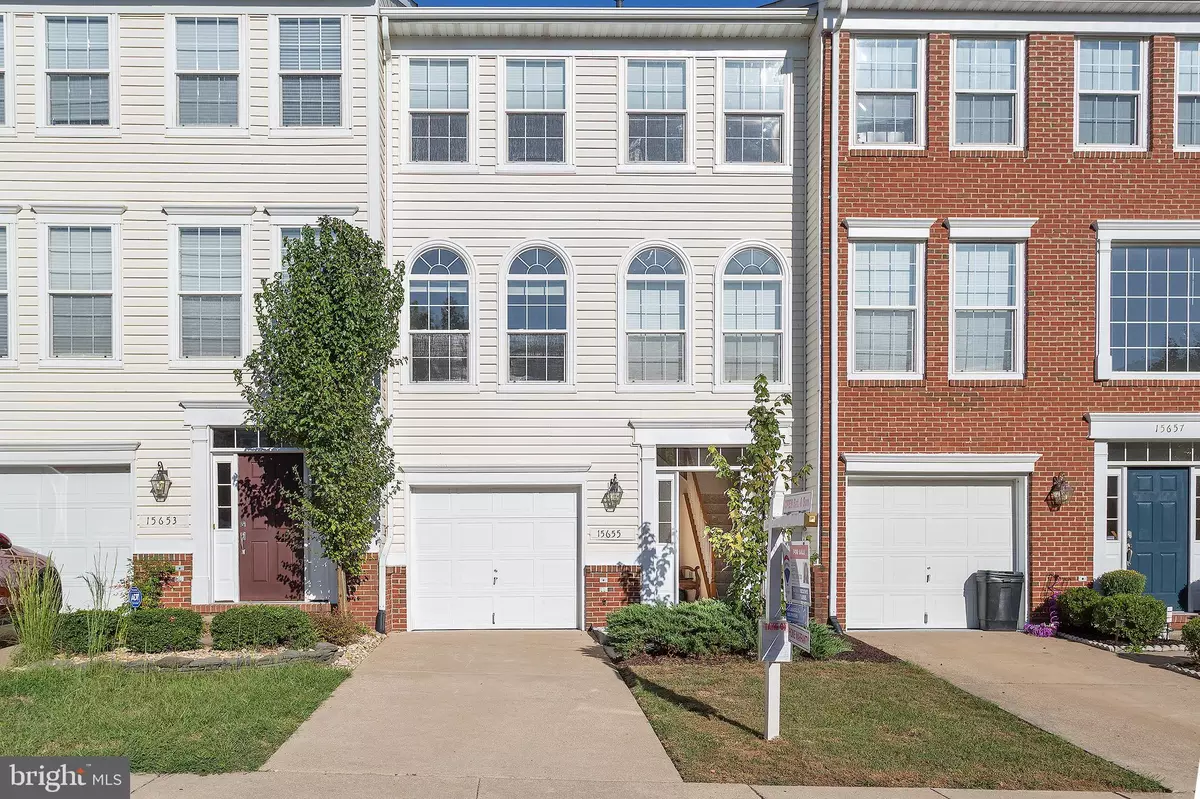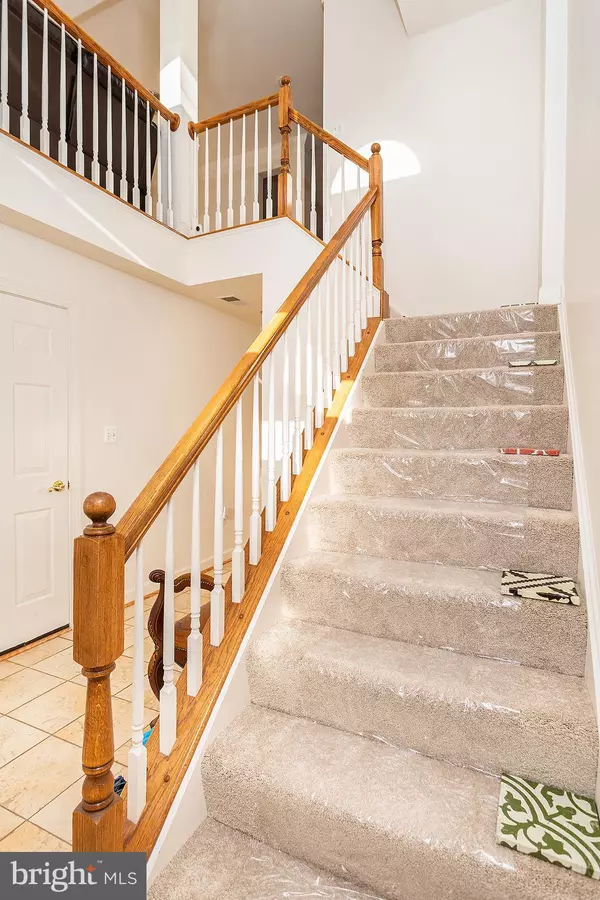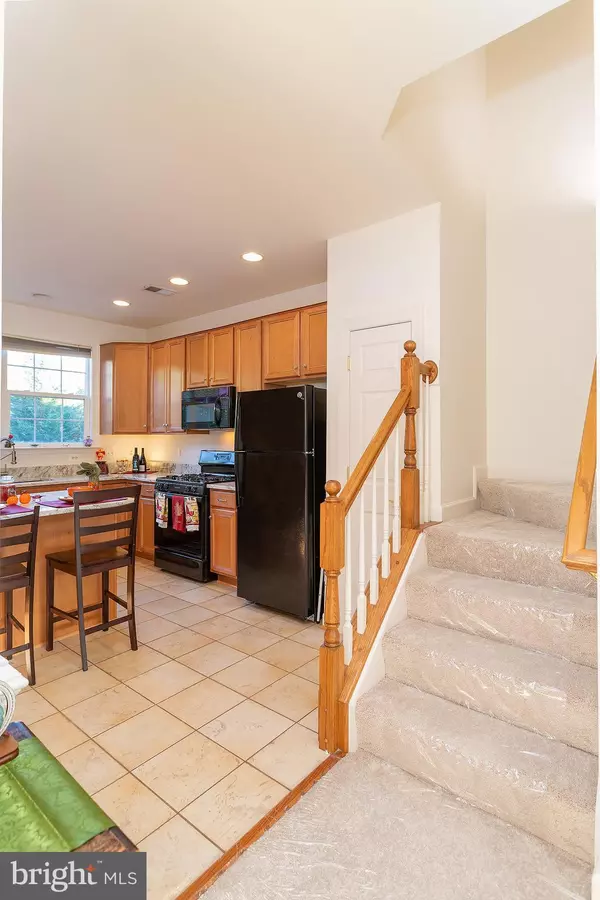$359,900
$379,000
5.0%For more information regarding the value of a property, please contact us for a free consultation.
3 Beds
3 Baths
2,160 SqFt
SOLD DATE : 10/28/2019
Key Details
Sold Price $359,900
Property Type Townhouse
Sub Type Interior Row/Townhouse
Listing Status Sold
Purchase Type For Sale
Square Footage 2,160 sqft
Price per Sqft $166
Subdivision Riverside Station
MLS Listing ID VAPW478152
Sold Date 10/28/19
Style Traditional
Bedrooms 3
Full Baths 2
Half Baths 1
HOA Fees $113/mo
HOA Y/N Y
Abv Grd Liv Area 1,440
Originating Board BRIGHT
Year Built 2003
Annual Tax Amount $3,907
Tax Year 2019
Lot Size 1,799 Sqft
Acres 0.04
Property Description
OPEN HOUSE for 9-29-2019 CAMCELLEDTURNKEY! Gorgeous TH in sought out RIVERSIDE STATION. Come home to comfort and serenity in this renovated TH featuring open concept living w/ large, upgraded and elegant kitchen boasting New Granite countertops, beautiful 42" cabinets, tile floors, and new sink. Imagine yourself hosting your friends and family this upcoming holiday season. Enjoy your coffee or host family and friends to a nice BBQ on your 12 X 18 Deck just off the breakfast/kitchen combo. New carpet throughout the bedrooms, living room and office. Spacious master bedroom w/ large walk-in closet. Master bathroom host a grand soaking tub and separate shower. New ROOF.(architecture shingles). HVAC 2017. Furnace 2017. Gas Hot water Heater 2016. Minutes to VRE, Wegmans, Stonebridge Town Center, Potomac Mills and to Featherstone National Wildlife Refuge. Enjoy a nice walk, run or bike ride on the trails nearby. Host a party/meeting at the Riverside Association s club house or business center. HOA also offers health center fitness center, pool, billiard room and more. Plenty of parking.
Location
State VA
County Prince William
Zoning R6
Rooms
Other Rooms Living Room, Dining Room, Primary Bedroom, Bedroom 2, Kitchen, Family Room, Basement, Bathroom 2, Bathroom 3, Primary Bathroom
Basement Full
Interior
Interior Features Attic, Breakfast Area, Carpet, Ceiling Fan(s), Chair Railings, Combination Dining/Living, Combination Kitchen/Dining, Crown Moldings, Dining Area, Floor Plan - Open, Kitchen - Country, Kitchen - Gourmet, Kitchen - Island, Kitchen - Table Space, Primary Bath(s), Pantry, Recessed Lighting, Soaking Tub, Tub Shower, Walk-in Closet(s), Window Treatments
Hot Water Natural Gas
Heating Heat Pump(s), Heat Pump - Gas BackUp
Cooling Central A/C
Flooring Carpet, Ceramic Tile
Equipment Built-In Microwave, Dishwasher, Disposal, Dryer, Dryer - Electric, Microwave, Oven/Range - Gas, Refrigerator, Stove, Washer, Water Heater
Furnishings No
Fireplace N
Appliance Built-In Microwave, Dishwasher, Disposal, Dryer, Dryer - Electric, Microwave, Oven/Range - Gas, Refrigerator, Stove, Washer, Water Heater
Heat Source Natural Gas
Laundry Basement, Dryer In Unit, Has Laundry, Main Floor, Washer In Unit
Exterior
Exterior Feature Deck(s), Roof, Brick, Patio(s)
Garage Garage - Front Entry, Garage Door Opener
Garage Spaces 1.0
Fence Privacy, Rear, Wood
Utilities Available Cable TV Available, Phone Available, Water Available, Sewer Available, Electric Available, Natural Gas Available
Amenities Available Common Grounds, Community Center, Tot Lots/Playground, Fitness Center, Club House, Game Room, Jog/Walk Path, Meeting Room, Pool - Outdoor, Other, Swimming Pool, Billiard Room
Water Access N
View Trees/Woods
Roof Type Architectural Shingle
Accessibility Level Entry - Main
Porch Deck(s), Roof, Brick, Patio(s)
Attached Garage 1
Total Parking Spaces 1
Garage Y
Building
Story 3+
Sewer Public Sewer
Water Public
Architectural Style Traditional
Level or Stories 3+
Additional Building Above Grade, Below Grade
Structure Type Dry Wall,9'+ Ceilings,2 Story Ceilings
New Construction N
Schools
Elementary Schools Leesylvania
Middle Schools Rippon
High Schools Freedom
School District Prince William County Public Schools
Others
HOA Fee Include Common Area Maintenance,Snow Removal,Trash,Pool(s),Health Club,Reserve Funds,Management
Senior Community No
Tax ID 8390-78-7986
Ownership Fee Simple
SqFt Source Assessor
Acceptable Financing FHA, Conventional, VA, VHDA, Cash
Horse Property N
Listing Terms FHA, Conventional, VA, VHDA, Cash
Financing FHA,Conventional,VA,VHDA,Cash
Special Listing Condition Standard
Read Less Info
Want to know what your home might be worth? Contact us for a FREE valuation!

Our team is ready to help you sell your home for the highest possible price ASAP

Bought with Stephane A Czajkowski • Berkshire Hathaway HomeServices PenFed Realty

"My job is to find and attract mastery-based agents to the office, protect the culture, and make sure everyone is happy! "






