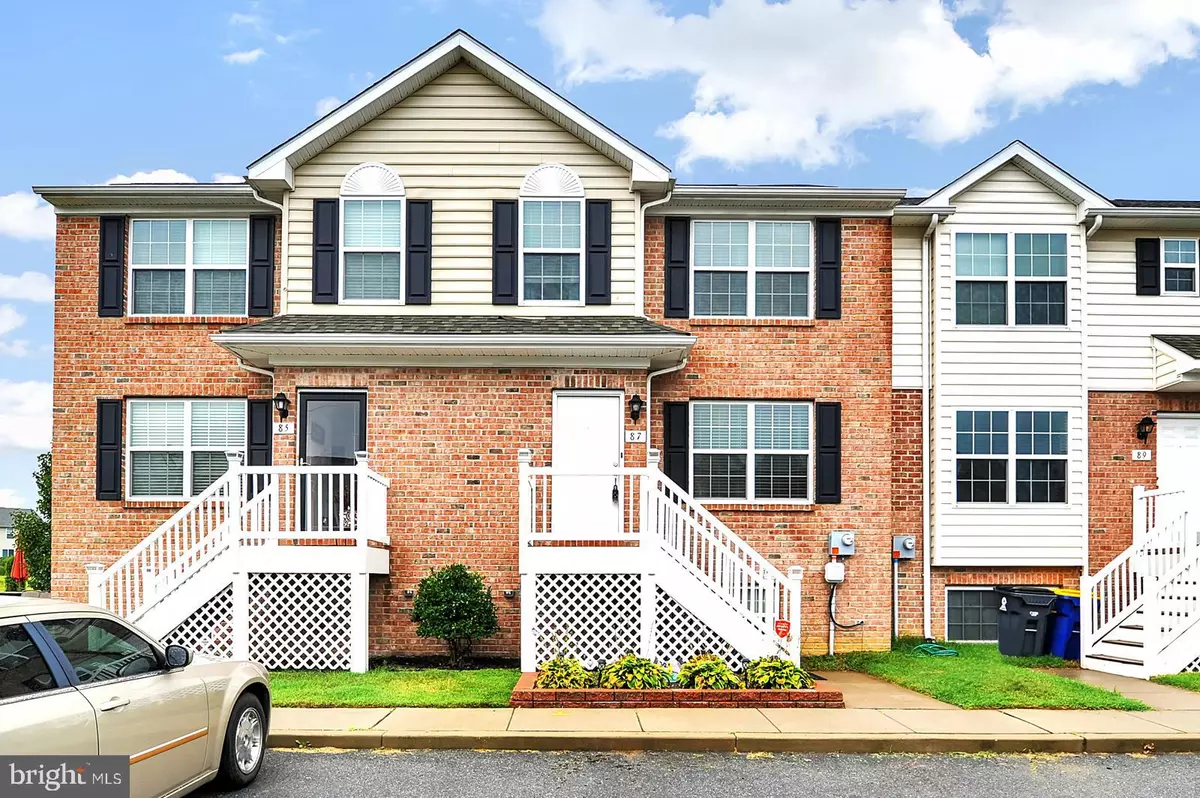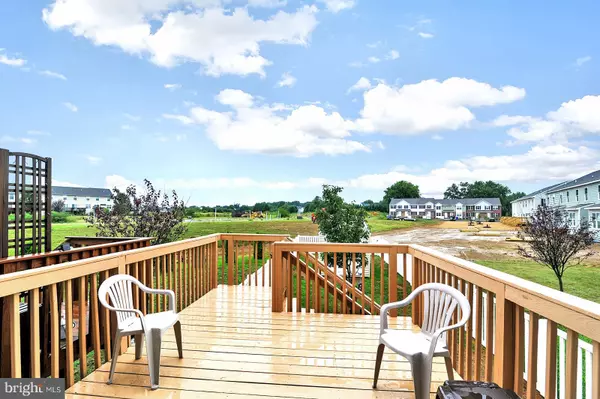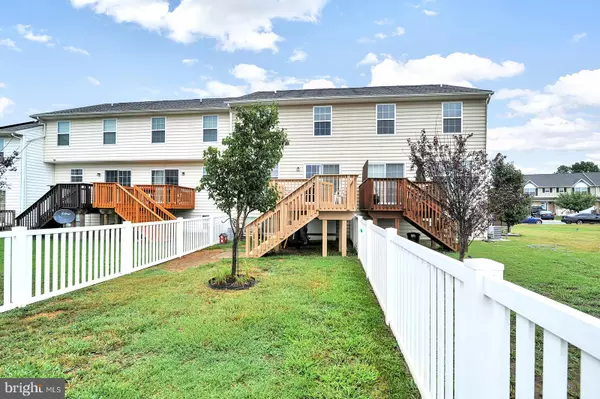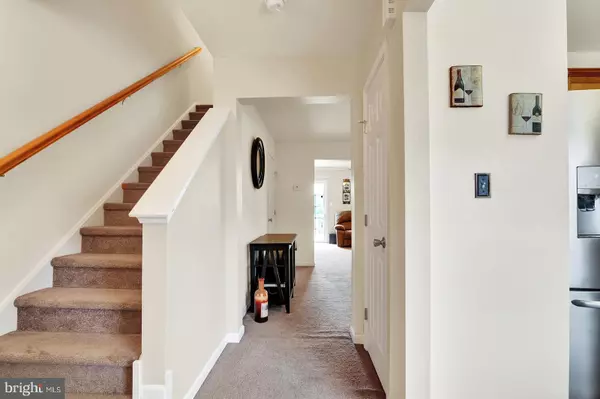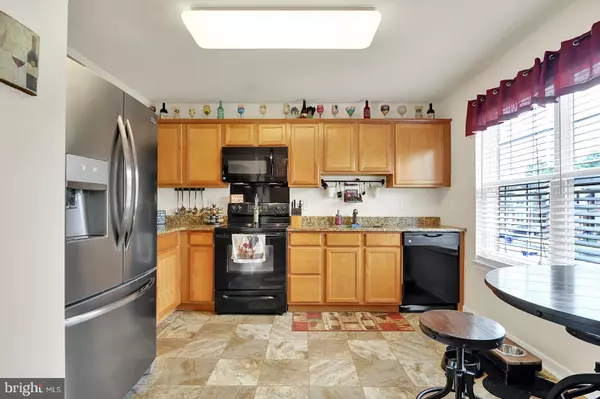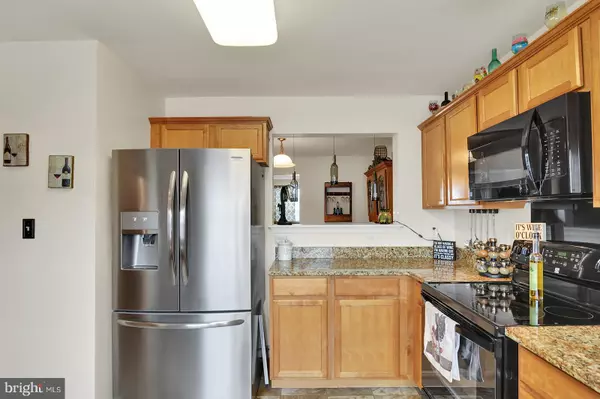$200,000
$200,000
For more information regarding the value of a property, please contact us for a free consultation.
4 Beds
3 Baths
1,524 SqFt
SOLD DATE : 10/25/2019
Key Details
Sold Price $200,000
Property Type Townhouse
Sub Type Interior Row/Townhouse
Listing Status Sold
Purchase Type For Sale
Square Footage 1,524 sqft
Price per Sqft $131
Subdivision Cambria Village
MLS Listing ID DEKT231916
Sold Date 10/25/19
Style Other
Bedrooms 4
Full Baths 2
Half Baths 1
HOA Fees $8/ann
HOA Y/N Y
Abv Grd Liv Area 1,524
Originating Board BRIGHT
Year Built 2014
Annual Tax Amount $899
Tax Year 2018
Lot Size 2,766 Sqft
Acres 0.06
Lot Dimensions 20.00 x 138.30
Property Description
R-11117 Pack your bags and get ready to make new memories in this 5 year old home with 10 year builder warranty included. This home is located in Cambria Village in the desirable Smyrna School District and is conveniently close to parks, shopping, restaurants and Route 1. There is no reason to wait for new construction since this home comes with a finished basement, BONUS 4th bedroom, a 10 x 12 deck, a 8 x 12 shed and a fenced in yard that was just added this year all for less than new construction prices. With three levels there is plenty of space to entertain. The main level has an eat in kitchen and a nice sized dining room and living area. The lower level of this home has open space that would be perfect for media/game room. The home has been maintained and will not last long. USDA eligible. Schedule your tour today!
Location
State DE
County Kent
Area Smyrna (30801)
Zoning R3
Rooms
Other Rooms Living Room, Dining Room, Primary Bedroom, Bedroom 2, Bedroom 4, Kitchen, Bedroom 1, Laundry, Other, Bathroom 1, Primary Bathroom, Half Bath
Basement Windows, Fully Finished, Full
Interior
Interior Features Breakfast Area, Bar, Built-Ins, Carpet, Ceiling Fan(s), Combination Kitchen/Dining, Crown Moldings, Dining Area, Family Room Off Kitchen, Floor Plan - Open, Formal/Separate Dining Room, Kitchen - Eat-In, Kitchen - Table Space, Primary Bath(s), Stall Shower, Tub Shower
Hot Water Electric
Heating Central, Forced Air
Cooling Central A/C, Ceiling Fan(s)
Flooring Carpet, Fully Carpeted
Equipment Built-In Microwave, Dishwasher, Disposal, Microwave, Oven - Self Cleaning, Stove, Water Heater
Fireplace N
Appliance Built-In Microwave, Dishwasher, Disposal, Microwave, Oven - Self Cleaning, Stove, Water Heater
Heat Source Natural Gas
Laundry Lower Floor
Exterior
Exterior Feature Deck(s)
Fence Vinyl, Fully
Utilities Available Electric Available, Natural Gas Available
Water Access N
Roof Type Architectural Shingle
Accessibility None
Porch Deck(s)
Garage N
Building
Story 3+
Sewer Public Sewer
Water Public
Architectural Style Other
Level or Stories 3+
Additional Building Above Grade, Below Grade
Structure Type Dry Wall
New Construction N
Schools
School District Smyrna
Others
Pets Allowed Y
Senior Community No
Tax ID DC-17-01914-02-7000-000
Ownership Fee Simple
SqFt Source Assessor
Acceptable Financing Cash, Conventional, FHA, USDA, VA
Listing Terms Cash, Conventional, FHA, USDA, VA
Financing Cash,Conventional,FHA,USDA,VA
Special Listing Condition Standard
Pets Allowed No Pet Restrictions
Read Less Info
Want to know what your home might be worth? Contact us for a FREE valuation!

Our team is ready to help you sell your home for the highest possible price ASAP

Bought with Gail Wersten • RE/MAX Associates - Newark

"My job is to find and attract mastery-based agents to the office, protect the culture, and make sure everyone is happy! "

