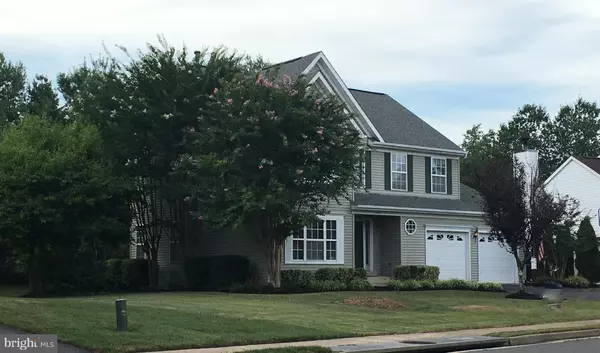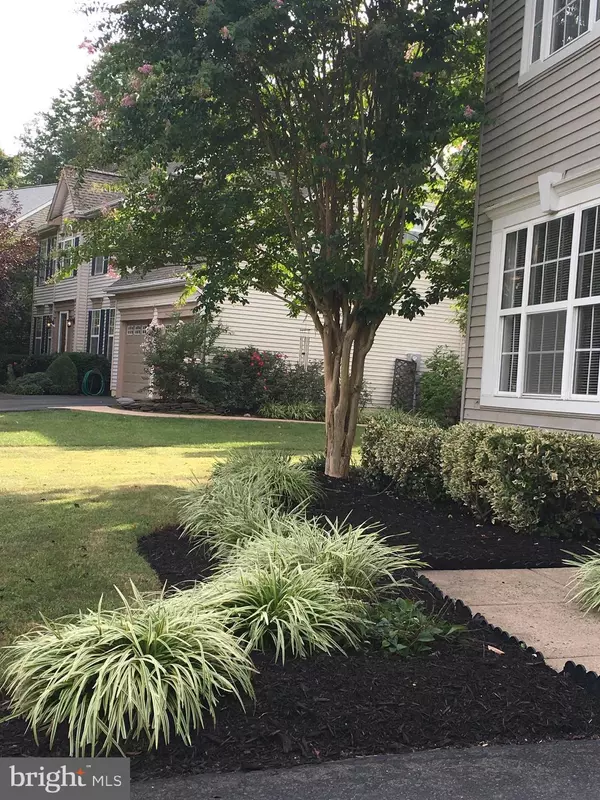$385,000
$415,000
7.2%For more information regarding the value of a property, please contact us for a free consultation.
3 Beds
4 Baths
2,812 SqFt
SOLD DATE : 10/25/2019
Key Details
Sold Price $385,000
Property Type Single Family Home
Sub Type Detached
Listing Status Sold
Purchase Type For Sale
Square Footage 2,812 sqft
Price per Sqft $136
Subdivision Brookshire Manor Sd
MLS Listing ID VAFQ161964
Sold Date 10/25/19
Style Colonial
Bedrooms 3
Full Baths 3
Half Baths 1
HOA Y/N N
Abv Grd Liv Area 2,142
Originating Board BRIGHT
Year Built 1994
Annual Tax Amount $3,964
Tax Year 2018
Lot Size 0.299 Acres
Acres 0.3
Property Description
Sellers are motivated and have REDUCED THE PRICE ANOTHER $10,000.00. SELLERS WILL GIVE A CREDIT TOWARDS NEW CARPET UPSTAIRS. Pick the carpet YOU like! BRING ALL OFFERS!! FRESHLY PAINTED. NO HOA! This beautiful 3-level home has 3 bedrooms (den can be a 4th bedroom) 3-1/2 baths on almost 1/3 acre lot. Hardwood floors on main level. Large open kitchen with granite, breakfast nook that joins with the family room w/a fire place. Access to large private deck surrounded by mature plants & trees located off family room for additional entertaining & relaxing, Separate dining room & living room with built-in bookcases. Master bedroom with build-in speakers, large walk-in closet & master bath with double vanity, separate shower & soaking tub. Theater room in lower level with 6 leather theater chairs, projector system, screen & speakers - all convey with the home. Also includes Den, full bath and large storage area. Extra fridge in storage area conveys. Professionally landscaped yard. Upscale (newer) Washer & Dryer convey, Newer water heater, home just power washed and looking brand new. 2-car garage with lots of storage cabinets that convey. Home backs to green area. Walking distance to Historic Warrenton and all the activities there - including farmer's market and monthly town events, etc. Close to shopping, restaurants, schools and Rt. 29 & Rt. 66. Home Warranty Included.
Location
State VA
County Fauquier
Zoning 10
Rooms
Other Rooms Living Room, Dining Room, Primary Bedroom, Bedroom 2, Bedroom 3, Kitchen, Game Room, Family Room, Den, Foyer, Breakfast Room, Laundry, Storage Room, Bonus Room, Primary Bathroom, Full Bath, Half Bath
Interior
Interior Features Attic, Breakfast Area, Built-Ins, Carpet, Ceiling Fan(s), Chair Railings, Combination Kitchen/Dining, Dining Area, Family Room Off Kitchen, Formal/Separate Dining Room, Crown Moldings, Primary Bath(s), Recessed Lighting, Soaking Tub, Upgraded Countertops, Walk-in Closet(s), Window Treatments, Wood Floors
Heating Forced Air
Cooling Central A/C, Ceiling Fan(s), Heat Pump(s)
Fireplaces Number 1
Fireplaces Type Fireplace - Glass Doors, Gas/Propane, Mantel(s)
Equipment Built-In Microwave, Dishwasher, Disposal, Dryer - Front Loading, Exhaust Fan, Icemaker, Microwave, Oven/Range - Electric, Refrigerator, Washer - Front Loading, Water Heater
Furnishings No
Fireplace Y
Appliance Built-In Microwave, Dishwasher, Disposal, Dryer - Front Loading, Exhaust Fan, Icemaker, Microwave, Oven/Range - Electric, Refrigerator, Washer - Front Loading, Water Heater
Heat Source Natural Gas
Laundry Main Floor
Exterior
Exterior Feature Porch(es), Deck(s)
Parking Features Garage - Front Entry, Inside Access
Garage Spaces 2.0
Water Access N
Street Surface Paved
Accessibility None
Porch Porch(es), Deck(s)
Attached Garage 2
Total Parking Spaces 2
Garage Y
Building
Story 3+
Foundation Slab
Sewer Public Sewer
Water Public
Architectural Style Colonial
Level or Stories 3+
Additional Building Above Grade, Below Grade
New Construction N
Schools
Elementary Schools James G. Brumfield
Middle Schools W.C. Taylor
High Schools Fauquier
School District Fauquier County Public Schools
Others
Senior Community No
Tax ID 6984-20-3592
Ownership Fee Simple
SqFt Source Assessor
Acceptable Financing Cash, Conventional, FHA, VA, USDA, VHDA, Other
Horse Property N
Listing Terms Cash, Conventional, FHA, VA, USDA, VHDA, Other
Financing Cash,Conventional,FHA,VA,USDA,VHDA,Other
Special Listing Condition Standard
Read Less Info
Want to know what your home might be worth? Contact us for a FREE valuation!

Our team is ready to help you sell your home for the highest possible price ASAP

Bought with Julia Foard Lynch • CENTURY 21 New Millennium
"My job is to find and attract mastery-based agents to the office, protect the culture, and make sure everyone is happy! "






