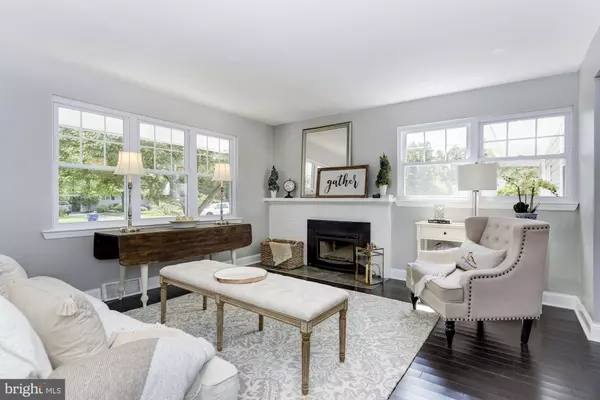$529,000
$539,900
2.0%For more information regarding the value of a property, please contact us for a free consultation.
4 Beds
3 Baths
2,164 SqFt
SOLD DATE : 10/24/2019
Key Details
Sold Price $529,000
Property Type Single Family Home
Sub Type Detached
Listing Status Sold
Purchase Type For Sale
Square Footage 2,164 sqft
Price per Sqft $244
Subdivision Roberts Park
MLS Listing ID NJBL350992
Sold Date 10/24/19
Style Cape Cod
Bedrooms 4
Full Baths 2
Half Baths 1
HOA Y/N N
Abv Grd Liv Area 2,164
Originating Board BRIGHT
Year Built 1953
Annual Tax Amount $10,810
Tax Year 2019
Lot Size 0.289 Acres
Acres 0.29
Lot Dimensions 90.00 x 140.00
Property Description
Welcome to 306 Pembrook Ave, a 4 bedroom, 2.5 bath Cape that has been totally renovated to meet today's buyers must-have list! Boasting an open floor plan with beautiful new hardwood flooring that is carried throughout the entire house. A large living room is bright and inviting with a wood-burning fireplace and open site line to the dining room and gourmet kitchen. The kitchen is the heart of the home as it is centrally located offering beautiful new white cabinetry with soft close drawers and on-trend brushed gold hardware, center island with offers additional seating, and gorgeous quartz counter-tops. A stainless steel appliance package includes a large 6 burner gas stove with convection oven topped with an integrated hood that will please any chef! Enjoy casual or formal dinners in the dining room that offers views to the large outdoor patio and beautiful yard. An expansive family room with vaulted ceiling, two ceiling fans, a gas fireplace, and panoramic view of the backyard is the perfect place to relax and unwind. Offering the much sought after first floor master suite with a full wall of closets, direct access to the back patio, a beautiful master bath with subway tile and must have walk-in tiled shower. Another first floor bedroom is a perfect place to double as a study. Completing the first floor is a generous utility/laundry room with access to the new 29'x18 patio and a new powder room. Going up...the second level offer 2 additional very large bedrooms, walk-in closets, and stunning shared bathroom that offers a tile shower and beautiful soaking tub. The backyard offers plenty of grassy yard to run around and play games and a large patio with a backdrop of mature trees and plantings. The garage offers direct access to the house and additional parking offered in the driveway and street.Newer roof, new siding, windows, HVAC, kitchen, flooring, bathrooms, and 2 fireplaces. This house is ready to go so hurry up, pack your bags, and make this move-in ready home your own!
Location
State NJ
County Burlington
Area Moorestown Twp (20322)
Zoning RES
Rooms
Other Rooms Living Room, Dining Room, Bedroom 2, Bedroom 3, Bedroom 4, Kitchen, Family Room, Bathroom 1, Bathroom 2, Bathroom 3, Primary Bathroom
Main Level Bedrooms 2
Interior
Interior Features Combination Kitchen/Dining, Dining Area, Kitchen - Eat-In, Kitchen - Gourmet, Kitchen - Island, Recessed Lighting, Wood Floors, Primary Bath(s), Soaking Tub, Stall Shower, Upgraded Countertops, Walk-in Closet(s)
Hot Water Natural Gas
Heating Forced Air
Cooling Central A/C
Fireplaces Number 2
Fireplaces Type Brick, Gas/Propane, Wood
Equipment Built-In Range, Dishwasher, Oven/Range - Gas, Refrigerator, Six Burner Stove, Stainless Steel Appliances
Fireplace Y
Appliance Built-In Range, Dishwasher, Oven/Range - Gas, Refrigerator, Six Burner Stove, Stainless Steel Appliances
Heat Source Natural Gas
Laundry Main Floor
Exterior
Parking Features Garage - Front Entry, Inside Access
Garage Spaces 6.0
Fence Rear, Wood
Utilities Available Natural Gas Available
Water Access N
Accessibility None
Attached Garage 1
Total Parking Spaces 6
Garage Y
Building
Lot Description Landscaping
Story 2
Foundation Crawl Space
Sewer Public Sewer
Water Public
Architectural Style Cape Cod
Level or Stories 2
Additional Building Above Grade, Below Grade
New Construction N
Schools
Middle Schools Wm Allen Iii
High Schools Moorestown H.S.
School District Moorestown Township Public Schools
Others
Senior Community No
Tax ID 22-02603-00004
Ownership Fee Simple
SqFt Source Assessor
Special Listing Condition Standard
Read Less Info
Want to know what your home might be worth? Contact us for a FREE valuation!

Our team is ready to help you sell your home for the highest possible price ASAP

Bought with Claire McHugh • Weichert Realtors - Moorestown
"My job is to find and attract mastery-based agents to the office, protect the culture, and make sure everyone is happy! "






