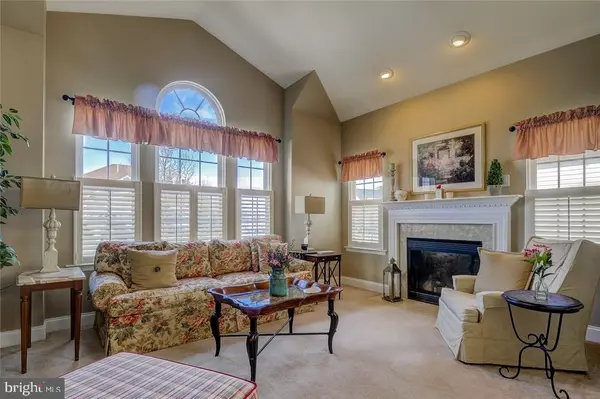$460,000
$478,000
3.8%For more information regarding the value of a property, please contact us for a free consultation.
3 Beds
3 Baths
3,068 SqFt
SOLD DATE : 05/08/2017
Key Details
Sold Price $460,000
Property Type Single Family Home
Sub Type Detached
Listing Status Sold
Purchase Type For Sale
Square Footage 3,068 sqft
Price per Sqft $149
Subdivision Waretown - Greenbriar Oceanaire
MLS Listing ID NJOC171352
Sold Date 05/08/17
Style Other
Bedrooms 3
Full Baths 2
Half Baths 1
HOA Fees $225/mo
HOA Y/N Y
Abv Grd Liv Area 3,068
Originating Board JSMLS
Year Built 2009
Annual Tax Amount $6,641
Tax Year 2016
Lot Dimensions 60x115
Property Description
LOCATION-LOCATION Chesapeake Model w/Panoramic Views of the First Green. Gourmet Kitchen w/White Cabinets, Granite C/Tops, Tile B/S, Center Island, S/S Appliances & Wood Flrs. Family Rm w/Vaulted Ceilings & Decorative Moldings. Sunroom w/Wood Flrs. Sliding Doors to Paver Patio. Living Rm w/Gas Fireplace, Plantation Shutters, Dining Rm w/Wood Flrs. Master Bedrm w/Full Bath, Double Closets & Dec. Moldings. Loft w/Full Bath, Two Bedrms & Office or 4th Bedrm. Walk-Up Storage Over Garage. Built in 2009. Located in Greenbriar Oceanaire Golf & Country Club w/18 Hole Golf Course w/Clubhouse,Fitness Center,Pools, Restaurant, Pub & Much More. THIS IS A BEAUTY
Location
State NJ
County Ocean
Area Ocean Twp (21521)
Zoning RESID
Interior
Interior Features Attic, Entry Level Bedroom, Window Treatments, Ceiling Fan(s), Crown Moldings, Kitchen - Island, Pantry, Recessed Lighting, Primary Bath(s), Soaking Tub, Stall Shower, Sauna
Hot Water Natural Gas
Cooling Central A/C
Flooring Fully Carpeted, Wood
Fireplaces Number 1
Fireplaces Type Gas/Propane
Equipment Cooktop, Dishwasher, Oven - Double, Dryer, Oven/Range - Gas, Built-In Microwave, Refrigerator, Oven - Wall, Washer
Furnishings Yes
Fireplace Y
Window Features Double Hung,Insulated
Appliance Cooktop, Dishwasher, Oven - Double, Dryer, Oven/Range - Gas, Built-In Microwave, Refrigerator, Oven - Wall, Washer
Heat Source Natural Gas
Exterior
Exterior Feature Patio(s)
Garage Garage Door Opener
Garage Spaces 2.0
Community Features RV/Boat/Trail
Amenities Available Other, Community Center, Exercise Room, Gated Community, Golf Course, Hot tub, Jog/Walk Path, Putting Green, Sauna, Security, Tennis Courts, Retirement Community
Waterfront N
Water Access N
View Golf Course
Roof Type Shingle
Accessibility None
Porch Patio(s)
Parking Type Attached Garage, Driveway
Attached Garage 2
Total Parking Spaces 2
Garage Y
Building
Story 2
Foundation Slab
Sewer Public Sewer
Water Public
Architectural Style Other
Level or Stories 2
Additional Building Above Grade
New Construction N
Schools
School District Southern Regional Schools
Others
HOA Fee Include Pool(s),Management,Lawn Maintenance,Security Gate,Snow Removal,Trash
Senior Community Yes
Tax ID 21-00057-09-00021
Ownership Fee Simple
Security Features Security System
Acceptable Financing Conventional
Listing Terms Conventional
Financing Conventional
Special Listing Condition Standard
Read Less Info
Want to know what your home might be worth? Contact us for a FREE valuation!

Our team is ready to help you sell your home for the highest possible price ASAP

Bought with Judith M Boulware • Spring Hollow Realty

"My job is to find and attract mastery-based agents to the office, protect the culture, and make sure everyone is happy! "






