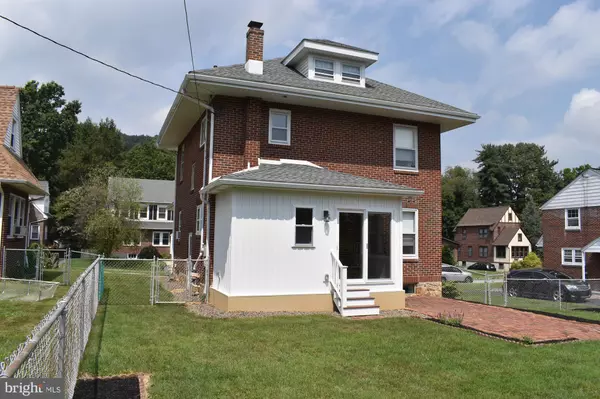$194,900
$194,900
For more information regarding the value of a property, please contact us for a free consultation.
4 Beds
3 Baths
1,561 SqFt
SOLD DATE : 09/13/2019
Key Details
Sold Price $194,900
Property Type Single Family Home
Sub Type Detached
Listing Status Sold
Purchase Type For Sale
Square Footage 1,561 sqft
Price per Sqft $124
Subdivision Reiffton
MLS Listing ID PABK346446
Sold Date 09/13/19
Style Prairie,Traditional,Transitional,Colonial
Bedrooms 4
Full Baths 2
Half Baths 1
HOA Y/N N
Abv Grd Liv Area 1,561
Originating Board BRIGHT
Year Built 1941
Annual Tax Amount $4,092
Tax Year 2019
Lot Size 7,841 Sqft
Acres 0.18
Property Description
This beautiful 4 bedroom, 2.5 bathroom "American Foursquare - Prairie Box" home is a testimony to architectural design that made it so popular in its post-Victorian, turn-of-the-century hayday. Lovingly maintained and updated by its owners, this truly spacious home is now available again on the market after nearly 35 years in private ownership. The list of recent updates is too long to detail. The homeowner remodeled the home with the quality furnishings that they would want in their next home. Gorgeous wood floors have been refinished; the kitchen cabinets, countertop, sink, and dishwasher replaced; the rear sunroom addition total renovated and fitted with a full bathroom; the front porch was repainted inside and out; the electric and plumbing professionally updated; and new window A/C units added/replaced. You've never seen a basement so clean and fresh. With over 700 feet of additional space that could be used for storage, utility, or be finished, it is dry, open, and even has bathroom facilities for your convenience. On entering this home, you will be amazed at the large enclosed front porch, and even more stunned by the enormous living room with fireplace, and gleaming wood floors. Open access to the dining room and dual access to the kitchen finish off the main part of the 1st floor, leaving just the newly renovated rear addition with brand new sunroom and bathroom - complete with radiant floor heat. The second floor boasts 3 bedrooms, full bathroom, and more beautiful wood flooring throughout. Continuing to the 3rd floor, you have the 4th bedroom with closets, and additional storage in the knee wall accessed spaces. With dormer windows front and rear, ceiling fan, and even a cedar cubby-closet to keep those long-storage clothes safe, nothing was left out when planning this space. For peace of mind, the roof was also recently replaced, along with the heating system, microwave, and stove.Consideration given to this sturdy brick home didn't come at the expense of the yard either. The owner has redone all the exterior gardening, with mulch and river-stone. The fenced rear yard is huge and comes with a nice storage shed for your yard equipment. The plantings are beautiful and well-accent this gem-of-the-block. When Realtors say "all you need to do is move in" - this is the sort of house they are borrowing the phrase from. Its really ready to go!Located in the quiet Reiffton suburbs of Exeter Township, you also have the convenience of being just minutes from major routes like 422, 176, and 222.
Location
State PA
County Berks
Area Exeter Twp (10243)
Zoning SUBURBAN RESIDENTIAL 1
Rooms
Other Rooms Living Room, Dining Room, Primary Bedroom, Bedroom 2, Bedroom 3, Bedroom 4, Kitchen, Basement, Sun/Florida Room, Bathroom 1, Bathroom 2
Basement Full
Interior
Interior Features Cedar Closet(s), Ceiling Fan(s), Flat, Formal/Separate Dining Room, Stall Shower, Tub Shower, Upgraded Countertops, Walk-in Closet(s), Wood Floors, Other
Hot Water Natural Gas
Heating Hot Water
Cooling Window Unit(s)
Flooring Hardwood, Ceramic Tile
Fireplaces Number 1
Equipment Built-In Microwave, Built-In Range, Dishwasher, Disposal, Dryer, Oven - Self Cleaning, Oven/Range - Electric, Refrigerator, Stove, Washer, Washer - Front Loading, Water Heater - High-Efficiency
Furnishings No
Fireplace Y
Window Features Bay/Bow,Screens
Appliance Built-In Microwave, Built-In Range, Dishwasher, Disposal, Dryer, Oven - Self Cleaning, Oven/Range - Electric, Refrigerator, Stove, Washer, Washer - Front Loading, Water Heater - High-Efficiency
Heat Source Natural Gas
Laundry Basement
Exterior
Fence Rear
Waterfront N
Water Access N
Roof Type Asphalt,Shingle,Pitched
Accessibility None
Parking Type On Street
Garage N
Building
Lot Description Landscaping, Level
Story 3+
Sewer Public Sewer
Water Public
Architectural Style Prairie, Traditional, Transitional, Colonial
Level or Stories 3+
Additional Building Above Grade, Below Grade
New Construction N
Schools
School District Exeter Township
Others
Senior Community No
Tax ID 43-5326-13-24-4620
Ownership Fee Simple
SqFt Source Assessor
Acceptable Financing Cash, Conventional, FHA, VA
Listing Terms Cash, Conventional, FHA, VA
Financing Cash,Conventional,FHA,VA
Special Listing Condition Standard
Read Less Info
Want to know what your home might be worth? Contact us for a FREE valuation!

Our team is ready to help you sell your home for the highest possible price ASAP

Bought with Douglas J Campbell • Springer Realty Group

"My job is to find and attract mastery-based agents to the office, protect the culture, and make sure everyone is happy! "






