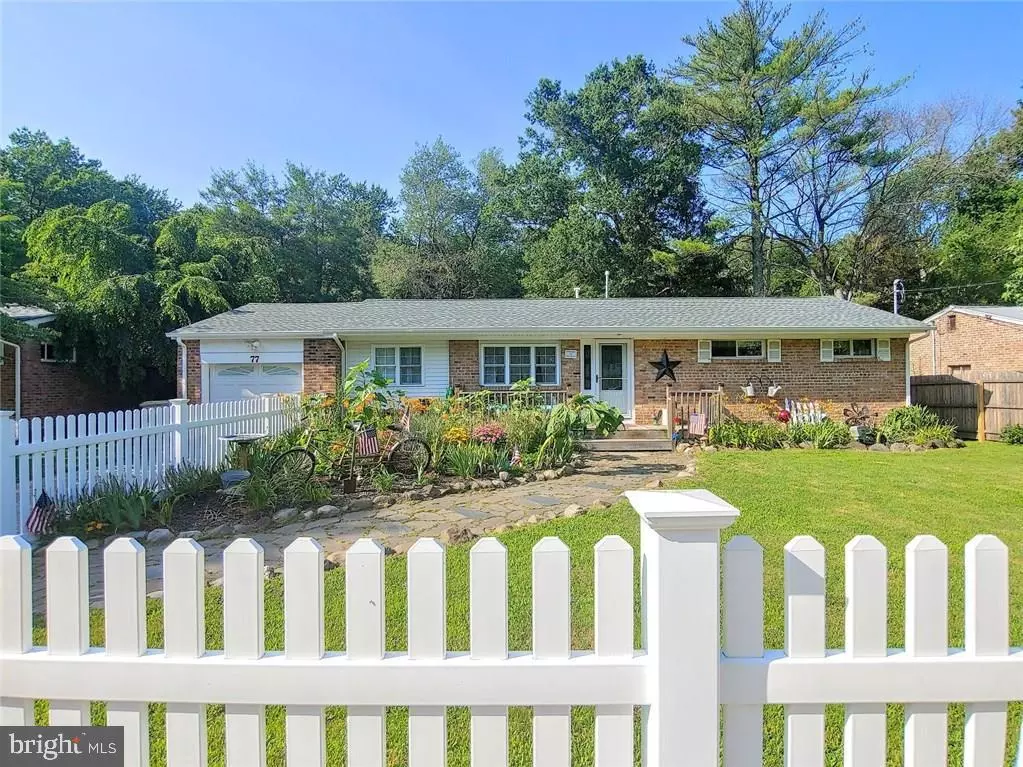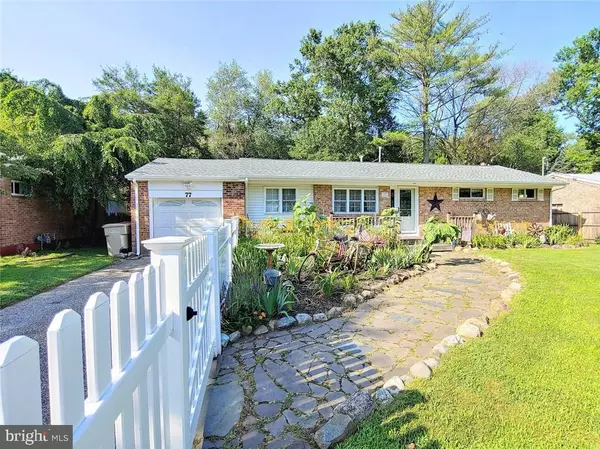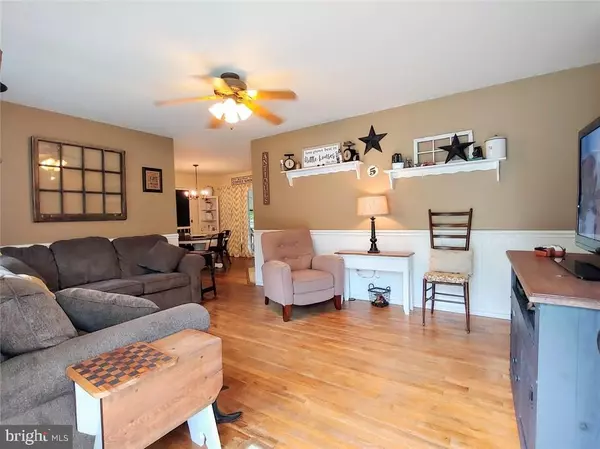$219,000
$215,000
1.9%For more information regarding the value of a property, please contact us for a free consultation.
4 Beds
1 Bath
1,320 SqFt
SOLD DATE : 10/15/2019
Key Details
Sold Price $219,000
Property Type Single Family Home
Sub Type Detached
Listing Status Sold
Purchase Type For Sale
Square Footage 1,320 sqft
Price per Sqft $165
Subdivision Bayville
MLS Listing ID NJOC380242
Sold Date 10/15/19
Style Ranch/Rambler
Bedrooms 4
Full Baths 1
HOA Y/N N
Abv Grd Liv Area 1,320
Originating Board JSMLS
Annual Tax Amount $4,225
Tax Year 2018
Lot Size 0.430 Acres
Acres 0.43
Lot Dimensions 75x250
Property Description
WOW - oversized double lot 75 x 250! Gorgeous curb appeal with stone walkway leads up to this inviting ranch with NEW roof! Follow on past the flowers & established garden to the front porch. Step through this impressive doorway bordered by transom glass. Welcome into the living room with gleaming hardwood floors and the bay window lets in lots of sunshine. Just beyond is the dining area which boasts hardwood flooring and decorative molding. This open floor plan is wrapped in charm with sophisticated accents. The kitchen is perfectly angled with beautiful cabinets and easy to maintain tile. Step out to the spacious back porch surrounded by peace and nature. Master is private on its own side of the home with all newer plank flooring and double closets. Bathroom upgrades inc, tile flooring and newer vanity. There's a deck for grilling this green beautiful yard is ALL wrapped in fencing. This oversized lot is one of a kind backing to complete privacy!
Location
State NJ
County Ocean
Area Berkeley Twp (21506)
Zoning R100
Rooms
Main Level Bedrooms 4
Interior
Interior Features Attic, Entry Level Bedroom, Ceiling Fan(s), Floor Plan - Open, Pantry
Hot Water Natural Gas
Heating Forced Air
Cooling None
Flooring Ceramic Tile, Fully Carpeted, Wood
Equipment Dishwasher, Dryer, Oven/Range - Gas, Refrigerator, Stove, Washer
Furnishings No
Fireplace N
Window Features Bay/Bow
Appliance Dishwasher, Dryer, Oven/Range - Gas, Refrigerator, Stove, Washer
Heat Source Natural Gas
Exterior
Exterior Feature Deck(s), Screened
Fence Partially
Water Access N
View Trees/Woods
Roof Type Shingle
Accessibility None
Porch Deck(s), Screened
Garage N
Building
Story 1
Foundation Crawl Space
Sewer Public Sewer
Water Public
Architectural Style Ranch/Rambler
Level or Stories 1
Additional Building Above Grade
New Construction N
Schools
Middle Schools Central Regional M.S.
High Schools Central Regional H.S.
School District Central Regional Schools
Others
Senior Community No
Tax ID 06-01416-0000-00016
Ownership Fee Simple
SqFt Source Assessor
Special Listing Condition Standard
Read Less Info
Want to know what your home might be worth? Contact us for a FREE valuation!

Our team is ready to help you sell your home for the highest possible price ASAP

Bought with Non Subscriber_BR • Non Subscribing Office
"My job is to find and attract mastery-based agents to the office, protect the culture, and make sure everyone is happy! "






