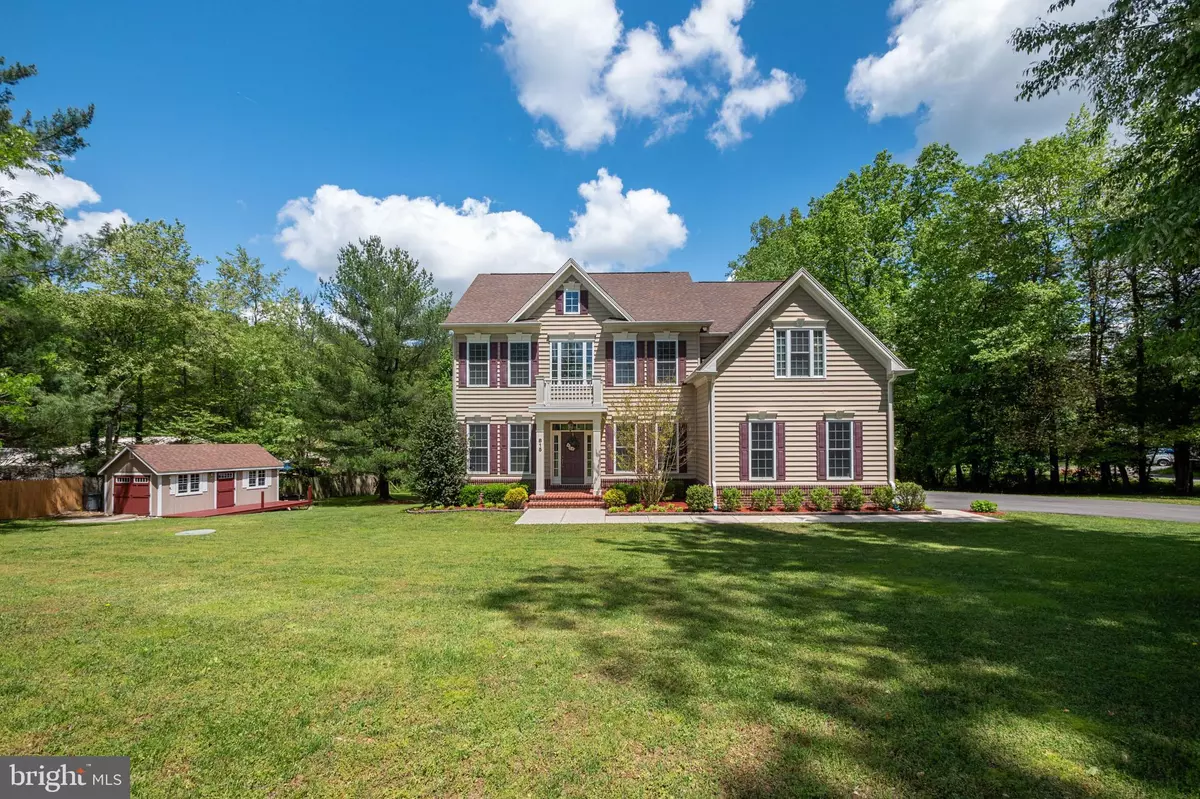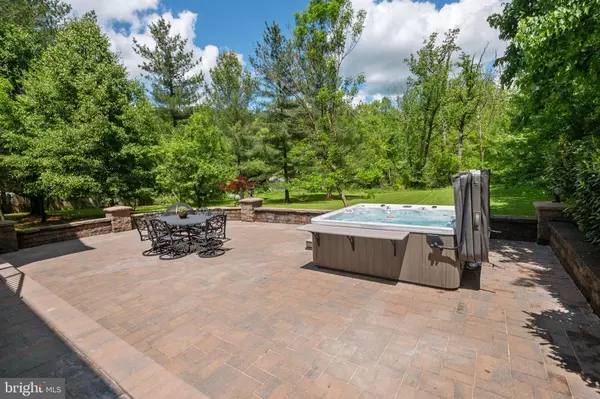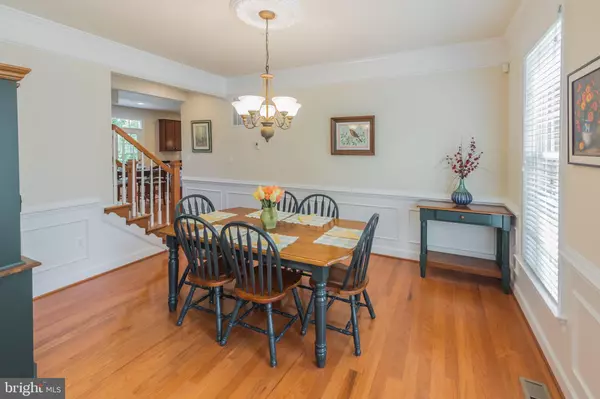$712,500
$709,500
0.4%For more information regarding the value of a property, please contact us for a free consultation.
4 Beds
3 Baths
3,822 SqFt
SOLD DATE : 10/15/2019
Key Details
Sold Price $712,500
Property Type Single Family Home
Sub Type Detached
Listing Status Sold
Purchase Type For Sale
Square Footage 3,822 sqft
Price per Sqft $186
Subdivision Colesville
MLS Listing ID MDMC657326
Sold Date 10/15/19
Style Colonial
Bedrooms 4
Full Baths 2
Half Baths 1
HOA Y/N N
Abv Grd Liv Area 3,212
Originating Board BRIGHT
Year Built 2009
Annual Tax Amount $8,289
Tax Year 2019
Lot Size 2.000 Acres
Acres 2.0
Property Description
Located in Silver Spring's most sought after area, this 4BR/2.5BA Colonial dream home located on 2 acres, surrounded by serene foliage, is sure to hit the mark. Boasting over 3,800 square feet of living space, this is one of the only newer homes in the area. The property features a two-story foyer opening up with gleaming hardwood floors into formal Dining and Living rooms into a sun-filled open Family Room with 2-story floor to ceiling windows, making for a comfy perfect-for-entertaining living space. Spacious eat-in kitchen, ample cabinets, stainless steel appliances, walk-in pantry, center island and breakfast area. The large and open 2nd level features a stunning Master Suite with two walk-in closets, en-suite bath with double vanity and relaxing soaking tub. A spacious Theater Room occupies more than half of the basement. This absolute gem of a home has a maintenance-free Trex deck, huge lighted stone patio with hot tub stretching into a one-acre private backyard with large storage shed with attached deck! There will not be a moment or event you will not want shared in this outdoor space. Very private lot with no HOA fees! Easy commute to Washington DC and Baltimore. A true must see! Make an appointment today!
Location
State MD
County Montgomery
Zoning RE2C
Rooms
Basement Full, Connecting Stairway, Heated, Outside Entrance, Partially Finished
Interior
Interior Features Carpet, Ceiling Fan(s), Combination Kitchen/Living, Crown Moldings, Dining Area, Family Room Off Kitchen, Floor Plan - Open, Formal/Separate Dining Room, Kitchen - Eat-In, Primary Bath(s), Recessed Lighting, Stall Shower, Upgraded Countertops, Walk-in Closet(s), Wood Floors
Heating Forced Air, Heat Pump(s)
Cooling Central A/C
Flooring Carpet, Hardwood, Tile/Brick
Fireplaces Number 1
Fireplaces Type Gas/Propane, Screen
Equipment Built-In Microwave, Cooktop, Dishwasher, Disposal, Dryer, Oven - Wall, Refrigerator, Stainless Steel Appliances, Stove, Washer
Fireplace Y
Appliance Built-In Microwave, Cooktop, Dishwasher, Disposal, Dryer, Oven - Wall, Refrigerator, Stainless Steel Appliances, Stove, Washer
Heat Source Propane - Owned
Exterior
Parking Features Garage - Side Entry, Garage Door Opener
Garage Spaces 3.0
Water Access N
Roof Type Shingle
Accessibility None
Attached Garage 2
Total Parking Spaces 3
Garage Y
Building
Story 2
Sewer On Site Septic
Water Public
Architectural Style Colonial
Level or Stories 2
Additional Building Above Grade, Below Grade
New Construction N
Schools
School District Montgomery County Public Schools
Others
Senior Community No
Tax ID 160503350972
Ownership Fee Simple
SqFt Source Estimated
Special Listing Condition Standard
Read Less Info
Want to know what your home might be worth? Contact us for a FREE valuation!

Our team is ready to help you sell your home for the highest possible price ASAP

Bought with George S Lima III • Keller Williams Capital Properties
"My job is to find and attract mastery-based agents to the office, protect the culture, and make sure everyone is happy! "






