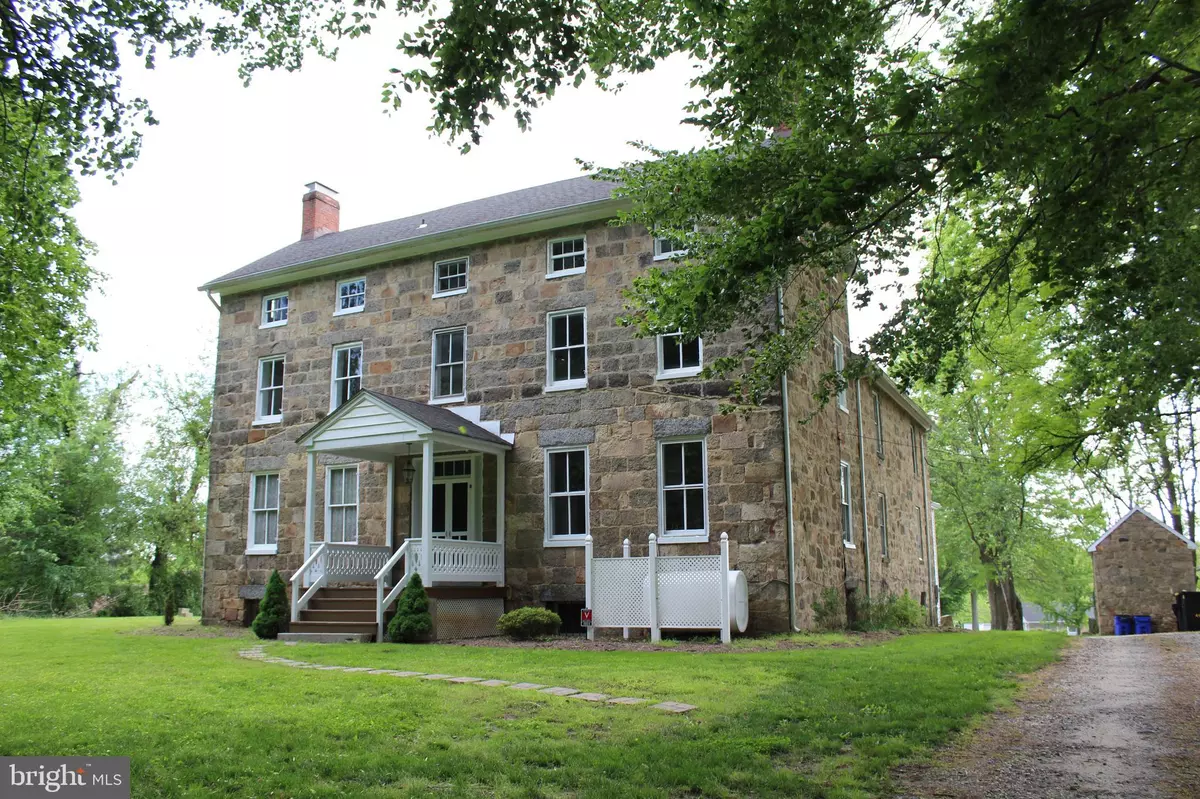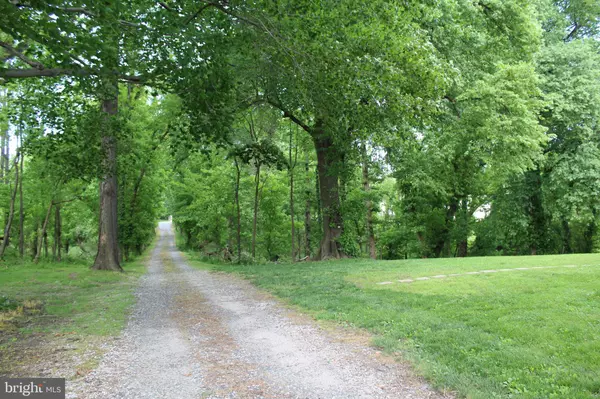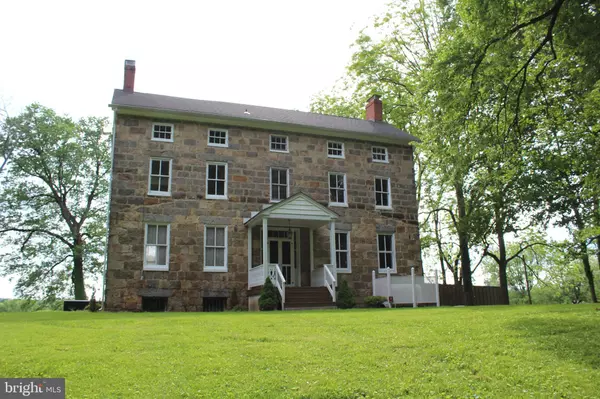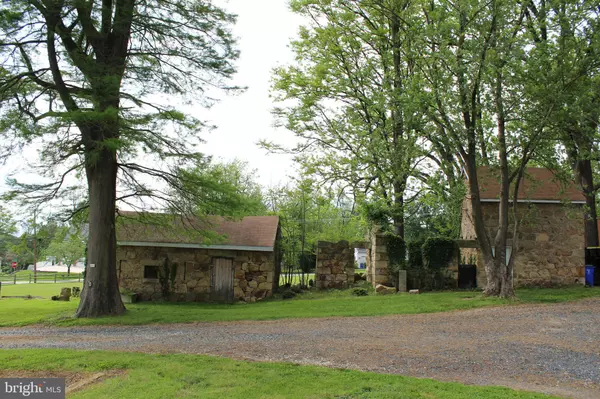$760,000
$759,755
For more information regarding the value of a property, please contact us for a free consultation.
5 Beds
4 Baths
4,838 SqFt
SOLD DATE : 10/11/2019
Key Details
Sold Price $760,000
Property Type Single Family Home
Sub Type Detached
Listing Status Sold
Purchase Type For Sale
Square Footage 4,838 sqft
Price per Sqft $157
Subdivision None Available
MLS Listing ID MDHW182350
Sold Date 10/11/19
Style Colonial
Bedrooms 5
Full Baths 4
HOA Y/N N
Abv Grd Liv Area 4,838
Originating Board BRIGHT
Year Built 1890
Annual Tax Amount $11,046
Tax Year 2019
Lot Size 5.350 Acres
Acres 5.35
Property Description
**HUGE PRICE REDUCTION**. WELCOME TO AVOCA MID 18TH CENTURY STONE HOME.**SUBDIVISION POTENTIAL Architecturally, Avoca is one of Howard County's most outstanding granite structures with unusually fine symmetry and proportions, built in three sections, in three different time periods. The front section of the house is believed to have been built by Dr. Arthur Pue between 1802 and 1810. This section is five bay wide, one room deep, three story high block and stone gabled roof house. The main house is connected by a three bay wide, one room deep, two story high stone house connector. The south wall holds a two story open porch with entrance to the east and west wings of the house. Much renovations has been done; Like the huge kitchen with granite counter, SS appliances, renovated bathrooms, custom tiles showers. Grand entrance staircase. 6 Fireplaces. 4 original stone buildings( smoke house) that give much charm to the magnificent grounds of clear and wooded 5.35 acres with potential subdivision. Still minutes from the modern word. The setting is natural with no real formal gardens - a reminder of a time when great planning and skill meant sustainability. Estate Sale.. Historical building rules and regulation may not apply.HOME WAS NOT REGISTER AS AN HISTORICAL HOME. .
Location
State MD
County Howard
Zoning R20
Rooms
Other Rooms Living Room, Dining Room, Primary Bedroom, Bedroom 2, Bedroom 3, Bedroom 4, Bedroom 5, Kitchen, Family Room, Basement, Foyer, Great Room, In-Law/auPair/Suite, Mud Room, Other
Basement Other
Interior
Interior Features Built-Ins, Butlers Pantry, Curved Staircase, Dining Area, Formal/Separate Dining Room, Kitchen - Eat-In, Kitchen - Country, Kitchen - Gourmet, Kitchen - Island, Kitchen - Table Space, Walk-in Closet(s), Wood Floors
Hot Water Electric
Heating Hot Water, Radiator, Steam
Cooling Ceiling Fan(s), Window Unit(s)
Flooring Hardwood
Fireplaces Number 6
Fireplaces Type Non-Functioning
Equipment Built-In Microwave, Cooktop, Dishwasher, Disposal, Dryer, Exhaust Fan, Icemaker, Oven - Self Cleaning, Oven - Wall, Refrigerator, Washer, Water Heater
Fireplace Y
Appliance Built-In Microwave, Cooktop, Dishwasher, Disposal, Dryer, Exhaust Fan, Icemaker, Oven - Self Cleaning, Oven - Wall, Refrigerator, Washer, Water Heater
Heat Source Oil
Exterior
Exterior Feature Balconies- Multiple, Porch(es), Wrap Around
Garage Spaces 20.0
Water Access N
View Trees/Woods
Accessibility 2+ Access Exits
Porch Balconies- Multiple, Porch(es), Wrap Around
Total Parking Spaces 20
Garage N
Building
Lot Description Backs to Trees, Cleared, Partly Wooded, Subdivision Possible
Story 3+
Sewer Public Sewer
Water Well
Architectural Style Colonial
Level or Stories 3+
Additional Building Above Grade, Below Grade
Structure Type 9'+ Ceilings
New Construction N
Schools
Elementary Schools Waterloo
Middle Schools Ellicott Mills
High Schools Howard
School District Howard County Public School System
Others
Senior Community No
Tax ID 1402195046
Ownership Fee Simple
SqFt Source Assessor
Special Listing Condition Standard
Read Less Info
Want to know what your home might be worth? Contact us for a FREE valuation!

Our team is ready to help you sell your home for the highest possible price ASAP

Bought with Daniel M Chanteloup • Long & Foster Real Estate, Inc.
"My job is to find and attract mastery-based agents to the office, protect the culture, and make sure everyone is happy! "






