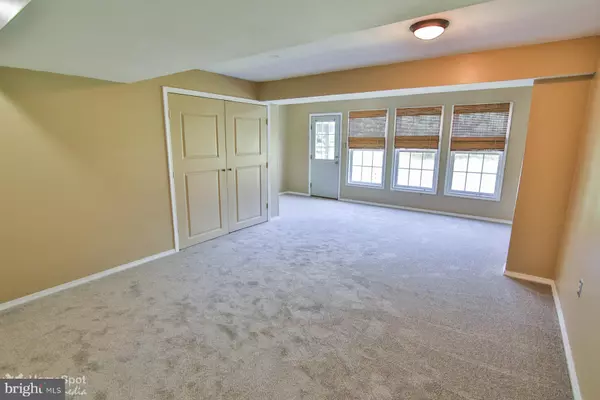$215,000
$220,000
2.3%For more information regarding the value of a property, please contact us for a free consultation.
3 Beds
3 Baths
2,010 SqFt
SOLD DATE : 09/09/2019
Key Details
Sold Price $215,000
Property Type Townhouse
Sub Type Interior Row/Townhouse
Listing Status Sold
Purchase Type For Sale
Square Footage 2,010 sqft
Price per Sqft $106
Subdivision Countryside@U.Saucon
MLS Listing ID PALH112110
Sold Date 09/09/19
Style Colonial
Bedrooms 3
Full Baths 2
Half Baths 1
HOA Fees $154/mo
HOA Y/N Y
Abv Grd Liv Area 2,010
Originating Board BRIGHT
Year Built 2004
Annual Tax Amount $3,484
Tax Year 2020
Lot Dimensions 20.06 x 123.51
Property Description
This 3 Bedroom 2.5 Bath Townhome located in Countryside at Upper Saucon, offers a tremendous opportunity to the discerning buyer. Completely Redone with Brand New Carpet, Fresh Paint and Flooring this home is as good as brand new. Neutral throughout and move in ready with added bonus that the Washer, Dryer and Refrigerator are all included, all you need to do is unpack.. This community has achieved popularity due to the ease of access to Route 309 and 78 as well as close proximity to the Promenade Shops and other area attractions. Priced competitively, this is the ideal opportunity homebuyer or investor alike.
Location
State PA
County Lehigh
Area Upper Saucon Twp (12322)
Zoning R-3
Rooms
Other Rooms Living Room, Primary Bedroom, Bedroom 2, Bedroom 3, Kitchen, Family Room, Sun/Florida Room, Primary Bathroom, Full Bath, Half Bath
Interior
Interior Features Kitchen - Island, Walk-in Closet(s)
Heating Forced Air
Cooling Central A/C
Flooring Ceramic Tile, Carpet, Vinyl
Equipment Dryer, Dishwasher, Disposal, Microwave, Oven/Range - Gas, Refrigerator, Oven - Self Cleaning, Washer
Appliance Dryer, Dishwasher, Disposal, Microwave, Oven/Range - Gas, Refrigerator, Oven - Self Cleaning, Washer
Heat Source Natural Gas
Exterior
Parking Features Built In
Garage Spaces 1.0
Utilities Available Cable TV
Amenities Available None
Water Access N
Roof Type Asphalt
Accessibility None
Attached Garage 1
Total Parking Spaces 1
Garage Y
Building
Story 2
Sewer Public Sewer
Water Public
Architectural Style Colonial
Level or Stories 2
Additional Building Above Grade, Below Grade
New Construction N
Schools
School District Southern Lehigh
Others
HOA Fee Include None
Senior Community No
Tax ID 641469701305-00001
Ownership Condominium
Acceptable Financing Cash, Conventional, FHA, VA
Listing Terms Cash, Conventional, FHA, VA
Financing Cash,Conventional,FHA,VA
Special Listing Condition Standard
Read Less Info
Want to know what your home might be worth? Contact us for a FREE valuation!

Our team is ready to help you sell your home for the highest possible price ASAP

Bought with Non Member • Metropolitan Regional Information Systems, Inc.
"My job is to find and attract mastery-based agents to the office, protect the culture, and make sure everyone is happy! "






