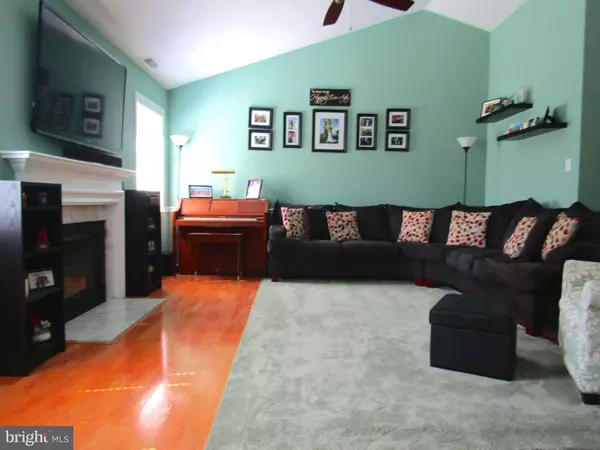$177,000
$179,900
1.6%For more information regarding the value of a property, please contact us for a free consultation.
3 Beds
3 Baths
1,626 SqFt
SOLD DATE : 10/07/2019
Key Details
Sold Price $177,000
Property Type Townhouse
Sub Type End of Row/Townhouse
Listing Status Sold
Purchase Type For Sale
Square Footage 1,626 sqft
Price per Sqft $108
Subdivision Hidden Creek
MLS Listing ID NJGL244118
Sold Date 10/07/19
Style Traditional
Bedrooms 3
Full Baths 2
Half Baths 1
HOA Y/N N
Abv Grd Liv Area 1,626
Originating Board BRIGHT
Year Built 1989
Annual Tax Amount $6,438
Tax Year 2018
Lot Size 5,489 Sqft
Acres 0.13
Lot Dimensions 0.00 x 0.00
Property Description
IT IS BACK, the original buyers lost their mortgage.... THEIR LOSS CAN BE YOUR GAIN !!!!This 3 bedroom 2 and 1/2 bath Townhouse In very desirable Hidden Creek Development will not disappoint . From the minute you drive into the development you will fall in love with the curb appeal and well manicured lawns and tree lined streets And is strategically placed between Rowan University and the New Inspira Hospital. As you walk up the side entrance you will appreciate the new stonescape and garden area along with the hand chosen shrubs that make this one stand out. The entire home is adorned with natural light and oak hardwood flooring. The living/dining/great area is complete with vaulted ceilings and a gas fireplace for snuggly winter evenings. The eat in kitchen is spacious and home too new stainless steel appliances, ample cabinets and plenty of counter space. The kitchen sliders open to your fenced in and very private backyard ,with mature trees, shed and comfortable deck. Also on the 1st floor is your washer and dryer, under stairs storage area , 1/2 bath (large enough to be turned into a 3rd full bath to compliment a possible 3rd bedroom) and the BONUS room .... 3rd bedroom, family room, office .... currently the workout room, your options are endless. There is also and entrance to the 1 car garage, with extra storage area. The 2nd floor is home to the piece de resistance .... the MASTER SUITE , and it is amazing!!! With oak floors, bay window, hall way that leads to the wall closet, changing area, and sink with extra counter space and separate shower room. The tiled shower is very roomy with massaging shower head and tempered glass door. The 2nd bedroom is generous in size and cozy all at the same time, with large closet and directly across from the hall bathroom. From the moment you enter this MOVE IN ready end unit townhouse you feel at home. Improvements and upgrades are too numerous to list, you have to see it to believe it. And as if you need another bonus ..... THERE IS NO HOA fees!!!! Make your appointment today IT WONT LAST!!!
Location
State NJ
County Gloucester
Area Glassboro Boro (20806)
Zoning R5
Rooms
Other Rooms Living Room, Dining Room, Primary Bedroom, Bedroom 2, Bedroom 3, Kitchen
Main Level Bedrooms 1
Interior
Heating Forced Air
Cooling Central A/C, Ceiling Fan(s)
Heat Source Natural Gas
Exterior
Parking Features Garage - Front Entry, Inside Access
Garage Spaces 1.0
Utilities Available Cable TV, Fiber Optics Available
Water Access N
Accessibility None
Attached Garage 1
Total Parking Spaces 1
Garage Y
Building
Story 2
Sewer Public Sewer
Water Public
Architectural Style Traditional
Level or Stories 2
Additional Building Above Grade, Below Grade
New Construction N
Schools
Elementary Schools Glassboro
Middle Schools Glassboro Intermediate
High Schools Glassboro H.S.
School District Glassboro Public Schools
Others
Senior Community No
Tax ID 06-00353-00008
Ownership Fee Simple
SqFt Source Assessor
Acceptable Financing Cash, Conventional, FHA
Listing Terms Cash, Conventional, FHA
Financing Cash,Conventional,FHA
Special Listing Condition Standard
Read Less Info
Want to know what your home might be worth? Contact us for a FREE valuation!

Our team is ready to help you sell your home for the highest possible price ASAP

Bought with Christopher Valianti • RE/MAX Preferred - Mullica Hill

"My job is to find and attract mastery-based agents to the office, protect the culture, and make sure everyone is happy! "






