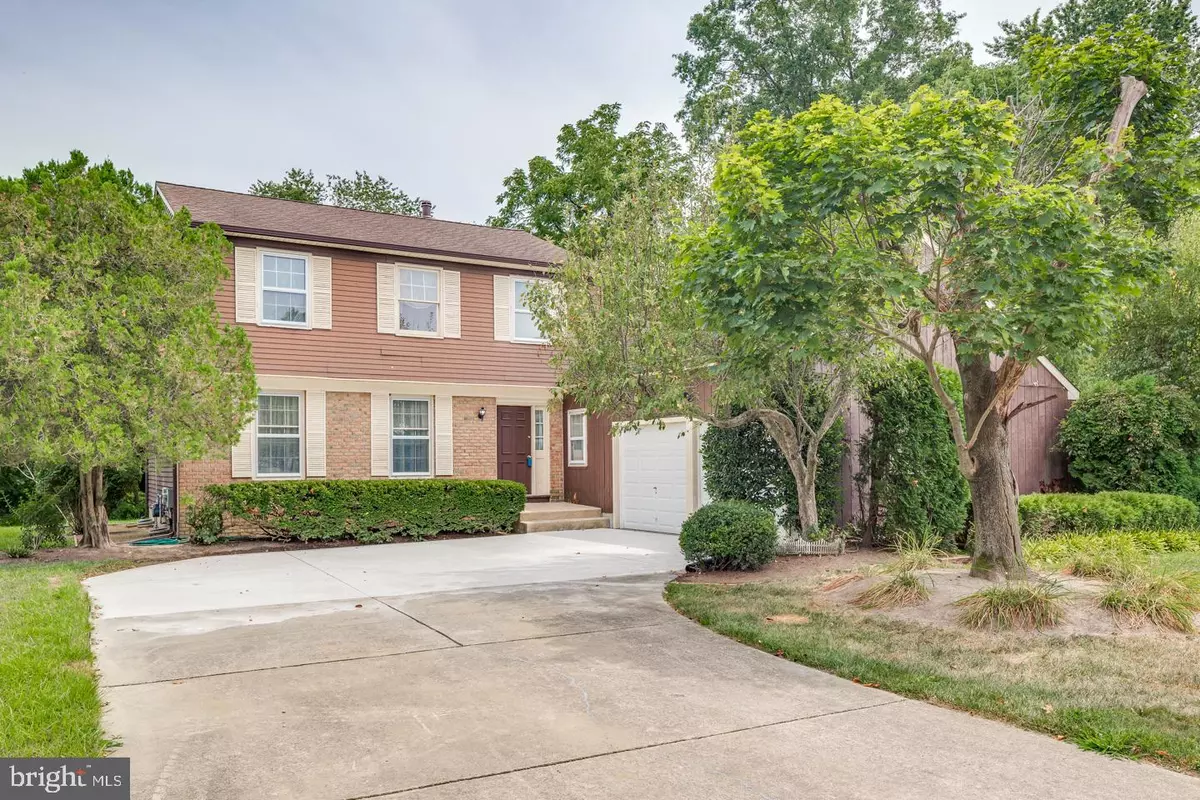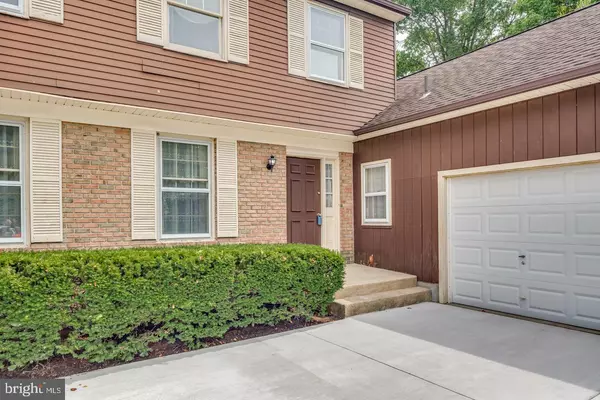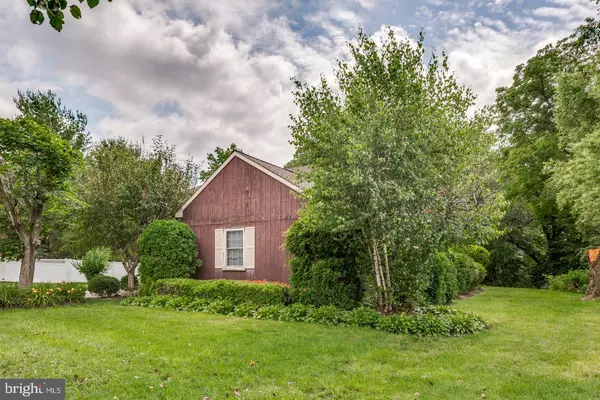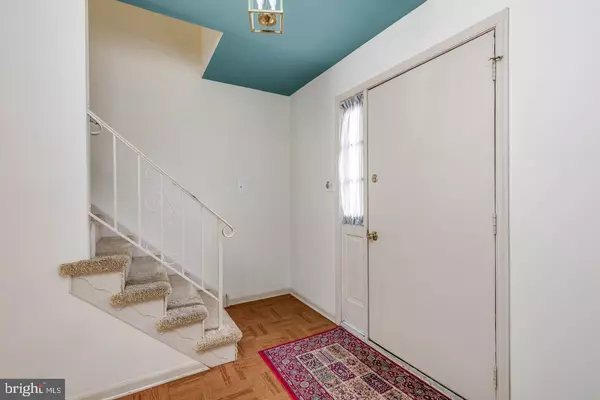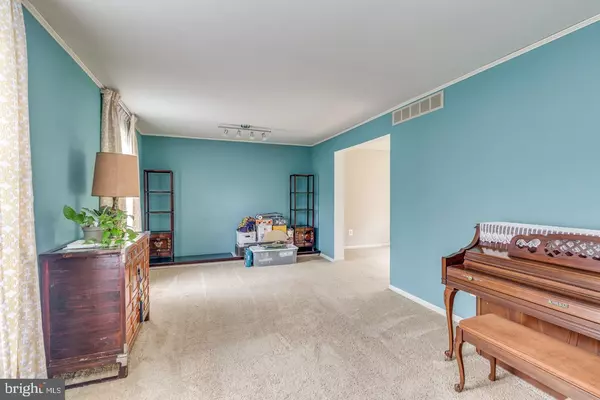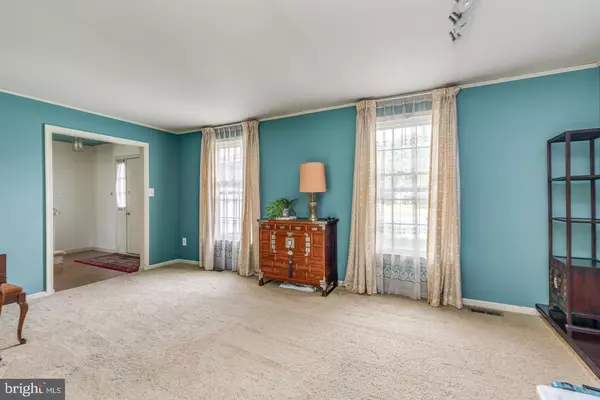$252,000
$250,000
0.8%For more information regarding the value of a property, please contact us for a free consultation.
3 Beds
3 Baths
1,976 SqFt
SOLD DATE : 10/04/2019
Key Details
Sold Price $252,000
Property Type Single Family Home
Sub Type Detached
Listing Status Sold
Purchase Type For Sale
Square Footage 1,976 sqft
Price per Sqft $127
Subdivision Cherrybrook
MLS Listing ID NJCD369114
Sold Date 10/04/19
Style Colonial
Bedrooms 3
Full Baths 2
Half Baths 1
HOA Y/N N
Abv Grd Liv Area 1,976
Originating Board BRIGHT
Year Built 1980
Annual Tax Amount $8,950
Tax Year 2019
Lot Size 0.400 Acres
Acres 0.4
Lot Dimensions 0.00 x 0.00
Property Description
Welcome to Acadia Dr! This home is beautifully situated on a lush, green lot, which is one of the largest in the neighborhood. The backyard is lined with mature trees in a wooded area with a small creek running through. Inside the home you will find a welcoming layout with room for everyone. The living room opens to the dining room which overlooks the backyard. The kitchen has some updated cabinets and gorgeous black granite countertops. The island area provides a place for casual dining or additional counter space for preparing a superb meal. The eat-in kitchen space opens to a generously sized family room. The family room has a brick wall with wood burning fireplace and a large sliding door leading to the backyard. Upstairs are three well-sized bedrooms with ample closet space. The master has a private bathroom with stall shower. Re-tiled bath and shower, new toilets and bathtub complete the upstairs bathrooms. The basement can easily be finished for additional living space or provide more than enough space for storage. The roof is 7-years new. The HVAC and windows are original to the house. An opportunity to put your finishing touches to make this a fantastic home
Location
State NJ
County Camden
Area Voorhees Twp (20434)
Zoning RR
Rooms
Other Rooms Living Room, Dining Room, Primary Bedroom, Bedroom 2, Bedroom 3, Kitchen, Family Room, Basement, Laundry, Bathroom 2, Bathroom 3, Primary Bathroom
Basement Unfinished
Interior
Interior Features Carpet, Family Room Off Kitchen, Kitchen - Eat-In, Primary Bath(s), Stall Shower, Tub Shower, Upgraded Countertops
Heating Forced Air
Cooling Central A/C
Fireplaces Number 1
Fireplaces Type Brick, Mantel(s), Wood
Equipment Built-In Microwave, Dishwasher, Disposal, Dryer, Oven/Range - Gas, Refrigerator, Washer
Fireplace Y
Appliance Built-In Microwave, Dishwasher, Disposal, Dryer, Oven/Range - Gas, Refrigerator, Washer
Heat Source Natural Gas
Laundry Main Floor
Exterior
Parking Features Inside Access
Garage Spaces 5.0
Water Access N
View Creek/Stream, Trees/Woods
Accessibility None
Attached Garage 2
Total Parking Spaces 5
Garage Y
Building
Lot Description Backs to Trees
Story 2
Sewer Public Sewer
Water Public
Architectural Style Colonial
Level or Stories 2
Additional Building Above Grade, Below Grade
New Construction N
Schools
Middle Schools Voorhees M.S.
High Schools Eastern H.S.
School District Voorhees Township Board Of Education
Others
Senior Community No
Tax ID 34-00218 03-00104
Ownership Fee Simple
SqFt Source Assessor
Special Listing Condition Standard
Read Less Info
Want to know what your home might be worth? Contact us for a FREE valuation!

Our team is ready to help you sell your home for the highest possible price ASAP

Bought with Diane DeVita-Seneca • Keller Williams Realty - Marlton
"My job is to find and attract mastery-based agents to the office, protect the culture, and make sure everyone is happy! "

