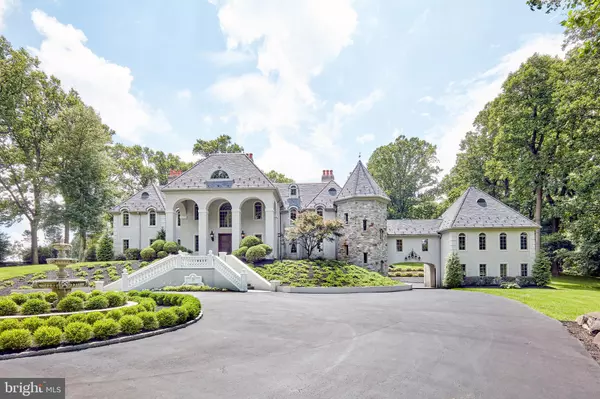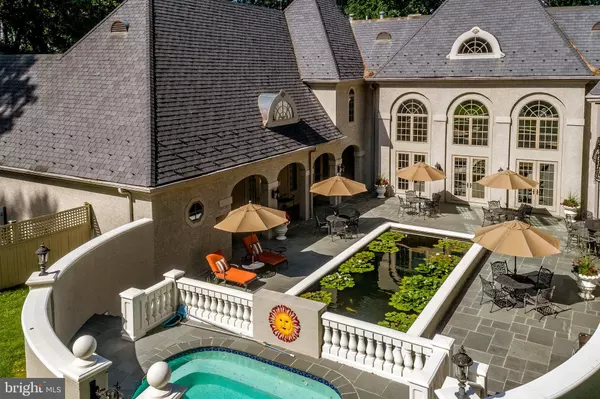$2,400,000
$2,850,000
15.8%For more information regarding the value of a property, please contact us for a free consultation.
6 Beds
8 Baths
15,058 SqFt
SOLD DATE : 10/03/2019
Key Details
Sold Price $2,400,000
Property Type Single Family Home
Sub Type Detached
Listing Status Sold
Purchase Type For Sale
Square Footage 15,058 sqft
Price per Sqft $159
Subdivision None Available
MLS Listing ID PACT482586
Sold Date 10/03/19
Style Traditional
Bedrooms 6
Full Baths 6
Half Baths 2
HOA Y/N N
Abv Grd Liv Area 15,058
Originating Board BRIGHT
Year Built 2001
Annual Tax Amount $30,999
Tax Year 2019
Lot Size 5.900 Acres
Acres 5.9
Lot Dimensions 0.00 x 0.00
Property Description
Exquisitely designed European Estate property set on a majestic 6 acre lot with Golf Course Views. It features soaring 2-story ceiling heights, sun-filled windows at every turn with breathtaking vistas, a fabulous open floor plan perfect for comfortable living and gracious entertaining that flows out to the rear terraces and private grounds, stunning materials and architectural details throughout, luxurious first floor master suite with Four Seasons-style Master Bathroom, spacious first floor Guest Suite and elevator access to the second floor with 4-5 additional Bedroom Suites with access to custom-tiled Full Bathrooms. This one of a kind treasure offers every amenity imaginable for the most sophisticated buyers including an impressive entrance foyer with artisan crafted staircase, an expansive Gourmet Chefs Kitchen with timeless creamy cabinets, professional series appliances, 4" thick Mahogany island, Breakfast Room with fireplace and charming Sun Room, all leading out to the beautifully designed rear courtyard with Koi Pond, waterfall and spa. Enjoy the custom- built Wine cellar and tasting room, 5 spacious Garage bays and a golf cart bay as a bonus, This incredible oasis is located just minutes from renowned schools, renowned Golf and equestrian facilities,major commuting routes, Center City Philadelphia, Philadelphia International Airport and more. Move right in!
Location
State PA
County Chester
Area Willistown Twp (10354)
Zoning RU
Rooms
Other Rooms Living Room, Dining Room, Primary Bedroom, Bedroom 2, Bedroom 3, Bedroom 4, Kitchen, Family Room, Bedroom 1, In-Law/auPair/Suite, Other
Basement Full, Outside Entrance, Partially Finished
Main Level Bedrooms 1
Interior
Interior Features Breakfast Area, Bar, Built-Ins, Butlers Pantry, Carpet, Curved Staircase, Crown Moldings, Double/Dual Staircase, Elevator, Entry Level Bedroom, Family Room Off Kitchen, Floor Plan - Open, Formal/Separate Dining Room, Kitchen - Eat-In, Kitchen - Gourmet, Kitchen - Island, Kitchen - Table Space, Pantry, Recessed Lighting, Skylight(s), Primary Bath(s)
Heating Heat Pump(s), Hot Water, Radiant, Zoned, Forced Air
Cooling Central A/C
Flooring Carpet, Hardwood, Heated, Marble
Fireplaces Number 4
Equipment Commercial Range, Built-In Range, Built-In Microwave, Dishwasher, Dryer, Exhaust Fan, Freezer, Icemaker, Oven - Double, Oven - Self Cleaning, Oven - Wall, Oven/Range - Gas, Refrigerator, Six Burner Stove, Stainless Steel Appliances, Washer, Water Heater, Water Heater - High-Efficiency
Fireplace Y
Window Features Bay/Bow,Double Pane,Energy Efficient,Insulated,Palladian,Transom
Appliance Commercial Range, Built-In Range, Built-In Microwave, Dishwasher, Dryer, Exhaust Fan, Freezer, Icemaker, Oven - Double, Oven - Self Cleaning, Oven - Wall, Oven/Range - Gas, Refrigerator, Six Burner Stove, Stainless Steel Appliances, Washer, Water Heater, Water Heater - High-Efficiency
Heat Source Geo-thermal, Propane - Owned
Laundry Main Floor
Exterior
Exterior Feature Terrace, Patio(s)
Parking Features Built In, Garage - Side Entry, Garage Door Opener
Garage Spaces 17.0
Utilities Available Cable TV
Water Access N
View Courtyard, Garden/Lawn, Panoramic, Scenic Vista, Trees/Woods
Roof Type Architectural Shingle
Accessibility Elevator
Porch Terrace, Patio(s)
Attached Garage 5
Total Parking Spaces 17
Garage Y
Building
Story 2
Foundation Concrete Perimeter
Sewer On Site Septic
Water Well
Architectural Style Traditional
Level or Stories 2
Additional Building Above Grade, Below Grade
New Construction N
Schools
School District Great Valley
Others
Senior Community No
Tax ID 54-03 -0328
Ownership Fee Simple
SqFt Source Assessor
Security Features Carbon Monoxide Detector(s),Fire Detection System,Motion Detectors,Monitored,Security System,Smoke Detector,Surveillance Sys
Acceptable Financing Cash, Conventional
Horse Property N
Listing Terms Cash, Conventional
Financing Cash,Conventional
Special Listing Condition Standard
Read Less Info
Want to know what your home might be worth? Contact us for a FREE valuation!

Our team is ready to help you sell your home for the highest possible price ASAP

Bought with Lehman Gallagher • Coldwell Banker Realty
"My job is to find and attract mastery-based agents to the office, protect the culture, and make sure everyone is happy! "






