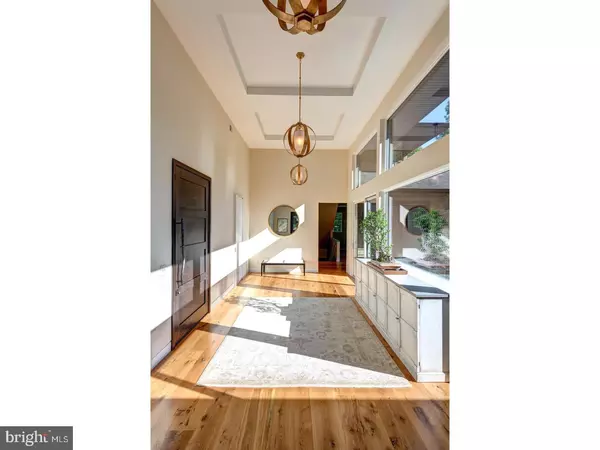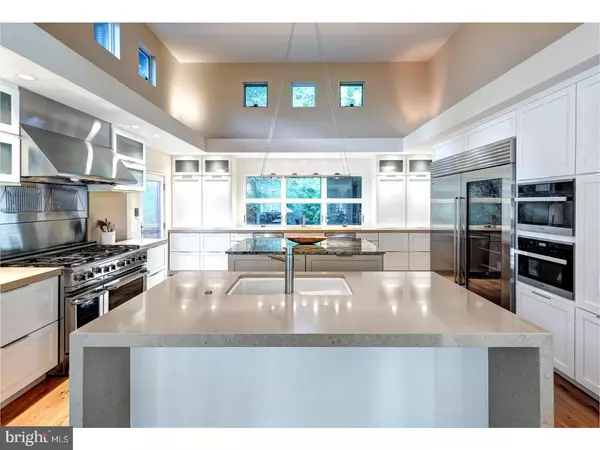$1,200,000
$1,800,000
33.3%For more information regarding the value of a property, please contact us for a free consultation.
6 Beds
8 Baths
10,000 SqFt
SOLD DATE : 10/01/2019
Key Details
Sold Price $1,200,000
Property Type Single Family Home
Sub Type Detached
Listing Status Sold
Purchase Type For Sale
Square Footage 10,000 sqft
Price per Sqft $120
Subdivision None Available
MLS Listing ID 1002046854
Sold Date 10/01/19
Style Contemporary,Ranch/Rambler
Bedrooms 6
Full Baths 6
Half Baths 2
HOA Y/N N
Abv Grd Liv Area 10,000
Originating Board TREND
Year Built 2009
Annual Tax Amount $24,372
Tax Year 2018
Lot Size 3.225 Acres
Acres 3.22
Property Description
121 Bullock Rd.,The private oasis of your dreams. The perfect house for entertaining or enjoying a quiet evening in. Nestled among bucolic rolling hills in the heart of Chadds Ford is this one of a kind estate. Surrounded by mature trees & bamboo 121 Bullock provides privacy & serenity. The tree-lined drive opens to the front entryway. Step into the grand foyer to the stunning 15' tall floor to ceiling glass wall overlooking the interior courtyard the view extends across the courtyard and into the Living room & the pool beyond. The interior courtyard is just one of the many stunning features of this home. Surrounded on four sides and 2 stories of windows providing views of the many plantings & the 2-story stone surround gas fireplace, the courtyard brings the outside in, large sliders on all four sides provide access to catwalks that overlook the interior courtyard. Off the front foyer, enter the gorgeous formal living room, set apart from the central living area the floor to ceiling custom tiled gas fireplace and windows make this a tranquil area to relax. This home features a warm yet sophisticated gourmet kitchen designed with entertaining in mind. Surrounded with skylights allowing for abundant natural light, the kitchen offers a commercial gas range, quartz counter tops, built-in microwave, built-in steam oven & butler's pantry, two center islands, commercial refrigerator, three dishwashers & two wine refrigerators. The kitchen adjoins a screened in porch & family room with a stone wood burning fireplace, large slider doors lead to the center courtyard & the custom pool. Enjoy relaxing by the pool w/outdoor bathroom & deck overlooking the meticulously maintained grounds. A spa master suite will be waiting for you at the end of the day, walk-in closets with custom closet system & corner-built slider doors to the wrap around deck provide spectacular views of the countryside. You may never want to leave the master bath, with beautiful hand carved granite soaking tub, two-person frame-less shower and dual water closets. A second bedroom & full bath are on the main level. Take one of the many staircases to the lower level. Sliders in every room provide access to the interior courtyard. Two bedrooms with private baths both with slider doors to the yard, home gym, billiards room, great room & home spa room w/gas fireplace & full spa bath complete the lower level. A full apartment above the garage offers plenty of living space for an in-law or Au Pair Suite
Location
State PA
County Delaware
Area Chadds Ford Twp (10404)
Zoning RESID
Rooms
Other Rooms Living Room, Dining Room, Primary Bedroom, Bedroom 2, Bedroom 3, Kitchen, Family Room, Bedroom 1, Laundry, Other
Basement Full, Fully Finished
Main Level Bedrooms 2
Interior
Interior Features Primary Bath(s), Kitchen - Island, Butlers Pantry, Skylight(s), Ceiling Fan(s), Stall Shower, Kitchen - Eat-In
Hot Water Propane
Heating Forced Air
Cooling Central A/C
Flooring Wood, Fully Carpeted, Tile/Brick
Fireplaces Type Stone, Gas/Propane
Equipment Built-In Range, Commercial Range, Dishwasher, Built-In Microwave
Fireplace Y
Appliance Built-In Range, Commercial Range, Dishwasher, Built-In Microwave
Heat Source Propane - Leased
Laundry Main Floor
Exterior
Exterior Feature Deck(s), Porch(es), Balcony
Parking Features Inside Access, Garage Door Opener
Garage Spaces 7.0
Pool In Ground
Utilities Available Cable TV
Water Access N
Roof Type Pitched,Shingle
Accessibility None
Porch Deck(s), Porch(es), Balcony
Attached Garage 4
Total Parking Spaces 7
Garage Y
Building
Lot Description Sloping, Trees/Wooded, Front Yard, Rear Yard, SideYard(s)
Story 3+
Sewer On Site Septic
Water Well
Architectural Style Contemporary, Ranch/Rambler
Level or Stories 3+
Additional Building Above Grade
Structure Type Cathedral Ceilings,9'+ Ceilings,High
New Construction N
Schools
School District Unionville-Chadds Ford
Others
Senior Community No
Tax ID 04-00-00084-02
Ownership Fee Simple
SqFt Source Assessor
Security Features Security System
Acceptable Financing Conventional
Listing Terms Conventional
Financing Conventional
Special Listing Condition Standard
Read Less Info
Want to know what your home might be worth? Contact us for a FREE valuation!

Our team is ready to help you sell your home for the highest possible price ASAP

Bought with Erinn Szyluk • Keller Williams Real Estate -Exton
"My job is to find and attract mastery-based agents to the office, protect the culture, and make sure everyone is happy! "






