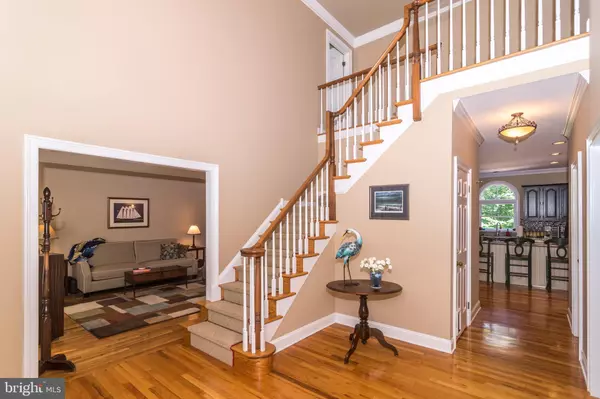$879,000
$924,000
4.9%For more information regarding the value of a property, please contact us for a free consultation.
5 Beds
5 Baths
3,984 SqFt
SOLD DATE : 10/03/2019
Key Details
Sold Price $879,000
Property Type Single Family Home
Sub Type Detached
Listing Status Sold
Purchase Type For Sale
Square Footage 3,984 sqft
Price per Sqft $220
Subdivision Timber Knoll
MLS Listing ID PABU468308
Sold Date 10/03/19
Style Traditional
Bedrooms 5
Full Baths 5
HOA Fees $75/ann
HOA Y/N Y
Abv Grd Liv Area 3,984
Originating Board BRIGHT
Year Built 1990
Annual Tax Amount $15,150
Tax Year 2018
Lot Size 1.665 Acres
Acres 1.67
Lot Dimensions 0.00 x 0.00
Property Description
This custom home sits on 1.6 acres of gardens and woods including a beautiful pond-shaped pool with built-in spa. A bluestone walkway through the shaded front yard leads to the main entrance, with gleaming hardwood floors, cathedral ceiling with chandelier. To the right is the office, with wainscoting, crown molding and two tall windows facing the front yard. To the left is the formal sitting room with high ceilings, a large bay window and lots of natural light. An arched doorway leads to the dining room, with another bay window providing an uninterrupted view of the back deck and the mature woods beyond. The highlight of the gourmet kitchen is its generously-sized center island with built-in gas cooktop and bar seating. Stainless steel appliances, lots of cabinet storage, granite countertops and plenty of room for a breakfast table. The adjoining sunroom with oversized windows is perfect for morning coffee or an afternoon nap, while the light-filled family room boasts cathedral ceilings, large dome-topped windows and a wood-burning fireplace. Upstairs are four generously sized bedrooms: two that share a hall bath, the third with its own private bath. The en-suite master bedroom features a lofty tray ceiling and another large bay window, and the adjoining bath includes a luxurious spa-tub, twin vanities and a walk-in shower. Downstairs, the spectacular walk-out basement has been fully finished with a custom bar, a media area and a spacious billiard room. Lots of windows, a full bath and private entrance make this level a perfect suite for houseguests, in-laws, or an au-paire. The house comes with a one-year home warranty and paid pool-care through September 9th (including winter closing). Numerous other bonuses include a new 2-zone HVAC with air purification, recently resurfaced pool, alarm system, 3-car side-entry garage, and a 20KW backup house generator. Located in the highly coveted neighborhood of Timber Knoll (Council Rock school system), just minutes from the Delaware River, with easy access to Princeton, Philadelphia and New York City. One of the Sellers is a licensed RE agent.
Location
State PA
County Bucks
Area Upper Makefield Twp (10147)
Zoning CM
Direction Southwest
Rooms
Other Rooms Bedroom 5
Basement Full, Daylight, Full, Heated, Improved, Outside Entrance, Rear Entrance, Walkout Level, Windows
Main Level Bedrooms 1
Interior
Interior Features Bar, Breakfast Area, Ceiling Fan(s), Crown Moldings, Family Room Off Kitchen, Floor Plan - Open, Formal/Separate Dining Room, Kitchen - Eat-In, Kitchen - Island, Kitchen - Table Space, Primary Bath(s), Pantry, Recessed Lighting, Skylight(s), Stall Shower, Walk-in Closet(s), Wood Floors
Hot Water Electric
Heating Forced Air
Cooling Central A/C
Flooring Hardwood, Partially Carpeted
Fireplaces Number 1
Fireplaces Type Wood
Equipment Dishwasher, Cooktop - Down Draft, Dryer - Electric, Humidifier, Oven - Double, Oven - Wall, Refrigerator, Stainless Steel Appliances, Washer
Furnishings No
Fireplace Y
Window Features Double Pane,Bay/Bow,Skylights,Wood Frame
Appliance Dishwasher, Cooktop - Down Draft, Dryer - Electric, Humidifier, Oven - Double, Oven - Wall, Refrigerator, Stainless Steel Appliances, Washer
Heat Source Electric, Propane - Leased
Laundry Main Floor
Exterior
Exterior Feature Deck(s), Patio(s)
Garage Garage - Side Entry, Garage Door Opener, Additional Storage Area, Oversized
Garage Spaces 6.0
Pool In Ground
Utilities Available Cable TV Available, DSL Available
Waterfront N
Water Access N
View Trees/Woods
Roof Type Architectural Shingle
Accessibility None
Porch Deck(s), Patio(s)
Parking Type Attached Garage, Driveway
Attached Garage 3
Total Parking Spaces 6
Garage Y
Building
Story 2
Sewer On Site Septic
Water Private
Architectural Style Traditional
Level or Stories 2
Additional Building Above Grade, Below Grade
Structure Type 9'+ Ceilings,Dry Wall,Tray Ceilings,Vaulted Ceilings
New Construction N
Schools
Elementary Schools Sol Feinstone
Middle Schools Newtown Jr
High Schools Council Rock High School North
School District Council Rock
Others
HOA Fee Include Common Area Maintenance
Senior Community No
Tax ID 47-009-026-001
Ownership Fee Simple
SqFt Source Assessor
Security Features Security System
Acceptable Financing Conventional, Cash
Listing Terms Conventional, Cash
Financing Conventional,Cash
Special Listing Condition Standard
Read Less Info
Want to know what your home might be worth? Contact us for a FREE valuation!

Our team is ready to help you sell your home for the highest possible price ASAP

Bought with Erika Priori • Realty Mark Associates

"My job is to find and attract mastery-based agents to the office, protect the culture, and make sure everyone is happy! "






