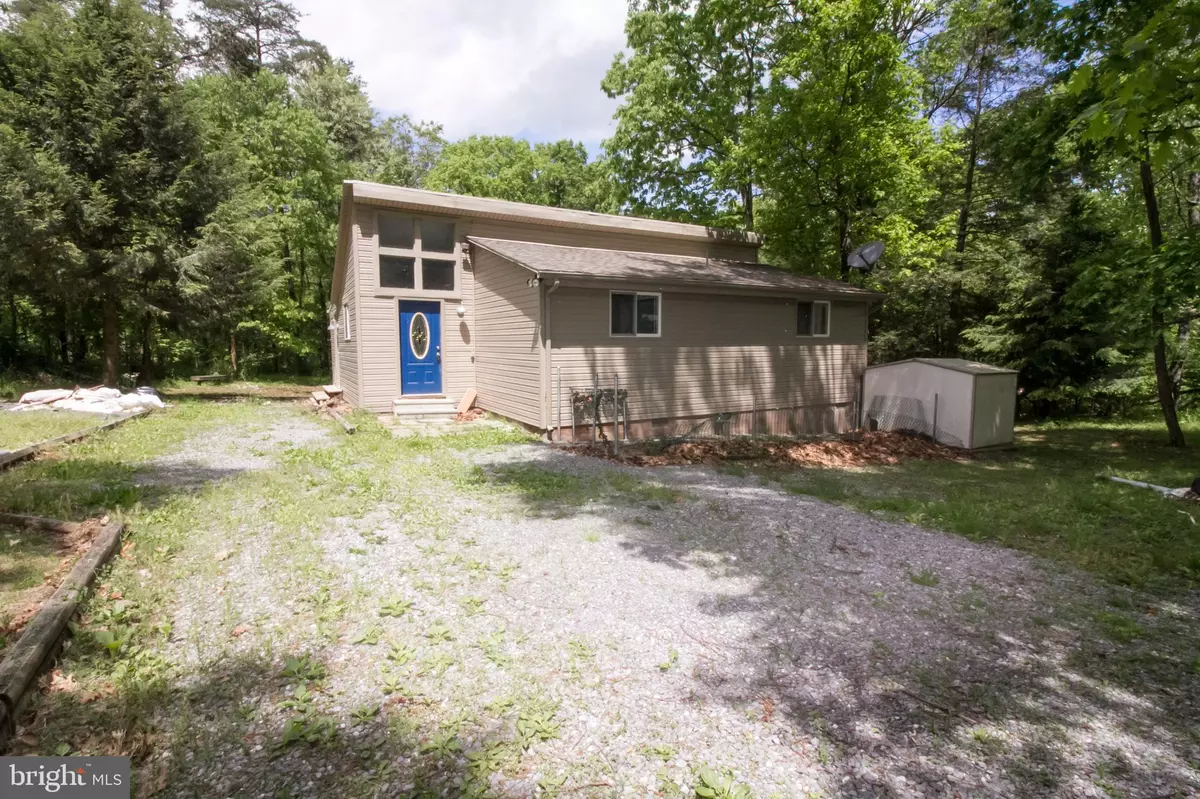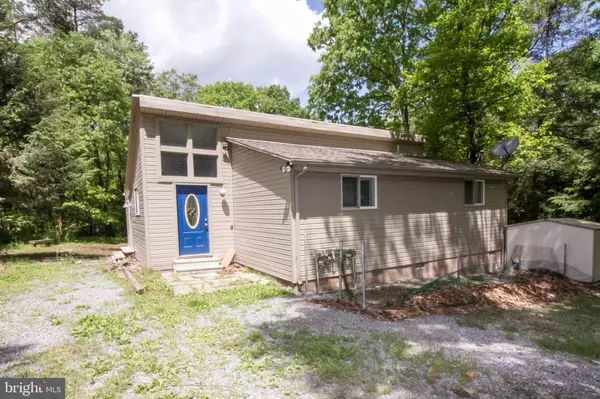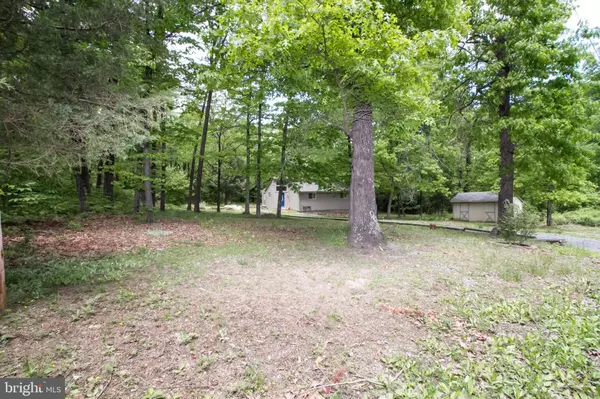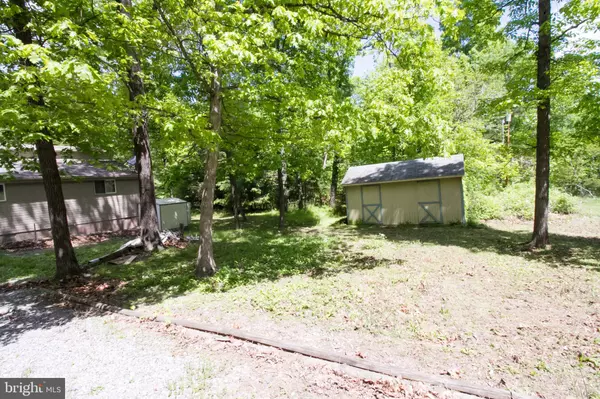$95,000
$98,000
3.1%For more information regarding the value of a property, please contact us for a free consultation.
3 Beds
1 Bath
1,056 SqFt
SOLD DATE : 09/30/2019
Key Details
Sold Price $95,000
Property Type Single Family Home
Sub Type Detached
Listing Status Sold
Purchase Type For Sale
Square Footage 1,056 sqft
Price per Sqft $89
Subdivision Cherry Run
MLS Listing ID WVBE167658
Sold Date 09/30/19
Style Ranch/Rambler
Bedrooms 3
Full Baths 1
HOA Fees $12/ann
HOA Y/N Y
Abv Grd Liv Area 1,056
Originating Board BRIGHT
Year Built 1973
Annual Tax Amount $664
Tax Year 2018
Lot Size 3.560 Acres
Acres 3.56
Property Description
Looking for a quiet weekend hideaway in West Virginia or a great price on a full-time residence? This home is it! Tucked away on a very private wooded cul-de-sac lot you will find this gem of a home with the perfect amount of space inside and 3.56 serene acres outside. This lake community home has 3 bedrooms and 1 bath all on one floor with separate laundry room. There is an abundance of light with an open floor plan and a full wall of windows/doors in the sun room area overlooking the deck and rear wooded yard. Outside you will find a large shed and dog run with kennel. The possibilities of how great this home could be with some TLC, updates and repairs are endless! New roof and siding as of October 2018 but home is being sold AS-IS. Seller will not make any repairs at this great price. This home will not fit all loan programs so cash purchase is preferred by seller. The home comes with all kitchen appliances but seller is unable to make any further modifications to kitchen or laundry room. Located a few miles off Route 9 in Cherry Run Subdivision with community rights to lake and pavilion that you will see while coming to view this home. Will not last at this price for the amount of land and privacy this home offers. Come check it out today!
Location
State WV
County Berkeley
Zoning RES
Rooms
Main Level Bedrooms 3
Interior
Interior Features Dining Area, Entry Level Bedroom, Family Room Off Kitchen, Floor Plan - Open
Hot Water Electric
Heating Heat Pump(s)
Cooling Central A/C
Equipment Oven/Range - Electric, Refrigerator
Appliance Oven/Range - Electric, Refrigerator
Heat Source Electric
Exterior
Exterior Feature Deck(s)
Amenities Available Lake, Picnic Area
Water Access Y
View Trees/Woods
Roof Type Asphalt
Accessibility None
Porch Deck(s)
Garage N
Building
Lot Description Backs to Trees, Level, Private, Secluded
Story 1
Foundation Crawl Space
Sewer Septic Exists
Water Well
Architectural Style Ranch/Rambler
Level or Stories 1
Additional Building Above Grade
New Construction N
Schools
School District Berkeley County Schools
Others
Senior Community No
Tax ID NO TAX RECORD
Ownership Fee Simple
SqFt Source Assessor
Security Features Security System
Special Listing Condition Standard
Read Less Info
Want to know what your home might be worth? Contact us for a FREE valuation!

Our team is ready to help you sell your home for the highest possible price ASAP

Bought with Matthew P Ridgeway • RE/MAX Real Estate Group

"My job is to find and attract mastery-based agents to the office, protect the culture, and make sure everyone is happy! "






