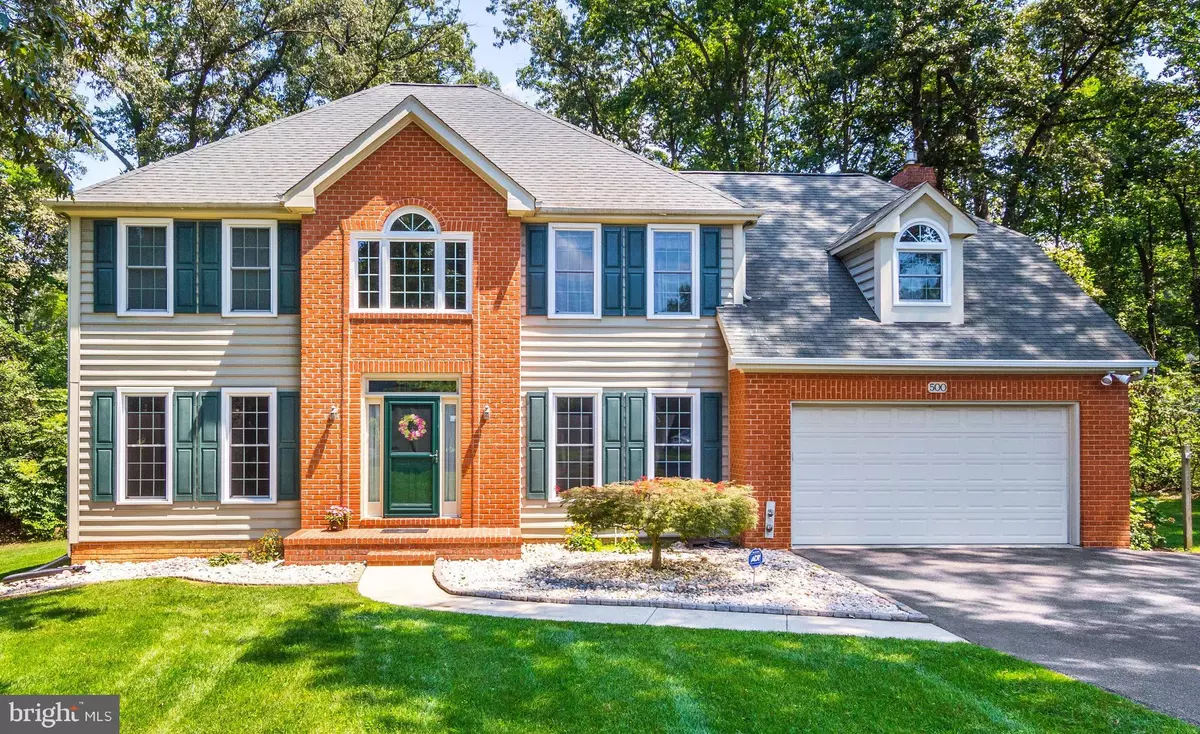$680,000
$725,000
6.2%For more information regarding the value of a property, please contact us for a free consultation.
4 Beds
3 Baths
3,001 SqFt
SOLD DATE : 09/30/2019
Key Details
Sold Price $680,000
Property Type Single Family Home
Sub Type Detached
Listing Status Sold
Purchase Type For Sale
Square Footage 3,001 sqft
Price per Sqft $226
Subdivision Lakeland Revised
MLS Listing ID MDAA407190
Sold Date 09/30/19
Style Colonial
Bedrooms 4
Full Baths 2
Half Baths 1
HOA Fees $8/ann
HOA Y/N Y
Abv Grd Liv Area 3,001
Originating Board BRIGHT
Year Built 1995
Annual Tax Amount $7,985
Tax Year 2018
Lot Size 0.753 Acres
Acres 0.75
Property Description
Nice Price Improvement! Owners ready to sell! Beautiful Colonial located in desirable Lakeland. Gourmet Kitchen includes granite countertops, tile floor, 42" cabinets, newer double oven, newer five burner downdraft gas cooktop and recessed lights. Family room includes architectural pillars and gas fireplace. Nine foot ceilings throughout. Large master bedroom suite with unique vaulted ceilings, beautiful windows including palladium, gorgeous renovated Master Bathroom and HUGE walk-in closet. Enjoy your Sunroom/Florida room located off the family room. Deck built in 2018 with Trex boards and rails with solar lights. House freshly painted throughout. New carpet upstairs. Gleaming hardwood floors on most of main level. Located on the top end of a cul-de-sac. Seven zone irrigation system. All windows replaced in 2017. Two story foyer. Conveniently located in Severna Park. Easy walking distance to the schools and shopping center. Convenient to Baltimore, Washington,Annapolis,all major roadways and BWI.
Location
State MD
County Anne Arundel
Zoning R2
Rooms
Other Rooms Living Room, Dining Room, Primary Bedroom, Bedroom 2, Bedroom 3, Bedroom 4, Kitchen, Family Room, Foyer, Sun/Florida Room, Office
Basement Unfinished
Interior
Interior Features Attic, Carpet, Ceiling Fan(s), Crown Moldings, Family Room Off Kitchen, Floor Plan - Open, Floor Plan - Traditional, Kitchen - Eat-In, Kitchen - Island, Kitchen - Table Space, Primary Bath(s), Pantry, Upgraded Countertops, Window Treatments, Wood Floors, Walk-in Closet(s), Chair Railings, Recessed Lighting, Soaking Tub, Water Treat System
Hot Water Natural Gas
Heating Heat Pump(s), Forced Air, Zoned
Cooling Central A/C, Zoned
Flooring Carpet, Ceramic Tile, Hardwood, Laminated, Rough-In
Fireplaces Number 1
Fireplaces Type Gas/Propane, Fireplace - Glass Doors
Equipment Built-In Microwave, Cooktop - Down Draft, Dishwasher, Disposal, Dryer, Exhaust Fan, Icemaker, Oven - Wall, Refrigerator, Six Burner Stove, Washer, Water Heater, Water Dispenser, Oven - Double, Cooktop
Furnishings No
Fireplace Y
Window Features Palladian,Screens,Bay/Bow
Appliance Built-In Microwave, Cooktop - Down Draft, Dishwasher, Disposal, Dryer, Exhaust Fan, Icemaker, Oven - Wall, Refrigerator, Six Burner Stove, Washer, Water Heater, Water Dispenser, Oven - Double, Cooktop
Heat Source Natural Gas, Electric
Laundry Main Floor
Exterior
Exterior Feature Deck(s)
Garage Garage - Front Entry, Garage Door Opener, Inside Access
Garage Spaces 2.0
Amenities Available None
Waterfront N
Water Access N
Accessibility None
Porch Deck(s)
Parking Type Attached Garage, Driveway
Attached Garage 2
Total Parking Spaces 2
Garage Y
Building
Story 3+
Sewer Public Sewer
Water Public
Architectural Style Colonial
Level or Stories 3+
Additional Building Above Grade, Below Grade
Structure Type 9'+ Ceilings,2 Story Ceilings,Vaulted Ceilings
New Construction N
Schools
Elementary Schools Benfield
Middle Schools Severna Park
High Schools Severna Park
School District Anne Arundel County Public Schools
Others
HOA Fee Include None
Senior Community No
Tax ID 020345390061459
Ownership Fee Simple
SqFt Source Estimated
Horse Property N
Special Listing Condition Standard
Read Less Info
Want to know what your home might be worth? Contact us for a FREE valuation!

Our team is ready to help you sell your home for the highest possible price ASAP

Bought with Stephen D Seitz • Berkshire Hathaway HomeServices PenFed Realty

"My job is to find and attract mastery-based agents to the office, protect the culture, and make sure everyone is happy! "

