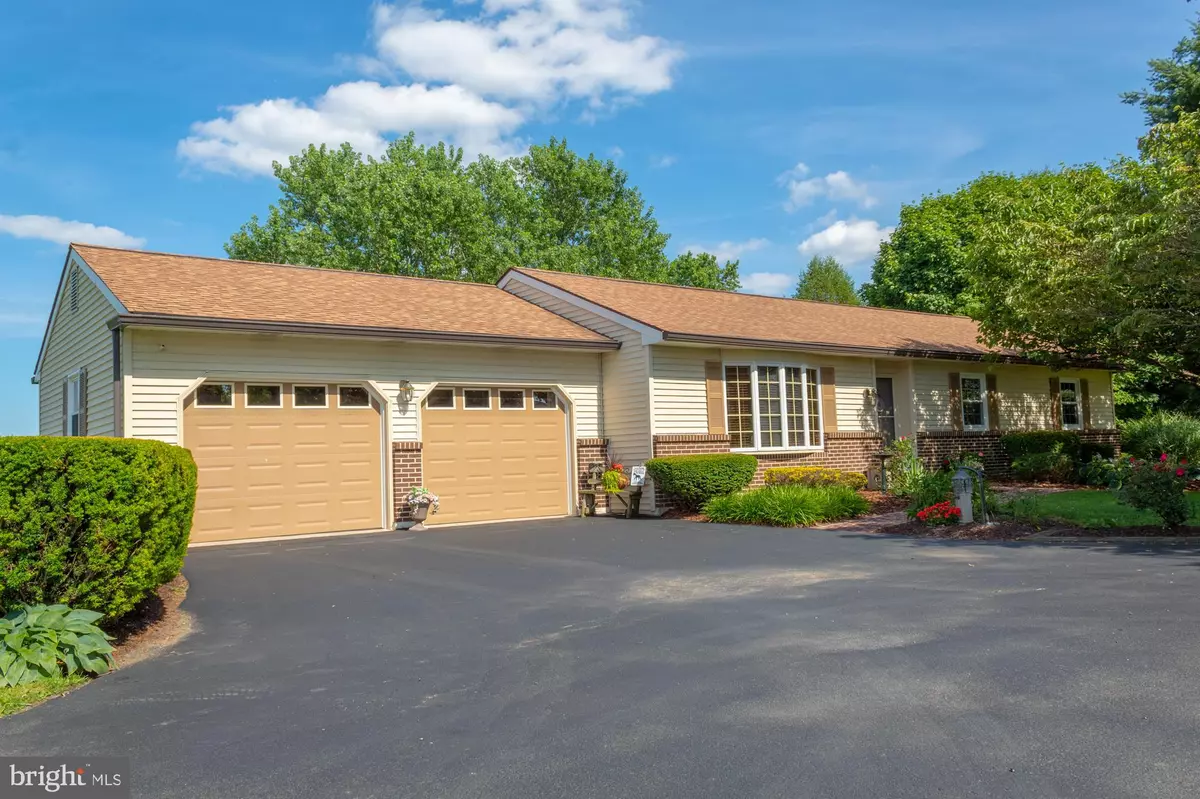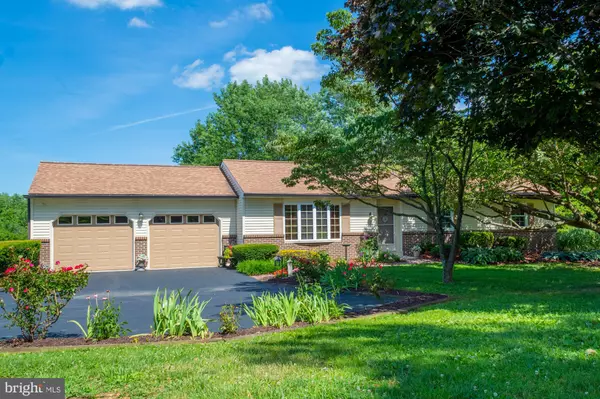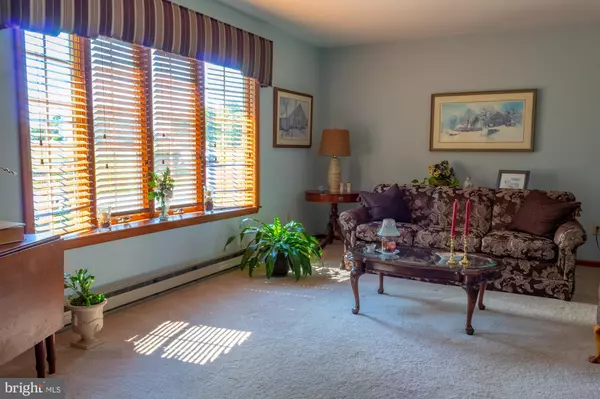$280,000
$289,900
3.4%For more information regarding the value of a property, please contact us for a free consultation.
3 Beds
2 Baths
2,600 SqFt
SOLD DATE : 09/30/2019
Key Details
Sold Price $280,000
Property Type Single Family Home
Sub Type Detached
Listing Status Sold
Purchase Type For Sale
Square Footage 2,600 sqft
Price per Sqft $107
Subdivision None Available
MLS Listing ID PACT483778
Sold Date 09/30/19
Style Ranch/Rambler
Bedrooms 3
Full Baths 2
HOA Y/N N
Abv Grd Liv Area 1,300
Originating Board BRIGHT
Year Built 1985
Annual Tax Amount $5,488
Tax Year 2019
Lot Size 1.600 Acres
Acres 1.6
Lot Dimensions 0.00 x 0.00
Property Description
This gem is a must-see! Beautiful 3 bedroom 2 bath ranch home with full finished basement nestled on a picturesque flat, 1.6 acre property located 5 minutes from convenient shopping, schools, the 30-Bypass, and Rt. 322/Horseshoe Pike. This pristine home has been impeccably maintained and in-move-in ready-condition. A few of the amenities include new roof, new flooring and carpets, new granite countertops and appliances in kitchen, custom window treatments and wood blinds, as well as a Generac emergency backup generator. The house has a full 1300 sq ft finished basement with a bonus room which can be used as an additional bedroom or a home office. The family room includes a built-in custom bar and ample space for entertaining. The laundry room includes new washer and dryer, a water filtration system, and a storage room with heavy duty shelving units.This home has more to offer than new construction. The lot upon which it sits is spacious, beautifully landscaped and very private, with a gorgeous view from the deck. House has an attached 2-car garage with a workbench and shelving units, and easy access to the large, recently-painted deck. Located on the back corner perimeter of the property is a large storage shed nestled among the trees for privacy, and includes electric service, built-in workbench and shelves, as well as new roof, windows and door, and recently painted. Stripping and painting in basement will be completed. It is behind schedule due to contractor delay,
Location
State PA
County Chester
Area West Brandywine Twp (10329)
Zoning R2
Rooms
Other Rooms Living Room, Dining Room, Primary Bedroom, Bedroom 2, Bedroom 3, Kitchen, Family Room, Laundry, Storage Room, Bonus Room, Primary Bathroom, Full Bath
Basement Full, Fully Finished
Main Level Bedrooms 3
Interior
Interior Features Bar
Hot Water Electric
Heating Baseboard - Electric
Cooling Central A/C
Flooring Hardwood, Vinyl, Carpet
Equipment Stainless Steel Appliances
Window Features Bay/Bow
Appliance Stainless Steel Appliances
Heat Source Electric
Laundry Lower Floor
Exterior
Exterior Feature Deck(s)
Parking Features Garage - Front Entry, Built In
Garage Spaces 6.0
Water Access N
Accessibility None
Porch Deck(s)
Attached Garage 2
Total Parking Spaces 6
Garage Y
Building
Lot Description Level, Front Yard, Rear Yard
Story 1
Foundation Block
Sewer On Site Septic
Water Well
Architectural Style Ranch/Rambler
Level or Stories 1
Additional Building Above Grade, Below Grade
New Construction N
Schools
School District Coatesville Area
Others
Senior Community No
Tax ID 29-07 -0031.0800
Ownership Fee Simple
SqFt Source Assessor
Acceptable Financing Conventional, Cash, VA, FHA
Listing Terms Conventional, Cash, VA, FHA
Financing Conventional,Cash,VA,FHA
Special Listing Condition Standard
Read Less Info
Want to know what your home might be worth? Contact us for a FREE valuation!

Our team is ready to help you sell your home for the highest possible price ASAP

Bought with Joseph M D'Andrea II • Keller Williams Real Estate -Exton
"My job is to find and attract mastery-based agents to the office, protect the culture, and make sure everyone is happy! "






