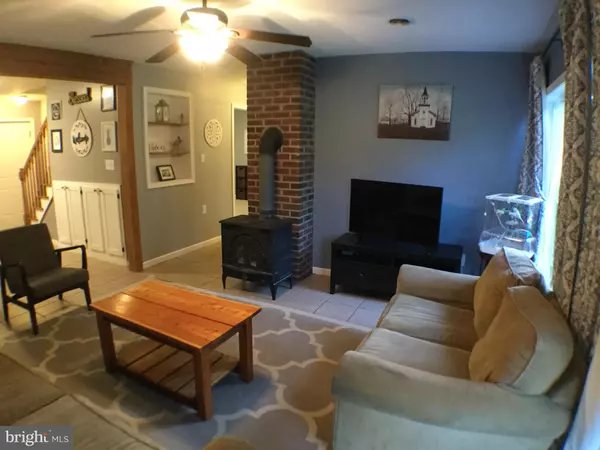$270,000
$265,000
1.9%For more information regarding the value of a property, please contact us for a free consultation.
3 Beds
2 Baths
1,634 SqFt
SOLD DATE : 09/30/2019
Key Details
Sold Price $270,000
Property Type Single Family Home
Sub Type Detached
Listing Status Sold
Purchase Type For Sale
Square Footage 1,634 sqft
Price per Sqft $165
Subdivision None Available
MLS Listing ID PACT486250
Sold Date 09/30/19
Style Cape Cod,Salt Box
Bedrooms 3
Full Baths 2
HOA Y/N N
Abv Grd Liv Area 1,634
Originating Board BRIGHT
Year Built 2009
Annual Tax Amount $4,125
Tax Year 2019
Lot Size 0.468 Acres
Acres 0.47
Lot Dimensions 0.00 x 0.00
Property Description
You will feel right at home in this spectacular Salt Box Cape with 3-4 bedroom 2 bath home situated on a quiet street in the heart of Chatham. Situated on a level half acre lot the home sits back off the road with a large front yard and large back yard that is ready for the kids to play in. Enjoy the new patio with Sunsetter awning for cook outs or entertaining in the back yard area! Step inside to the formal living area with a woodstove for those cold winter nights. Lots of south facing windows offers lots of natural sunlight. The open kitchen offers plenty of light and room to prepare your favorite meals or host gatherings with ample space for dining as well. There is a bar height breakfast bar with stools. The 42 kitchen cabinets and custom pantry were custom built by the seller and they are gorgeous. The first floor also holds a full bath off of the kitchen, large pantry, and mudroom area for easy access. There are 2 rooms off of the living room and kitchen that can be used as a den, dining room and/or 4th bedroom. The second floor living space holds a spacious master bedroom with a large walk-in closet and a sitting area. The hall bath sits between the 3 nicely sized bedrooms. This home is passive solar and is very energy efficient. The home is 2x6 construction with R19 insulation in the walls and R38 in the ceiling. These features make the electric bills very affordable. There is a book left on the kitchen counter that will help explain the passive solar features. This home also comes complete with a generator hook up and transfer switch. The shed in the back yard has electric in it to use as a workshop. Don't miss this turn key opportunity to settle in to a great home located within the Avon Grove School District. Ready for you to just move in.
Location
State PA
County Chester
Area London Grove Twp (10359)
Zoning RR
Direction South
Rooms
Other Rooms Living Room, Dining Room, Primary Bedroom, Bedroom 2, Bedroom 3, Kitchen, Den, Laundry
Main Level Bedrooms 3
Interior
Interior Features Carpet, Ceiling Fan(s), Floor Plan - Open, Kitchen - Eat-In, Pantry, Walk-in Closet(s)
Hot Water Electric
Heating Heat Pump - Electric BackUp
Cooling Central A/C
Flooring Carpet, Ceramic Tile, Laminated
Fireplaces Number 1
Fireplaces Type Wood
Equipment Built-In Range, Dishwasher, Microwave
Fireplace Y
Window Features Double Pane
Appliance Built-In Range, Dishwasher, Microwave
Heat Source Natural Gas
Laundry Upper Floor
Exterior
Garage Spaces 4.0
Water Access N
Roof Type Asphalt
Accessibility None
Total Parking Spaces 4
Garage N
Building
Lot Description Level
Story 2
Foundation Slab
Sewer On Site Septic
Water Well
Architectural Style Cape Cod, Salt Box
Level or Stories 2
Additional Building Above Grade, Below Grade
Structure Type Dry Wall
New Construction N
Schools
School District Avon Grove
Others
Senior Community No
Tax ID 59-05A-0017
Ownership Fee Simple
SqFt Source Assessor
Acceptable Financing Cash, Conventional, FHA, USDA, VA
Horse Property N
Listing Terms Cash, Conventional, FHA, USDA, VA
Financing Cash,Conventional,FHA,USDA,VA
Special Listing Condition Standard
Read Less Info
Want to know what your home might be worth? Contact us for a FREE valuation!

Our team is ready to help you sell your home for the highest possible price ASAP

Bought with Luis F Benites-Figueroa • RE/MAX Premier Properties
"My job is to find and attract mastery-based agents to the office, protect the culture, and make sure everyone is happy! "






