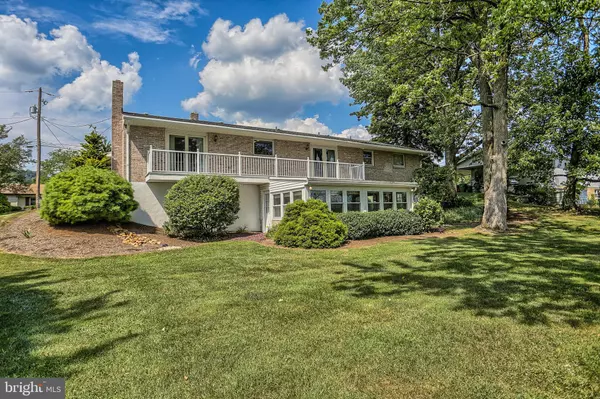$208,000
$230,000
9.6%For more information regarding the value of a property, please contact us for a free consultation.
2 Beds
3 Baths
2,298 SqFt
SOLD DATE : 09/26/2019
Key Details
Sold Price $208,000
Property Type Single Family Home
Sub Type Detached
Listing Status Sold
Purchase Type For Sale
Square Footage 2,298 sqft
Price per Sqft $90
Subdivision White Hall Terrace
MLS Listing ID PADA100097
Sold Date 09/26/19
Style Ranch/Rambler
Bedrooms 2
Full Baths 2
Half Baths 1
HOA Y/N N
Abv Grd Liv Area 1,428
Originating Board BRIGHT
Year Built 1964
Annual Tax Amount $4,449
Tax Year 2019
Lot Size 0.340 Acres
Acres 0.34
Property Description
This perfectly maintained gem has so many fantastic features that you must see it to believe it, starting with the VIEW! From the rear balcony which overlooks your spacious, meticulously landscaped yard, you can see clear across the Susquehanna to the Cumberland Mountains and in the winter, to Ski Roundtop! Formerly a 3-bedroom home, this beauty was converted to its current 2 extra-large bedroom style. The big master has a full bath and the even larger 2nd bedroom, a walk-in closet. The crushed glass vanity with built-in night light in the full bath is sure to impress. You will love the updated kitchen, with granite counter tops, cherry cabinets and shiny Brazilian Cherry hardwood flooring. Just off the kitchen is the family room, also with gorgeous hardwood floor, where you can cozy up in front of your gas fireplace. This home has tons of natural lighting, including that provided by the wide bay window in your immense living room and the French Doors in your formal dining room. All of the hardwoods, ceramic tile and plush wall to wall carpeting in this treasure are in like-new condition. Now, let's head to the lower level, where you will find a gigantic bonus room with a bar and 1/2 bath. There's tons of storage down there as well, including a cedar closet! Then walk out in to your fabulous, heated four-seasons room! As if all of this were not enough, all of the trees have been professionally cabled and treated and for the arbor buffs, there is a giant redwood on the property! The home also features a back-up generator and all of the appliances and most of the window treatments convey. Better hurry! This beauty will surely not be available for long!
Location
State PA
County Dauphin
Area Susquehanna Twp (14062)
Zoning RESIDENTIAL
Rooms
Other Rooms Living Room, Dining Room, Primary Bedroom, Bedroom 2, Kitchen, Family Room, Sun/Florida Room, Laundry, Bonus Room, Primary Bathroom, Full Bath, Half Bath
Basement Daylight, Partial, Full, Heated, Partially Finished, Walkout Level, Windows
Main Level Bedrooms 2
Interior
Interior Features Attic, Bar, Carpet, Cedar Closet(s), Entry Level Bedroom, Family Room Off Kitchen, Formal/Separate Dining Room, Primary Bath(s), Recessed Lighting, Stall Shower, Upgraded Countertops, Window Treatments, Wood Floors
Hot Water Electric
Heating Forced Air
Cooling Central A/C
Flooring Carpet, Ceramic Tile, Hardwood
Fireplaces Number 1
Fireplaces Type Gas/Propane
Equipment Built-In Microwave, Dishwasher, Disposal, Dryer, Oven/Range - Electric, Refrigerator, Washer
Fireplace Y
Window Features Bay/Bow,Energy Efficient
Appliance Built-In Microwave, Dishwasher, Disposal, Dryer, Oven/Range - Electric, Refrigerator, Washer
Heat Source Oil
Exterior
Garage Garage - Front Entry, Garage Door Opener, Inside Access
Garage Spaces 7.0
Waterfront N
Water Access N
Roof Type Shingle
Accessibility Grab Bars Mod
Parking Type Attached Garage
Attached Garage 1
Total Parking Spaces 7
Garage Y
Building
Lot Description Landscaping, Private
Story 1
Sewer Public Sewer
Water Public
Architectural Style Ranch/Rambler
Level or Stories 1
Additional Building Above Grade, Below Grade
New Construction N
Schools
School District Susquehanna Township
Others
Senior Community No
Tax ID 62-010-019-000-0000
Ownership Fee Simple
SqFt Source Assessor
Security Features Carbon Monoxide Detector(s),Security System,Smoke Detector
Acceptable Financing Cash, Conventional, FHA, VA
Listing Terms Cash, Conventional, FHA, VA
Financing Cash,Conventional,FHA,VA
Special Listing Condition Standard
Read Less Info
Want to know what your home might be worth? Contact us for a FREE valuation!

Our team is ready to help you sell your home for the highest possible price ASAP

Bought with RAY LARACUENTE • Keller Williams Realty

"My job is to find and attract mastery-based agents to the office, protect the culture, and make sure everyone is happy! "






