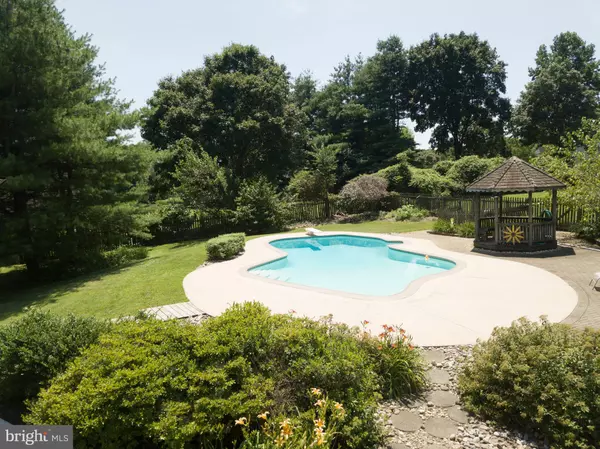$679,900
$679,900
For more information regarding the value of a property, please contact us for a free consultation.
5 Beds
5 Baths
3,884 SqFt
SOLD DATE : 09/26/2019
Key Details
Sold Price $679,900
Property Type Single Family Home
Sub Type Detached
Listing Status Sold
Purchase Type For Sale
Square Footage 3,884 sqft
Price per Sqft $175
Subdivision Hunt Country
MLS Listing ID PACT484486
Sold Date 09/26/19
Style Colonial
Bedrooms 5
Full Baths 4
Half Baths 1
HOA Fees $2/ann
HOA Y/N Y
Abv Grd Liv Area 3,884
Originating Board BRIGHT
Year Built 1987
Annual Tax Amount $9,575
Tax Year 2019
Lot Size 0.990 Acres
Acres 0.99
Lot Dimensions 0.00 x 0.00
Property Description
Large Colonial on a private, near 1-acre lot in East Goshen offering Chester County living at it's finest. This 5 bedroom, 4.5 bath, 3800+ square foot home is a must see, located on a quiet street in prestigious Hunt Country. The stunning backyard is wonderfully landscaped and features an in-ground pool, perfect for entertaining family and friends. The front entry foyer welcomes you into formal living and dining rooms, each with updated hardwood floors and crown molding. Adjacent office provides enough space to take care of all your personal and business affairs. The open, eat-in kitchen features custom tile floors, upgraded cabinets and granite counter tops. This open space flows nicely into the sunroom, offering beautiful views with skylights providing ample natural light. The spacious family room features a gas fireplace to keep you warm during winter. Upstairs you will find 5 full bedrooms with the master offering a large walk-in closet and newly updated bath. A second bedroom also features a walk-in closet and ensuite bath. Completing the 2nd floor space are three additional bedrooms and a center hall bath. The finished basement offers new hardwoods, a full bath, additional storage and large, open areas for gaming, gatherings or a possible conversion to fit your needs. This home is climate controlled via a geothermal heat pump system which is clean, cost effective and low maintenance. The owners have loved their home and it shows. Too many great features to list them all, so schedule a visit and see for yourself before it's gone. Check out video tour at https://vimeo.com/348889442 . Note home exterior washed since most pics/video taken. The stucco front inspected in June with full (clean) report available by request.
Location
State PA
County Chester
Area East Goshen Twp (10353)
Zoning R2
Rooms
Basement Full
Interior
Interior Features Central Vacuum, Floor Plan - Traditional, Kitchen - Eat-In, Kitchen - Island, Primary Bath(s), Skylight(s), Wainscotting
Hot Water Multi-tank
Heating Heat Pump - Electric BackUp, Forced Air
Cooling Geothermal, Central A/C
Flooring Carpet, Hardwood, Ceramic Tile
Fireplaces Number 1
Fireplaces Type Gas/Propane, Brick
Equipment Dishwasher, Extra Refrigerator/Freezer, Oven/Range - Electric, Washer, Microwave, Refrigerator, Dryer
Furnishings No
Fireplace Y
Appliance Dishwasher, Extra Refrigerator/Freezer, Oven/Range - Electric, Washer, Microwave, Refrigerator, Dryer
Heat Source Geo-thermal
Laundry Main Floor
Exterior
Exterior Feature Deck(s)
Garage Garage Door Opener, Garage - Side Entry
Garage Spaces 6.0
Fence Wood
Pool In Ground
Waterfront N
Water Access N
Roof Type Pitched,Shingle
Accessibility None
Porch Deck(s)
Parking Type Driveway, On Street, Attached Garage
Attached Garage 3
Total Parking Spaces 6
Garage Y
Building
Story 2
Sewer Public Sewer
Water Public
Architectural Style Colonial
Level or Stories 2
Additional Building Above Grade, Below Grade
Structure Type Dry Wall
New Construction N
Schools
Elementary Schools East Goshen
Middle Schools J.R. Fugett
High Schools West Chester East
School District West Chester Area
Others
HOA Fee Include Common Area Maintenance
Senior Community No
Tax ID 53-04 -0132.4700
Ownership Fee Simple
SqFt Source Assessor
Acceptable Financing Cash, Conventional, FHA, VA
Horse Property N
Listing Terms Cash, Conventional, FHA, VA
Financing Cash,Conventional,FHA,VA
Special Listing Condition Standard
Read Less Info
Want to know what your home might be worth? Contact us for a FREE valuation!

Our team is ready to help you sell your home for the highest possible price ASAP

Bought with Thomas Toole III • RE/MAX Main Line-West Chester

"My job is to find and attract mastery-based agents to the office, protect the culture, and make sure everyone is happy! "






