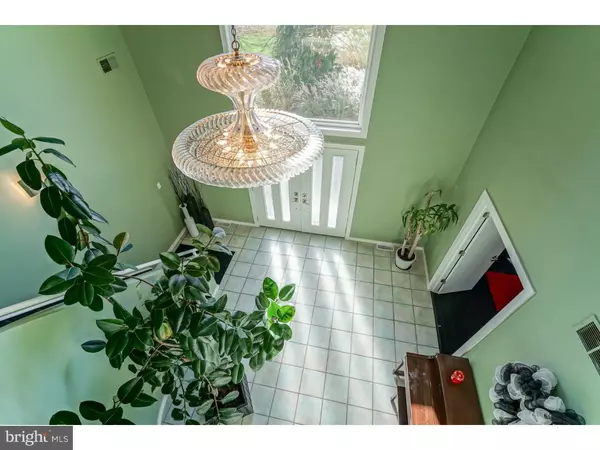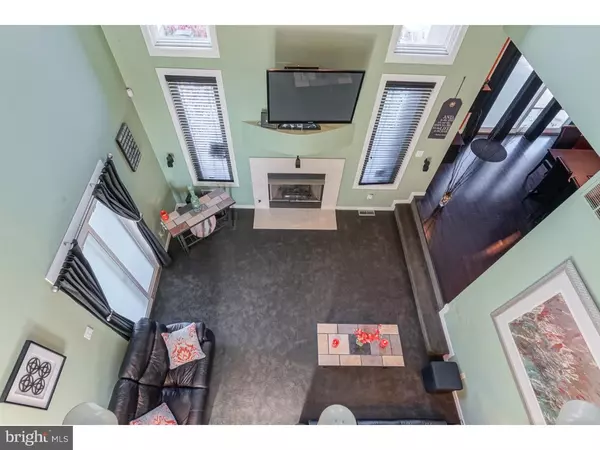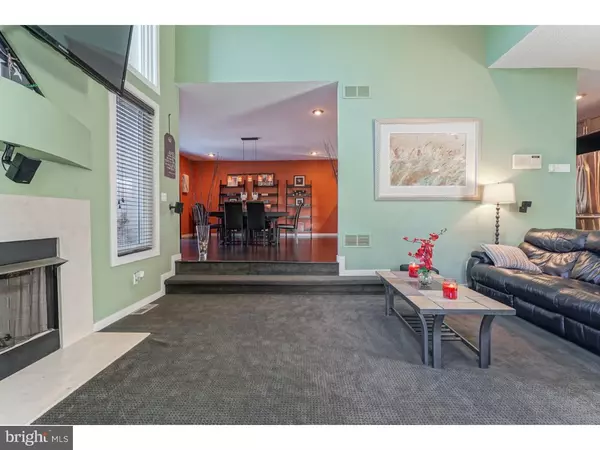$462,000
$475,000
2.7%For more information regarding the value of a property, please contact us for a free consultation.
4 Beds
5 Baths
3,552 SqFt
SOLD DATE : 09/20/2019
Key Details
Sold Price $462,000
Property Type Single Family Home
Sub Type Detached
Listing Status Sold
Purchase Type For Sale
Square Footage 3,552 sqft
Price per Sqft $130
Subdivision None Available
MLS Listing ID NJBL346868
Sold Date 09/20/19
Style Contemporary
Bedrooms 4
Full Baths 4
Half Baths 1
HOA Y/N N
Abv Grd Liv Area 3,552
Originating Board BRIGHT
Year Built 1995
Annual Tax Amount $12,549
Tax Year 2019
Lot Size 1.380 Acres
Acres 1.38
Lot Dimensions 150X400X150X400
Property Description
Stunning Custom Built Contemporary that sits majestically on a private 1.38 acre parcel just off Mansfield road in an executive community in Columbus. Meticulously maintained. Move in ready. Beautiful new windows & sliding glass doors throughout the home. Sliding glass doors have built in blinds. Enjoy the incredible savings of solar panel living. Designer palate throughout. Nothing left to do just bring your bags. Well thought out floor plan with fantastic open spaces & great flow through the rooms super for entertaining or just living everyday life, soaring skylight ceilings, loads of sunlight. Huge room sizes- wow! Dramatic 2 story entry foyer through double doors. Skylight cathedral ceiling great room with a gas burning fireplace the focal point flanked by a wall of windows. Sliding glass door that opens to the outdoor kitchen & entertaining area. Family room with lovely hardwood floors just off the great room currently used as an office. There is also a first floor bedroom suite just off the foyer suitable for guests, in-laws, au-pair. Each bedroom has its own private bathroom. Amazing gourmet kitchen sure to please every cook. This custom kitchen features dark wood cabinetry coordinating granite countertops, off white tile floor, stainless steel appliances including a "in" island cooktop, wall oven, armoire style refrigerator & double sink with gooseneck faucet. Complete with breakfast area. Side door entry foyer with access to the garage just off kitchen. The kitchen is open to the dining room which embraces those dark hardwood floors, recessed lighting, eclectic chandelier & also has a sliding glass door to the outdoor entertain area. Ascend to the second floor up the open stairway with great views of the foyer & great room below. Nicely sized open loft suitable for a great sitting area, gym or office. Two cathedral ceiling bedrooms to the left with great closet space & private bathrooms. Enter the cathedral master suite to the right through double doors. This sanctuary complete with a double sided gas fireplace & private deck overlooking the back yard. Luxury bath includes an oversized jetted soaking tub, separate shower, private WC & a walk in closet for all to envy. Get ready to entertain! The basement offers plenty of room for a sitting area (media spot), game room & custom bar. Ample private storage room. Enjoy specimen animal resistant landscaping around the impeccably maintained grounds. Close to 295/NJ Turnpike! Run!
Location
State NJ
County Burlington
Area Mansfield Twp (20318)
Zoning R-1
Rooms
Other Rooms Living Room, Dining Room, Primary Bedroom, Bedroom 2, Bedroom 3, Kitchen, Family Room, Bedroom 1, Laundry, Other
Basement Full, Fully Finished
Interior
Interior Features Primary Bath(s), Kitchen - Island, Butlers Pantry, Skylight(s), Ceiling Fan(s), Water Treat System, Dining Area
Hot Water Natural Gas
Heating Forced Air
Cooling Central A/C
Flooring Wood, Fully Carpeted, Tile/Brick
Fireplaces Number 2
Fireplaces Type Gas/Propane
Equipment Cooktop, Oven - Wall, Oven - Self Cleaning, Dishwasher, Built-In Microwave
Fireplace Y
Appliance Cooktop, Oven - Wall, Oven - Self Cleaning, Dishwasher, Built-In Microwave
Heat Source Natural Gas
Laundry Main Floor
Exterior
Exterior Feature Deck(s), Patio(s)
Parking Features Inside Access, Garage Door Opener
Garage Spaces 5.0
Utilities Available Cable TV
Water Access N
Roof Type Pitched,Shingle
Accessibility None
Porch Deck(s), Patio(s)
Attached Garage 2
Total Parking Spaces 5
Garage Y
Building
Lot Description Front Yard, Rear Yard, SideYard(s)
Story 2
Sewer On Site Septic
Water Well
Architectural Style Contemporary
Level or Stories 2
Additional Building Above Grade
Structure Type Cathedral Ceilings,9'+ Ceilings,High
New Construction N
Schools
School District Mansfield Township Public Schools
Others
Senior Community No
Tax ID 18-00009 04-00007 03
Ownership Fee Simple
SqFt Source Estimated
Acceptable Financing Conventional, VA, FHA 203(b)
Listing Terms Conventional, VA, FHA 203(b)
Financing Conventional,VA,FHA 203(b)
Special Listing Condition Standard
Read Less Info
Want to know what your home might be worth? Contact us for a FREE valuation!

Our team is ready to help you sell your home for the highest possible price ASAP

Bought with Bozena J Wisniewski • Century 21 Veterans-Pennington
"My job is to find and attract mastery-based agents to the office, protect the culture, and make sure everyone is happy! "






