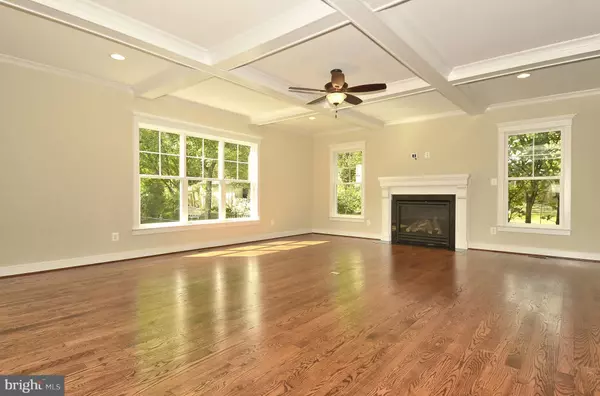$1,595,060
$1,541,620
3.5%For more information regarding the value of a property, please contact us for a free consultation.
6 Beds
6 Baths
5,515 SqFt
SOLD DATE : 09/23/2019
Key Details
Sold Price $1,595,060
Property Type Single Family Home
Sub Type Detached
Listing Status Sold
Purchase Type For Sale
Square Footage 5,515 sqft
Price per Sqft $289
Subdivision Plymouth Haven
MLS Listing ID 1009987142
Sold Date 09/23/19
Style Craftsman
Bedrooms 6
Full Baths 5
Half Baths 1
HOA Y/N N
Abv Grd Liv Area 4,452
Originating Board MRIS
Year Built 2019
Annual Tax Amount $7,520
Tax Year 2017
Lot Size 0.482 Acres
Acres 0.48
Property Description
New Construction in highly sought after Plymouth Haven with easy access to GW Parkway. Sept/Oct 2019 completion. This home now includes a professionally designed and upgraded features package throughout. The incredible 20,000+ sq ft lot provides ample space for your desired outside activities and outdoor living. The Carlyle model offers 6 bedrooms and 6.5 bathrooms on the main and upper levels with another bedroom, bathroom and rec room in the basement providing over 5500 sq ft of finished space for you to enjoy. The expansive Gourmet Kitchen features sleek white cabinets and quartz countertops as well as upgraded appliances. The main level features an oversized Great Room w/ coffered ceiling & fireplace as well as a formal dining room and home office. This home was designed to provide a sophisticated but comfortable open flow that can be laid back for everyday living or dressed up for formal occasions. Contact us now to learn more about this incredible new home!
Location
State VA
County Fairfax
Zoning 130
Rooms
Other Rooms Living Room, Dining Room, Primary Bedroom, Bedroom 2, Bedroom 3, Bedroom 4, Bedroom 5, Kitchen, Game Room, Family Room, Foyer, Breakfast Room, Bedroom 1, Exercise Room, Mud Room
Basement Sump Pump, Full
Interior
Interior Features Breakfast Area, Family Room Off Kitchen, Combination Kitchen/Living, Kitchen - Eat-In, Combination Kitchen/Dining, Primary Bath(s), Upgraded Countertops, Crown Moldings, Wood Floors, Recessed Lighting, Floor Plan - Open
Hot Water 60+ Gallon Tank
Heating Forced Air
Cooling Central A/C
Fireplaces Number 1
Fireplaces Type Mantel(s)
Equipment Cooktop, Dishwasher, Disposal, ENERGY STAR Refrigerator, Exhaust Fan, Icemaker, Microwave, Oven - Wall, Refrigerator
Fireplace Y
Window Features ENERGY STAR Qualified,Insulated,Casement,Double Pane,Low-E
Appliance Cooktop, Dishwasher, Disposal, ENERGY STAR Refrigerator, Exhaust Fan, Icemaker, Microwave, Oven - Wall, Refrigerator
Heat Source Natural Gas
Exterior
Garage Garage Door Opener
Garage Spaces 2.0
Utilities Available Under Ground, Multiple Phone Lines, Cable TV Available, DSL Available, Fiber Optics Available
Waterfront N
Water Access N
Roof Type Shingle
Accessibility None
Parking Type Attached Garage
Attached Garage 2
Total Parking Spaces 2
Garage Y
Building
Story 3+
Sewer Public Sewer
Water Public
Architectural Style Craftsman
Level or Stories 3+
Additional Building Above Grade, Below Grade
Structure Type 9'+ Ceilings
New Construction Y
Schools
Elementary Schools Waynewood
High Schools West Potomac
School District Fairfax County Public Schools
Others
Senior Community No
Tax ID 111-2-3- -53
Ownership Fee Simple
SqFt Source Assessor
Security Features Carbon Monoxide Detector(s)
Special Listing Condition Standard
Read Less Info
Want to know what your home might be worth? Contact us for a FREE valuation!

Our team is ready to help you sell your home for the highest possible price ASAP

Bought with Phyllis G Patterson • TTR Sotheby's International Realty

"My job is to find and attract mastery-based agents to the office, protect the culture, and make sure everyone is happy! "






