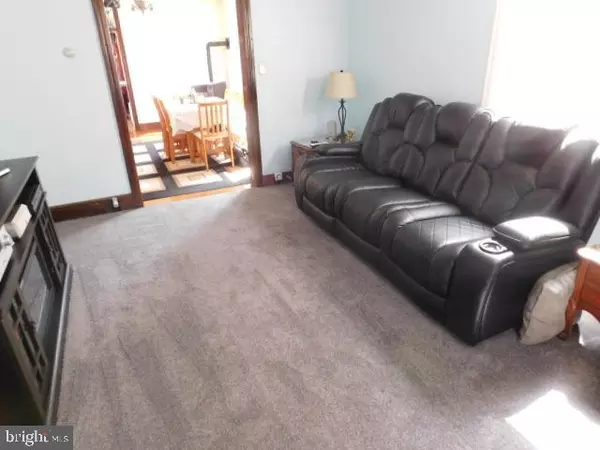$135,000
$139,999
3.6%For more information regarding the value of a property, please contact us for a free consultation.
4 Beds
2 Baths
1,232 SqFt
SOLD DATE : 09/24/2019
Key Details
Sold Price $135,000
Property Type Single Family Home
Sub Type Twin/Semi-Detached
Listing Status Sold
Purchase Type For Sale
Square Footage 1,232 sqft
Price per Sqft $109
Subdivision None Available
MLS Listing ID PACT474988
Sold Date 09/24/19
Style Traditional
Bedrooms 4
Full Baths 1
Half Baths 1
HOA Y/N N
Abv Grd Liv Area 1,232
Originating Board BRIGHT
Year Built 1900
Annual Tax Amount $3,635
Tax Year 2018
Lot Size 3,898 Sqft
Acres 0.09
Lot Dimensions 0.00 x 0.00
Property Description
This wonderfully maintained semi needs to be seen in person to be truly appreciated. 4 bedrooms, 1.5 baths, some fresh paint and newer carpet plus modern kitchen with black appliances including gas range. Newer items include updated electric panel, windows and insulation in addition to the modern gas heating system which is supported by a pellet stove on main level that will drastically reduce your heating costs. The laundry, half bath and mud room are all conveniently located on the main floor. On the exterior you have a small fenced court yard providing many uses along with a large flat partially fenced back yard. The oversized two car garage is the perfect place for all your toys and has easy alley access. The home is close to all major amenities including Rt 41, Rt 30 and 15 minutes from the outlets, Bird in Hand and Intercourse plus low annual tax bill complete this package. You can't find a better value in this market. Set up your showing today.
Location
State PA
County Chester
Area Atglen Boro (10307)
Zoning R3
Rooms
Other Rooms Living Room, Dining Room, Primary Bedroom, Bedroom 2, Bedroom 3, Bedroom 4, Kitchen
Basement Full, Unfinished
Interior
Interior Features Ceiling Fan(s), Dining Area, Kitchen - Eat-In
Hot Water Natural Gas
Heating Radiator, Steam
Cooling None
Flooring Carpet
Heat Source Natural Gas Available
Laundry Main Floor
Exterior
Parking Features Other
Garage Spaces 2.0
Fence Partially
Utilities Available Cable TV Available, Natural Gas Available
Water Access N
Roof Type Shingle
Street Surface Paved
Accessibility None
Road Frontage Boro/Township
Total Parking Spaces 2
Garage Y
Building
Story 2
Sewer Public Sewer
Water Public
Architectural Style Traditional
Level or Stories 2
Additional Building Above Grade, Below Grade
New Construction N
Schools
School District Octorara Area
Others
Pets Allowed N
Senior Community No
Tax ID 07-04 -0029
Ownership Fee Simple
SqFt Source Assessor
Acceptable Financing Cash, FHA, USDA, VA
Listing Terms Cash, FHA, USDA, VA
Financing Cash,FHA,USDA,VA
Special Listing Condition Standard
Read Less Info
Want to know what your home might be worth? Contact us for a FREE valuation!

Our team is ready to help you sell your home for the highest possible price ASAP

Bought with Erin Smeltz • Realty ONE Group Unlimited
"My job is to find and attract mastery-based agents to the office, protect the culture, and make sure everyone is happy! "






