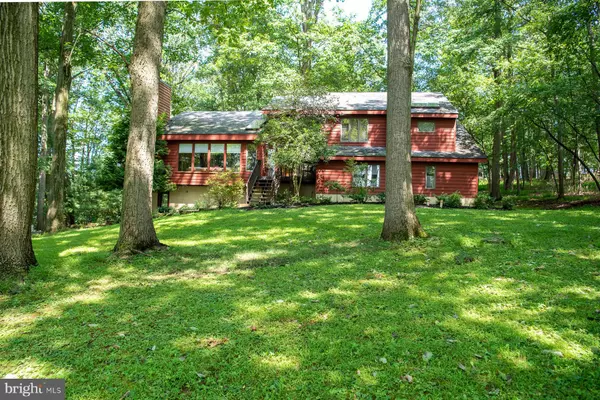$460,000
$459,900
For more information regarding the value of a property, please contact us for a free consultation.
4 Beds
3 Baths
3,533 SqFt
SOLD DATE : 09/24/2019
Key Details
Sold Price $460,000
Property Type Single Family Home
Sub Type Detached
Listing Status Sold
Purchase Type For Sale
Square Footage 3,533 sqft
Price per Sqft $130
Subdivision None Available
MLS Listing ID PACT100133
Sold Date 09/24/19
Style Traditional,Split Level,Contemporary
Bedrooms 4
Full Baths 2
Half Baths 1
HOA Y/N N
Abv Grd Liv Area 3,133
Originating Board BRIGHT
Year Built 1984
Annual Tax Amount $7,090
Tax Year 2019
Lot Size 0.689 Acres
Acres 0.69
Lot Dimensions 0.00 x 0.00
Property Description
The best of both worlds combines daily conveniences in a great location with a charming home in an idyllic setting! This property is located 5 minutes outside of West Chester Borough where you can enjoy great restaurants, shops, history, and even live theater. Then, as you come home up your wooded drive you'll feel as though you've gone to a private retreat; peace and quiet in the woods. Yet, stores, schools,and train stations are all within 10 minutes as well. Vaulted ceilings, skylights, custom built-ins, a stone fireplace and wrap-around decks all add to the many other unique features this home with a great flexible floorplan on a quiet loop street has to offer. Come see and call it your own!
Location
State PA
County Chester
Area West Whiteland Twp (10341)
Zoning R1
Direction South
Rooms
Other Rooms Dining Room, Primary Bedroom, Bedroom 2, Bedroom 3, Bedroom 4, Kitchen, Family Room, Great Room, Laundry, Storage Room, Bathroom 2, Primary Bathroom, Half Bath
Basement Full
Interior
Heating Heat Pump(s)
Cooling Central A/C
Fireplaces Type Stone
Fireplace Y
Heat Source Electric
Exterior
Garage Garage - Side Entry
Garage Spaces 2.0
Waterfront N
Water Access N
Accessibility None
Parking Type Attached Garage, Driveway
Attached Garage 2
Total Parking Spaces 2
Garage Y
Building
Story 3+
Sewer Public Sewer
Water Public
Architectural Style Traditional, Split Level, Contemporary
Level or Stories 3+
Additional Building Above Grade, Below Grade
New Construction N
Schools
Elementary Schools East Bradford
Middle Schools Pierce
High Schools Henderson
School District West Chester Area
Others
Senior Community No
Tax ID 41-08 -0221
Ownership Fee Simple
SqFt Source Assessor
Special Listing Condition Standard
Read Less Info
Want to know what your home might be worth? Contact us for a FREE valuation!

Our team is ready to help you sell your home for the highest possible price ASAP

Bought with Gary A Mercer Sr. • KW Greater West Chester

"My job is to find and attract mastery-based agents to the office, protect the culture, and make sure everyone is happy! "






